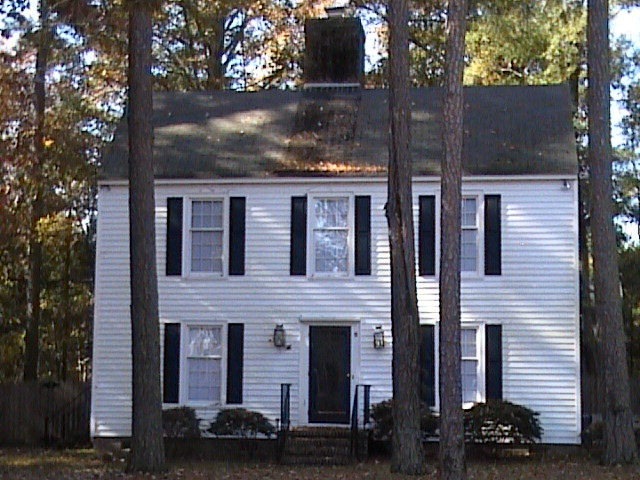
4115 Little John Dr N Wilson, NC 27896
Estimated Value: $251,969
Highlights
- Deck
- Wood Flooring
- Great Room
- New Hope Elementary School Rated A-
- 1 Fireplace
- Storm Windows
About This Home
As of September 2013THIS HOUSE HAS A RUSTIC AMBIANCE ON THE INTERIOR WITH A LARGE GREAT ROOM WITH FIREPLACE. HOUSE IS SITTING ON APPROXIMATELY 1/2 ACRE LAND AND HAS A FENCED BACKYARD AND A SCREENED DETACHED PORCH. NEEDS TLC
Last Agent to Sell the Property
Toshika Smith
Epic Properties License #193862 Listed on: 02/08/2013
Last Buyer's Agent
Frankie Mercer
Chesson Realty License #40913
Home Details
Home Type
- Single Family
Est. Annual Taxes
- $2,369
Year Built
- Built in 1985
Lot Details
- Wood Fence
Home Design
- Composition Roof
- Vinyl Siding
Interior Spaces
- 1,496 Sq Ft Home
- 2-Story Property
- 1 Fireplace
- Great Room
- Wood Flooring
- Crawl Space
- Attic Access Panel
- Storm Windows
Bedrooms and Bathrooms
- 3 Bedrooms
Outdoor Features
- Deck
- Outdoor Storage
Utilities
- Central Air
- Electric Water Heater
Community Details
- Sherwood Forest Subdivision
Listing and Financial Details
- Assessor Parcel Number 3713894217.0
Ownership History
Purchase Details
Home Financials for this Owner
Home Financials are based on the most recent Mortgage that was taken out on this home.Purchase Details
Similar Homes in the area
Home Values in the Area
Average Home Value in this Area
Purchase History
| Date | Buyer | Sale Price | Title Company |
|---|---|---|---|
| Bogue Wainwright Gina | -- | None Available | |
| Federal Home Loan Mortgage Corporation | $75,346 | None Available |
Mortgage History
| Date | Status | Borrower | Loan Amount |
|---|---|---|---|
| Open | Bogue Wainwright Gina | $40,000 | |
| Previous Owner | Barnes Thomas | $34,800 | |
| Previous Owner | Barnes Thomas W | $120,300 |
Property History
| Date | Event | Price | Change | Sq Ft Price |
|---|---|---|---|---|
| 09/13/2013 09/13/13 | Sold | $56,000 | -41.0% | $37 / Sq Ft |
| 08/14/2013 08/14/13 | Pending | -- | -- | -- |
| 02/08/2013 02/08/13 | For Sale | $94,900 | -- | $63 / Sq Ft |
Tax History Compared to Growth
Tax History
| Year | Tax Paid | Tax Assessment Tax Assessment Total Assessment is a certain percentage of the fair market value that is determined by local assessors to be the total taxable value of land and additions on the property. | Land | Improvement |
|---|---|---|---|---|
| 2025 | $2,369 | $211,474 | $40,000 | $171,474 |
| 2024 | $2,369 | $211,474 | $40,000 | $171,474 |
| 2023 | $1,650 | $126,456 | $28,000 | $98,456 |
| 2022 | $1,650 | $126,456 | $28,000 | $98,456 |
| 2021 | $1,650 | $126,456 | $28,000 | $98,456 |
| 2020 | $1,650 | $126,456 | $28,000 | $98,456 |
| 2019 | $1,650 | $126,456 | $28,000 | $98,456 |
| 2018 | $1,650 | $126,456 | $28,000 | $98,456 |
| 2017 | $1,625 | $126,456 | $28,000 | $98,456 |
| 2016 | $1,625 | $126,456 | $28,000 | $98,456 |
| 2014 | $1,489 | $119,635 | $28,000 | $91,635 |
Agents Affiliated with this Home
-
T
Seller's Agent in 2013
Toshika Smith
Epic Properties
-
F
Buyer's Agent in 2013
Frankie Mercer
Chesson Realty
Map
Source: Hive MLS
MLS Number: 60049266
APN: 3713-89-4217.000
- 4108 Little John Dr N
- 3919 Little John Dr N
- 3902 Little John Dr N
- 3706 Martha Ln N
- 3704 Shadow Ridge Rd N
- 4156 Lake Wilson Rd N
- 3806 Wyattwood Dr N
- 3311 Westshire Dr
- 3702 Arrowwood Dr N
- 3700 Arrowwood Dr N
- 4402 Highmeadow Ln N
- 4405 Chandler Dr N
- 3608 Arrowwood Dr N
- 4507 Chippenham Ct N
- 3902 Redbay Ln
- 4407 Davis Farms Dr N
- 4542 Dewfield Dr N
- 3509 Wales Place N
- 2902 Concord Dr N
- 4527 Lake Wilson Rd
- 4115 Little John Dr N
- VL Little John Dr
- 4117 Little John Dr N
- 4113 Little John Dr N
- 4110 Little John Dr N
- 4119 Little John Dr N
- 4111 Little John Dr N
- 4108 Sherwood Dr N
- 4109 Little John Dr N
- 4121 Little John Dr N
- 4106 Sherwood Dr N
- 4106 Little John Dr N
- 4107 Little John Dr N
- 4104 Sherwood Dr N
- 4104 Little John Dr N
- 3921 Little John Dr N
- 4109 Sherwood Dr N
- 4105 Little John Dr N
- 4102 Sherwood Dr N
- 4107 Sherwood Dr N
