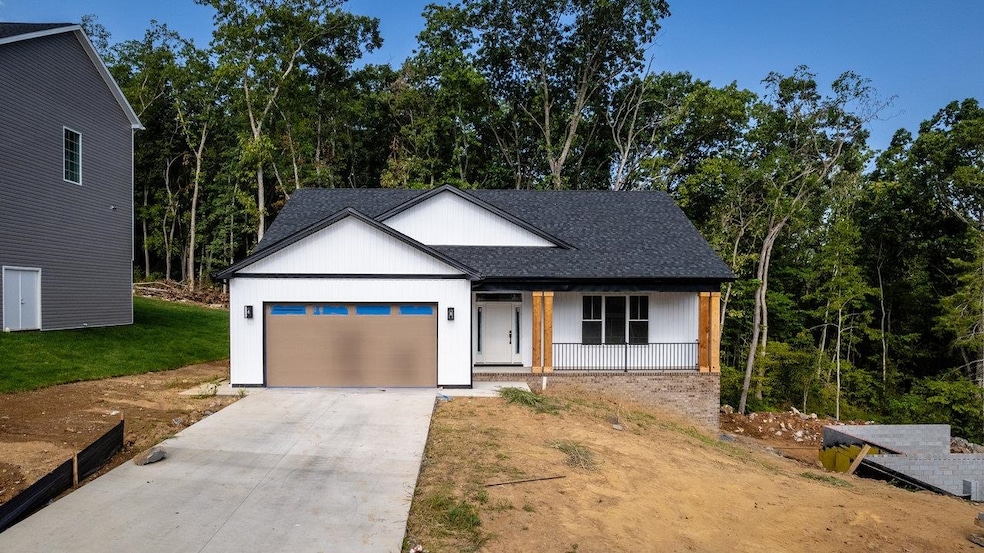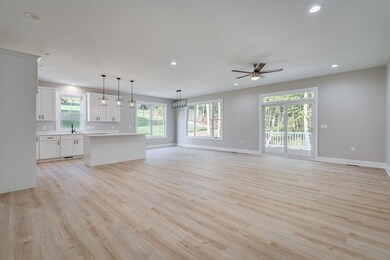
4115 Romney Ct Harrisonburg, VA 22802
Highlights
- New Construction
- Deck
- Partially Wooded Lot
- Spotswood High School Rated A-
- Private Lot
- Bonus Room
About This Home
As of July 2025Discover your perfect blend of modern comfort and serene living in this brand-new, beautifully crafted home in the highly coveted Meadowbrook subdivision! With 3 spacious bedrooms, 2 full baths, and 1,750 square feet of bright, open-concept living, this home is designed to impress. From the moment you step inside, you'll be greeted by an airy layout filled with natural light. The kitchen is a true showstopper, featuring sleek quartz countertops, stainless steel appliances, pantry & plenty of space for entertaining. Step outside to enjoy the peace and privacy of your partially wooded yard or relax on the covered front porch. With an unfinished walkout basement, offering rough-ins for an additional full bathroom, the possibilities are endless for adding even more space to your home. Built by a local and reputable builder, this home offers quality craftsmanship you can trust. The highly desirable Meadowbrook subdivision, offers access to miles of walking trails & is just minutes from I-81, James Madison University, Eastern Mennonite University, and all the amenities that the city of Harrisonburg has to offer. One year warranty offered on the home & appliances. Don't miss your chance to call this beautiful property home!
Last Agent to Sell the Property
Real Broker LLC License #0225245391 Listed on: 08/30/2024
Home Details
Home Type
- Single Family
Est. Annual Taxes
- $374
Year Built
- Built in 2024 | New Construction
Lot Details
- 0.25 Acre Lot
- Private Lot
- Gentle Sloping Lot
- Cleared Lot
- Partially Wooded Lot
- Property is zoned R-5 Planned Residential District
HOA Fees
- $58 Monthly HOA Fees
Parking
- 2 Car Garage
Home Design
- Concrete Block With Brick
- Composition Shingle Roof
Interior Spaces
- 1-Story Property
- Tray Ceiling
- Ceiling height of 9 feet or more
- Low Emissivity Windows
- Living Room
- Dining Room
- Home Office
- Bonus Room
- Home Gym
- Eat-In Kitchen
- Luxury Vinyl Plank Tile Flooring
- Fire and Smoke Detector
Bedrooms and Bathrooms
- 3 Bedrooms
- 2 Full Bathrooms
- Primary bathroom on main floor
Laundry
- Laundry Room
- Washer and Dryer Hookup
Unfinished Basement
- Heated Basement
- Walk-Out Basement
- Basement Windows
Outdoor Features
- Deck
- Front Porch
Schools
- Linville-Edom Elementary School
- J. Frank Hillyard Middle School
- Broadway High School
Utilities
- Central Heating and Cooling System
- Heat Pump System
- Cable TV Available
Listing and Financial Details
- Assessor Parcel Number 51165-95E-(6)- L54
Community Details
Overview
- Association fees include area maint, road maint, snow removal, trash pickup
- $150 HOA Transfer Fee
- Meadowbrook Subdivision
Recreation
- Trails
Ownership History
Purchase Details
Purchase Details
Home Financials for this Owner
Home Financials are based on the most recent Mortgage that was taken out on this home.Purchase Details
Home Financials for this Owner
Home Financials are based on the most recent Mortgage that was taken out on this home.Similar Homes in Harrisonburg, VA
Home Values in the Area
Average Home Value in this Area
Purchase History
| Date | Type | Sale Price | Title Company |
|---|---|---|---|
| Gift Deed | -- | None Listed On Document | |
| Deed | $403,500 | None Listed On Document | |
| Deed | $475,000 | West View Title |
Mortgage History
| Date | Status | Loan Amount | Loan Type |
|---|---|---|---|
| Previous Owner | $182,000 | New Conventional |
Property History
| Date | Event | Price | Change | Sq Ft Price |
|---|---|---|---|---|
| 07/11/2025 07/11/25 | Sold | $490,000 | +1.1% | $265 / Sq Ft |
| 06/16/2025 06/16/25 | Pending | -- | -- | -- |
| 05/22/2025 05/22/25 | Price Changed | $484,900 | -1.0% | $263 / Sq Ft |
| 05/13/2025 05/13/25 | For Sale | $489,900 | +3.1% | $265 / Sq Ft |
| 12/23/2024 12/23/24 | Sold | $475,000 | -1.0% | $271 / Sq Ft |
| 11/27/2024 11/27/24 | Pending | -- | -- | -- |
| 08/30/2024 08/30/24 | For Sale | $479,900 | -- | $274 / Sq Ft |
Tax History Compared to Growth
Tax History
| Year | Tax Paid | Tax Assessment Tax Assessment Total Assessment is a certain percentage of the fair market value that is determined by local assessors to be the total taxable value of land and additions on the property. | Land | Improvement |
|---|---|---|---|---|
| 2025 | $374 | $403,500 | $55,000 | $348,500 |
| 2024 | $374 | $55,000 | $55,000 | $0 |
| 2023 | $374 | $55,000 | $55,000 | $0 |
| 2022 | $374 | $55,000 | $55,000 | $0 |
| 2021 | $407 | $55,000 | $55,000 | $0 |
Agents Affiliated with this Home
-
Zach Koops

Seller's Agent in 2025
Zach Koops
Real Broker, LLC
(540) 746-8753
43 Total Sales
-
Jason Oliver
J
Seller Co-Listing Agent in 2025
Jason Oliver
Real Broker, LLC
(571) 577-7710
13 Total Sales
-
Lesley Gleason

Buyer's Agent in 2025
Lesley Gleason
LPT REALTY LLC
(540) 324-9220
74 Total Sales
-
Julie Katykhin

Seller's Agent in 2024
Julie Katykhin
Real Broker LLC
(916) 712-5529
81 Total Sales
-
Luke Smith

Buyer's Agent in 2024
Luke Smith
Funkhouser Real Estate Group
(540) 560-9684
123 Total Sales
Map
Source: Harrisonburg-Rockingham Association of REALTORS®
MLS Number: 656389
APN: 95E-6-L54
- 4125 Romney Ct
- 4111 Finn Ct
- TBD Cotswold Ct
- 4490 N Valley Pike
- TBD Lime Kiln Dr
- 5090 Springhouse Cir
- 928 Melrose Rd
- 0 Indian Ridge Ln Unit 664864
- 00 Indian Ridge Ln
- 0 Indian Ridge Ln Unit VARO2002320
- 92 Acres Kratzer Rd
- 1405 Woodrow Cir
- 1409 Woodrow Cir
- 1401 Woodrow Cir
- TBD 94 A 88 Friendship Dr
- TBD Friendship Dr
- 1420 Woodrow Cir
- 1416 Woodrow Cir
- 1408 Woodrow Cir
- 1400 Woodrow Cir






