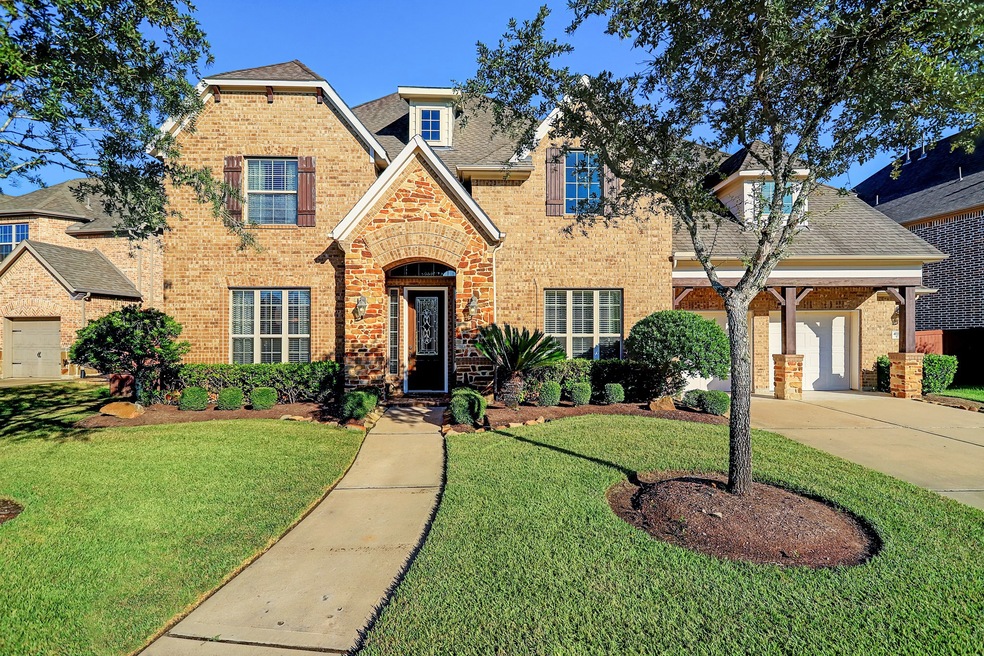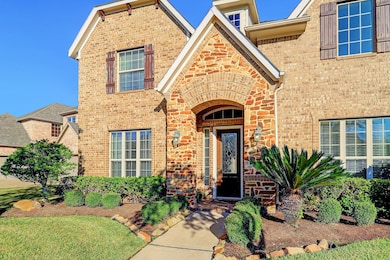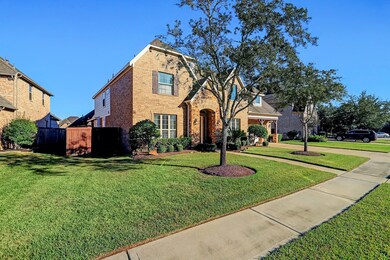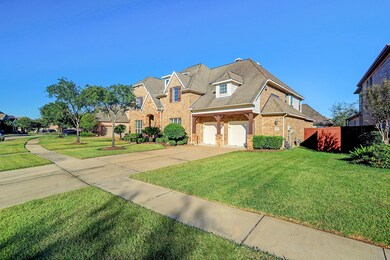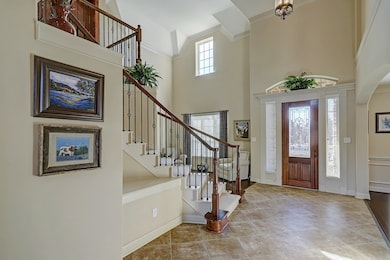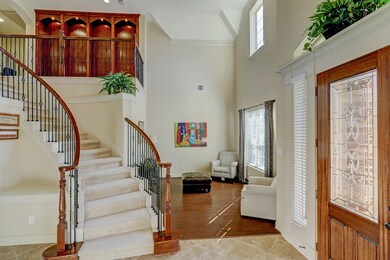
4115 Sage Brush Ct Manvel, TX 77578
Sedona Lakes NeighborhoodHighlights
- Deck
- Adjacent to Greenbelt
- Wood Flooring
- Pomona El Rated A-
- Traditional Architecture
- <<bathWSpaHydroMassageTubToken>>
About This Home
As of September 2023STUNNING LUXURY COVENTRY HOME IN THE PRESTIGIOUS MASTER PLANNED COMMUNITY - SEDONA LAKES! This Beauty Boast With High Soaring Ceilings, Tons Of Natural Light, Elegant Curved Staircase With Iron Balusters, Custom Built-In Bookshelves & Gorgeous Drapes. This Home Is For An Entertaining Family! The Kitchen Is For A Chef - With Stainless Steel Appliances, Granite Counters, Large Island For Prepping Food, Plenty Of Cabinetry, A Great Size Walk-In Pantry & Butlers' Area. OVER-SIZED Master Suite With A BONUS Room Attached! This Bonus Room Can Be Used As A Nursery, Gym, Private Study-Possibilities Are Endless! If You Are Looking For A Home That Will Maximize Storage -This Is It! Massive Secondary Bedrooms With Their Own Private Bathroom & HUGE Walk-In Closets. Extra Features Include -Utility Room Sink, MUD Bench, Added Custom Shelving In 3 Car Garage, Charging Unit For An Electric Car & Poolsize Backyard. Fantastic Location With Direct Access To The Medical Center, Downtown Houston & Beltway!
Home Details
Home Type
- Single Family
Est. Annual Taxes
- $14,702
Year Built
- Built in 2009
Lot Details
- 9,435 Sq Ft Lot
- Adjacent to Greenbelt
- Back Yard Fenced
- Sprinkler System
HOA Fees
- $63 Monthly HOA Fees
Parking
- 3 Car Attached Garage
- Garage Door Opener
Home Design
- Traditional Architecture
- Brick Exterior Construction
- Slab Foundation
- Composition Roof
- Cement Siding
Interior Spaces
- 4,103 Sq Ft Home
- 2-Story Property
- High Ceiling
- Ceiling Fan
- Free Standing Fireplace
- Gas Log Fireplace
- Formal Entry
- Family Room Off Kitchen
- Living Room
- Breakfast Room
- Dining Room
- Home Office
- Game Room
- Utility Room
- Washer and Gas Dryer Hookup
Kitchen
- Walk-In Pantry
- <<OvenToken>>
- Gas Cooktop
- <<microwave>>
- Dishwasher
- Kitchen Island
- Granite Countertops
- Disposal
Flooring
- Wood
- Carpet
- Tile
Bedrooms and Bathrooms
- 4 Bedrooms
- Single Vanity
- Dual Sinks
- <<bathWSpaHydroMassageTubToken>>
Home Security
- Security System Leased
- Fire and Smoke Detector
Eco-Friendly Details
- Energy-Efficient Thermostat
Outdoor Features
- Deck
- Covered patio or porch
Utilities
- Central Heating and Cooling System
- Heating System Uses Gas
- Programmable Thermostat
Community Details
Overview
- Associa Association, Phone Number (713) 329-7100
- Sedona Lakes Subdivision
Recreation
- Community Pool
Ownership History
Purchase Details
Home Financials for this Owner
Home Financials are based on the most recent Mortgage that was taken out on this home.Purchase Details
Home Financials for this Owner
Home Financials are based on the most recent Mortgage that was taken out on this home.Similar Homes in the area
Home Values in the Area
Average Home Value in this Area
Purchase History
| Date | Type | Sale Price | Title Company |
|---|---|---|---|
| Vendors Lien | -- | None Available | |
| Vendors Lien | -- | Millennium Title Houston |
Mortgage History
| Date | Status | Loan Amount | Loan Type |
|---|---|---|---|
| Open | $388,990 | New Conventional | |
| Closed | $398,990 | New Conventional | |
| Previous Owner | $332,490 | New Conventional |
Property History
| Date | Event | Price | Change | Sq Ft Price |
|---|---|---|---|---|
| 09/14/2023 09/14/23 | Sold | -- | -- | -- |
| 07/30/2023 07/30/23 | For Sale | $519,000 | 0.0% | $126 / Sq Ft |
| 07/21/2023 07/21/23 | Pending | -- | -- | -- |
| 06/28/2023 06/28/23 | Price Changed | $519,000 | -1.1% | $126 / Sq Ft |
| 06/13/2023 06/13/23 | Price Changed | $524,900 | -2.8% | $128 / Sq Ft |
| 05/23/2023 05/23/23 | Price Changed | $539,900 | -1.8% | $132 / Sq Ft |
| 04/26/2023 04/26/23 | For Sale | $550,000 | +31.0% | $134 / Sq Ft |
| 12/10/2020 12/10/20 | Sold | -- | -- | -- |
| 11/10/2020 11/10/20 | Pending | -- | -- | -- |
| 11/02/2020 11/02/20 | For Sale | $419,990 | -- | $102 / Sq Ft |
Tax History Compared to Growth
Tax History
| Year | Tax Paid | Tax Assessment Tax Assessment Total Assessment is a certain percentage of the fair market value that is determined by local assessors to be the total taxable value of land and additions on the property. | Land | Improvement |
|---|---|---|---|---|
| 2023 | $13,238 | $476,300 | $99,240 | $487,110 |
| 2022 | $15,525 | $433,000 | $66,250 | $366,750 |
| 2021 | $14,731 | $424,630 | $66,250 | $358,380 |
| 2020 | $14,702 | $420,690 | $66,250 | $354,440 |
| 2019 | $15,113 | $424,410 | $66,250 | $358,160 |
| 2018 | $15,139 | $424,410 | $66,250 | $358,160 |
| 2017 | $15,826 | $440,210 | $66,250 | $373,960 |
| 2016 | $15,682 | $436,190 | $66,250 | $369,940 |
| 2014 | $13,259 | $385,820 | $50,110 | $335,710 |
Agents Affiliated with this Home
-
Monica Roberts
M
Seller's Agent in 2023
Monica Roberts
J Headley Properties
(832) 418-0721
1 in this area
2 Total Sales
-
Dee Glass

Buyer's Agent in 2023
Dee Glass
Glass House Realty LLC
(832) 372-4135
1 in this area
69 Total Sales
-
Terri Lyons
T
Seller's Agent in 2020
Terri Lyons
Lyons Key Realty
(281) 468-4612
2 in this area
221 Total Sales
-
Jamie Headley

Buyer's Agent in 2020
Jamie Headley
J Headley Properties
(832) 549-1805
13 in this area
65 Total Sales
Map
Source: Houston Association of REALTORS®
MLS Number: 27671680
APN: 7491-2002-016
- 4118 Sage Brush Ct
- 4103 Sage Brush Ct
- 2715 Joshua Tree Ln
- 3931 Desert Rose Ct
- 4119 Candlewood Ln
- 3919 Rock Rose Ct
- 3910 Lupin Bush Ln
- 4202 Candlewood Ln
- 4118 Candlewood Ln
- 3909 Desert Zinnia Ct
- 3030 Rabbit Brush Ln
- 3110 Red Agave Ln
- 7009 Terra Ln
- 4306 Dalea Clover Ln
- 2702 Driftwood Dr
- 3225 Summer Tanager Ln
- 4331 Dalea Clover Ln
- 2906 Humble Dr
- 5222 Tahoe Ct
- 4300 Turnbridge Ct
