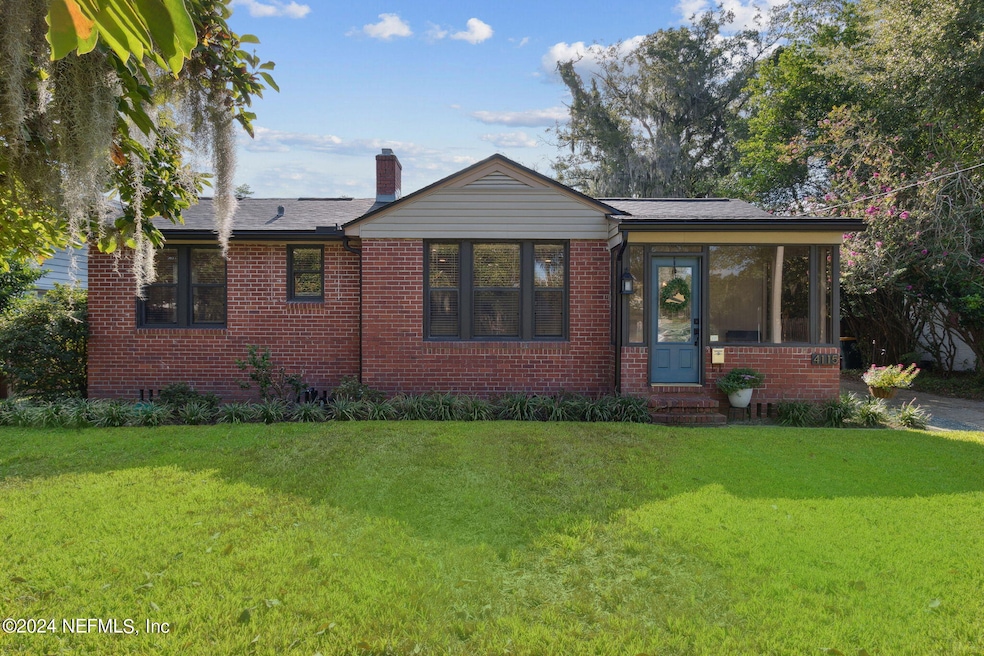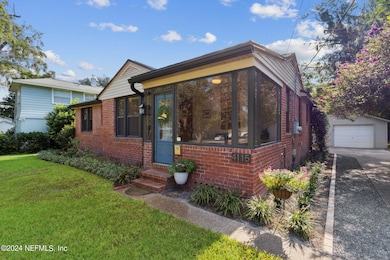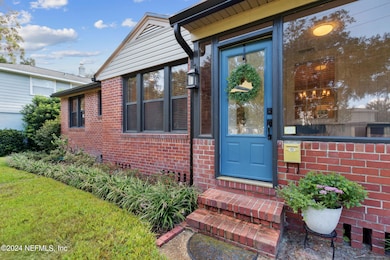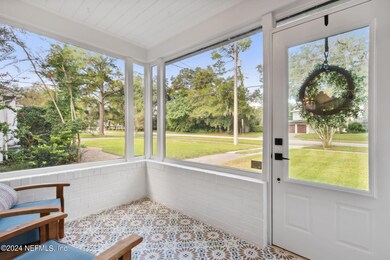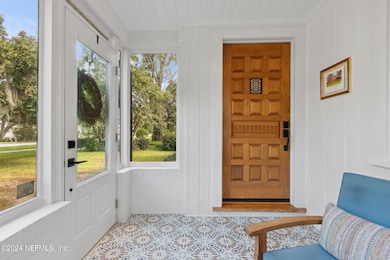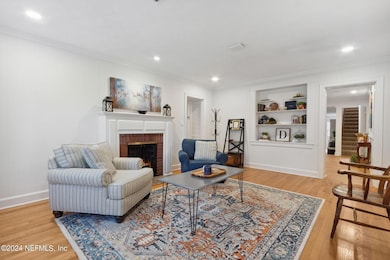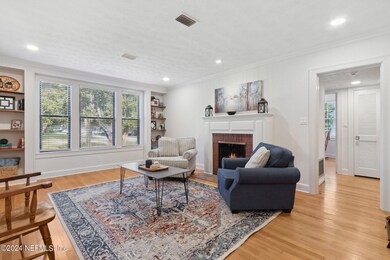
4115 San Jose Blvd Jacksonville, FL 32207
Miramar NeighborhoodHighlights
- Traditional Architecture
- Wood Flooring
- Porch
- Hendricks Avenue Elementary School Rated A-
- No HOA
- Built-In Features
About This Home
As of March 2025Welcome to this lovely two-story home, originally built in 1940 and thoughtfully expanded with a two-story addition in 2003, offering a spacious 2,419 square feet of living space. Located near vibrant San Marco Square, you'll find a delightful array of shopping and dining options nearby, as well as easy access to highly regarded schools, including Hendricks, Bolles, Episcopal, Assumption, and Bishop Kenny. As you enter this home, you'll be greeted by an adorable enclosed front porch, perfect for enjoying your morning coffee. Inside, the spacious living room features a cozy wood-burning fireplace, built-in shelving, and new overhead lighting. The dining room boasts a beautiful new chandelier and large windows that flood the space with natural light, creating an ideal setting for family meals or entertaining guests. The heart of the home is the impressive kitchen, where newly painted cabinets, added shelving, and trim come together beautifully. New hardware and overhead lighting enhance the space, while granite countertops and brand-new stainless-steel appliances make cooking a delight. Off the kitchen, you'll find a charming, updated mudroom area, offering a functional space with built-in storage and shelving. This exceptional home includes three well-appointed bedrooms and two-and-a-half updated bathrooms. The spacious primary bedroom is privately situated upstairs and includes a large walk-in closet offering ample storage for all your wardrobe needs. Additionally, the closet includes a secure safe, providing peace of mind for storing your valuables. The completely remodeled primary bathroom offers new tile flooring, a new modern vanity, new sleek faucets, updated light fixtures, and a beautifully retiled shower with a new glass door, creating a serene, spa-like atmosphere. The landing at the end of the stairs features reconfigured steps and newly installed flooring transitioning smoothly into the expansive family room. With new flooring and an office nook, this space offers plenty of room for relaxation and productivity. An updated powder room off the family room adds modern fixtures and stylish touches for both family and guests. Throughout the home, you'll find freshly painted walls/trim/ceilings, new blinds, new ceiling fans, updated hardware, new overhead lighting, added window trim and home has been COMPLETELY REWIRED. Exterior updates include NEW ROOF, new gutters, freshly painted trim and doors, inviting landscaping, and a new gravel driveway. The garage has been upgraded with a new electrical panel and the removal of rotten siding, ensuring peace of mind for years to come. "Schedule your showing today for this move-in ready home!"
Last Agent to Sell the Property
WATSON REALTY CORP License #3281230 Listed on: 09/30/2024

Home Details
Home Type
- Single Family
Est. Annual Taxes
- $7,072
Year Built
- Built in 1940 | Remodeled
Lot Details
- 9,583 Sq Ft Lot
Parking
- 1 Car Garage
Home Design
- Traditional Architecture
Interior Spaces
- 2,419 Sq Ft Home
- 2-Story Property
- Built-In Features
- Ceiling Fan
- Wood Burning Fireplace
Kitchen
- Electric Range
- Microwave
- Dishwasher
Flooring
- Wood
- Tile
Bedrooms and Bathrooms
- 3 Bedrooms
- Walk-In Closet
- Bathtub With Separate Shower Stall
Laundry
- Laundry in unit
- Dryer
- Washer
Outdoor Features
- Glass Enclosed
- Porch
Schools
- Hendricks Avenue Elementary School
Utilities
- Central Heating and Cooling System
- Septic Tank
Community Details
- No Home Owners Association
- Miramar Terrace Subdivision
Listing and Financial Details
- Assessor Parcel Number 0996830000
Ownership History
Purchase Details
Home Financials for this Owner
Home Financials are based on the most recent Mortgage that was taken out on this home.Purchase Details
Home Financials for this Owner
Home Financials are based on the most recent Mortgage that was taken out on this home.Purchase Details
Similar Homes in the area
Home Values in the Area
Average Home Value in this Area
Purchase History
| Date | Type | Sale Price | Title Company |
|---|---|---|---|
| Warranty Deed | $660,000 | None Listed On Document | |
| Warranty Deed | $660,000 | None Listed On Document | |
| Warranty Deed | $475,000 | Watson Title Services Of North | |
| Interfamily Deed Transfer | -- | None Available |
Mortgage History
| Date | Status | Loan Amount | Loan Type |
|---|---|---|---|
| Open | $528,000 | New Conventional | |
| Closed | $528,000 | New Conventional | |
| Previous Owner | $380,000 | New Conventional | |
| Previous Owner | $95,000 | New Conventional | |
| Previous Owner | $170,000 | Unknown | |
| Previous Owner | $75,000 | Credit Line Revolving |
Property History
| Date | Event | Price | Change | Sq Ft Price |
|---|---|---|---|---|
| 03/31/2025 03/31/25 | Sold | $660,000 | -1.5% | $273 / Sq Ft |
| 03/25/2025 03/25/25 | Pending | -- | -- | -- |
| 03/05/2025 03/05/25 | Off Market | $670,000 | -- | -- |
| 02/27/2025 02/27/25 | For Sale | $670,000 | 0.0% | $277 / Sq Ft |
| 02/13/2025 02/13/25 | Price Changed | $670,000 | -2.2% | $277 / Sq Ft |
| 01/01/2025 01/01/25 | Price Changed | $685,000 | -2.0% | $283 / Sq Ft |
| 10/14/2024 10/14/24 | Price Changed | $699,000 | -2.2% | $289 / Sq Ft |
| 09/30/2024 09/30/24 | For Sale | $715,000 | +50.5% | $296 / Sq Ft |
| 12/17/2023 12/17/23 | Off Market | $475,000 | -- | -- |
| 09/30/2022 09/30/22 | Sold | $475,000 | -4.8% | $196 / Sq Ft |
| 08/20/2022 08/20/22 | Pending | -- | -- | -- |
| 07/30/2022 07/30/22 | For Sale | $499,000 | -- | $206 / Sq Ft |
Tax History Compared to Growth
Tax History
| Year | Tax Paid | Tax Assessment Tax Assessment Total Assessment is a certain percentage of the fair market value that is determined by local assessors to be the total taxable value of land and additions on the property. | Land | Improvement |
|---|---|---|---|---|
| 2025 | $6,874 | $413,559 | $232,358 | $181,201 |
| 2024 | $6,874 | $414,024 | $228,442 | $185,582 |
| 2023 | $7,072 | $423,075 | $228,442 | $194,633 |
| 2022 | $3,319 | $224,408 | $0 | $0 |
| 2021 | $3,295 | $217,872 | $0 | $0 |
| 2020 | $3,262 | $214,864 | $0 | $0 |
| 2019 | $3,225 | $210,034 | $0 | $0 |
| 2018 | $3,183 | $206,118 | $0 | $0 |
| 2017 | $3,143 | $201,879 | $0 | $0 |
| 2016 | $3,124 | $197,727 | $0 | $0 |
| 2015 | $3,155 | $196,353 | $0 | $0 |
| 2014 | $3,160 | $194,795 | $0 | $0 |
Agents Affiliated with this Home
-

Seller's Agent in 2025
Corrinne Grant
WATSON REALTY CORP
(904) 334-8135
2 in this area
66 Total Sales
-
P
Buyer's Agent in 2025
PAUL MASCIARELLI
RE/MAX
1 in this area
9 Total Sales
-
D
Seller's Agent in 2022
DAVID HAMASAKI
WATSON REALTY CORP
(904) 805-3196
1 in this area
41 Total Sales
Map
Source: realMLS (Northeast Florida Multiple Listing Service)
MLS Number: 2049756
APN: 099683-0000
- 3954 San Jose Blvd
- 4369 Phillips Place
- 4370 Gadsden Ct
- 4333 Silverwood Ln
- 4371 Gadsden Ct
- 4307 Kelnepa Dr
- 4379 San Jose Blvd
- 3929 Gadsden Rd
- 4054 Alhambra Dr W
- 4126 Birmingham Rd
- 1445 Peachtree St
- 4183 Birmingham Rd
- 4308 Worth Dr W
- 4440 San Jose Blvd
- 4449 San Jose Blvd Unit 2
- 3724 Hendricks Ave
- 1612 Greenridge Rd
- 4343 Redwood Ave
- 1425 Pinetree Rd
- 1750 Orlando Cir N
