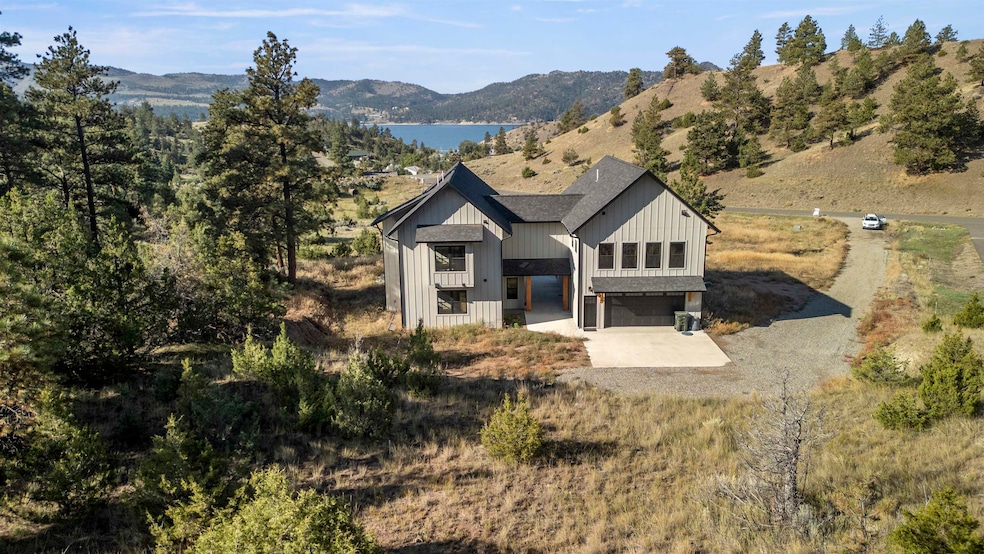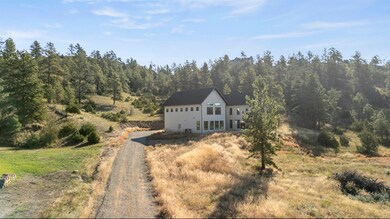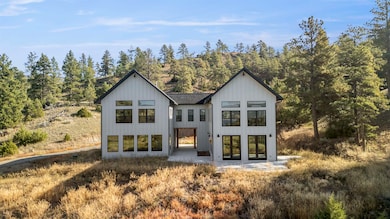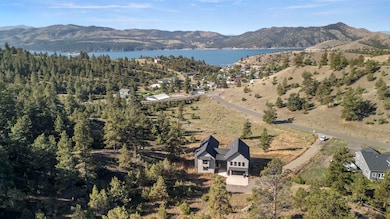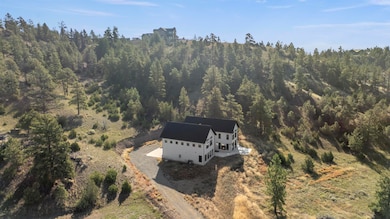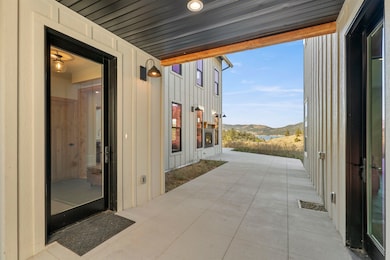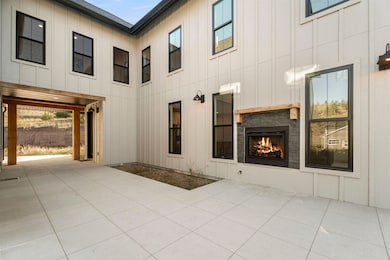4115 Sawmill Gulch Dr Helena, MT 59602
Estimated payment $7,904/month
Highlights
- Lake Front
- Wooded Lot
- Wood Flooring
- Horses Allowed On Property
- Vaulted Ceiling
- Main Floor Primary Bedroom
About This Home
Luxury, Efficiency, and Montana Living — All in One Stunning Home. Call Cheri St Pierre 406-600-3226 Berkshire Hathaway Home Services Midwest Realty to set up a showing or request a video tour. CFD options Experience the perfect blend of craftsmanship, modern efficiency, and Big Sky beauty in this 3,208 sq. ft. retreat. Step inside this zero-entry home to find white oak flooring, custom tile, soaring ceilings, and solid Alderwood doors and trim. The open-concept design is ideal for entertaining or multi-generational living, featuring two full kitchens with granite counters, Showplace cabinetry, and two spacious living areas. Wall-to-wall 8-foot Pella glass doors fill the home with natural light and frame sweeping Canyon Ferry Lake and mountain views, seamlessly blending indoor and outdoor living. Relax in the spa-inspired bath with a 6-foot jetted tub and on-demand hot water, or enjoy the massive loft—perfect for a game room, pool hall, or lounge. A dedicated gym with bathroom easily converts to a theater, hobby room, or entertainment space. Built for year-round comfort, the home includes dual-fuel, high-efficiency heat pumps and A/C with two independent systems, plus rock wall insulation. Additional highlights: a finished zero-entry garage, room for horses and outbuildings, and easy access to lakes, the Missouri River, and endless outdoor recreation—from biking and skiing to boating, hunting, and fishing. 4115 Sawmill Gulch isn’t just a home—it’s a Montana lifestyle.
Listing Agent
Berkshire Hathaway HomeServices Midwest Realty License #11217 Listed on: 08/22/2025

Home Details
Home Type
- Single Family
Est. Annual Taxes
- $3,520
Year Built
- Built in 2023
Lot Details
- 4 Acre Lot
- Lake Front
- Wooded Lot
- Landscaped with Trees
- Subdivision Possible
HOA Fees
- $100 Monthly HOA Fees
Parking
- 2 Car Attached Garage
Home Design
- Concrete Roof
- Wood Siding
Interior Spaces
- 3,208 Sq Ft Home
- 2-Story Property
- Vaulted Ceiling
- Ceiling Fan
- Gas Log Fireplace
- Living Room with Fireplace
- Loft
- Property Views
Kitchen
- Gas Oven or Range
- Range Hood
- Microwave
- Dishwasher
- Granite Countertops
- Disposal
Flooring
- Wood
- Tile
Bedrooms and Bathrooms
- 4 Bedrooms
- Primary Bedroom on Main
- Walk-In Closet
Laundry
- Laundry on main level
- Dryer
- Washer
Horse Facilities and Amenities
- Horses Allowed On Property
Utilities
- Refrigerated and Evaporative Cooling System
- Heat Pump System
- Well
- Electric Water Heater
- On Site Septic
Community Details
- Association fees include road maintenance
Map
Home Values in the Area
Average Home Value in this Area
Tax History
| Year | Tax Paid | Tax Assessment Tax Assessment Total Assessment is a certain percentage of the fair market value that is determined by local assessors to be the total taxable value of land and additions on the property. | Land | Improvement |
|---|---|---|---|---|
| 2025 | $3,914 | $821,243 | $0 | $0 |
| 2024 | $3,520 | $468,850 | $0 | $0 |
| 2023 | $1,092 | $141,700 | $0 | $0 |
| 2022 | $595 | $59,800 | $0 | $0 |
| 2021 | $601 | $59,800 | $0 | $0 |
| 2020 | $446 | $40,500 | $0 | $0 |
| 2019 | $464 | $40,500 | $0 | $0 |
| 2018 | $502 | $49,100 | $0 | $0 |
| 2017 | $407 | $49,100 | $0 | $0 |
| 2016 | $537 | $64,200 | $0 | $0 |
| 2015 | $541 | $64,200 | $0 | $0 |
| 2014 | $1,071 | $69,536 | $0 | $0 |
Property History
| Date | Event | Price | List to Sale | Price per Sq Ft | Prior Sale |
|---|---|---|---|---|---|
| 10/28/2025 10/28/25 | For Sale | $1,425,000 | +533.3% | $548 / Sq Ft | |
| 04/19/2022 04/19/22 | Sold | -- | -- | -- | View Prior Sale |
| 04/15/2022 04/15/22 | Pending | -- | -- | -- | |
| 01/26/2022 01/26/22 | For Sale | $225,000 | -- | -- |
Purchase History
| Date | Type | Sale Price | Title Company |
|---|---|---|---|
| Warranty Deed | -- | Helena Abstract And Ttl Co |
Mortgage History
| Date | Status | Loan Amount | Loan Type |
|---|---|---|---|
| Open | $28,000 | Adjustable Rate Mortgage/ARM |
Source: Mount Rushmore Area Association of REALTORS®
MLS Number: 85793
APN: 05-1890-02-1-01-85-0000
- 4025 Lake Point Dr
- 3940 Northstar Ct
- 8210 Moonlight Ln
- 4220 Sunset Ridge Dr
- 4025 Sunset Ridge Dr
- 8520 Canyon Ferry Rd
- 3804 Copeland Rd
- 8461 Eagle View Rd
- TBD Horse Gulch Rd
- 4070 Woodridge Trail
- 3420 Woodridge Trail
- 4040 Osprey Ridge Dr
- 4024 Osprey Ridge Dr
- 4020 Osprey Ridge Dr
- 4028 Osprey Ridge Dr
- 6605 Rising Moon Rd
- 6220 Elkhorn Rd
- 6285 Elkhorn Rd
- 6015 Whyte
- 6045 Canyon Ferry Rd
- 3973 Jaycee Ct
- 2 W Pacific St
- 3245 Cabernet Dr Unit 3245
- 965 Sonoma Dr
- 1930 Tiger Ave
- 2115 Missoula Ave
- 301 Geddis St
- 2845 N Sanders St
- 1626 Walnut St Unit 1628 Walnut Street
- 624 S California St
- 1430 E Lyndale Ave
- 1319 Walnut St
- 1215 Walnut St
- 866 Tara Ct Unit 866
- 1033 12th Ave
- 1125 E Broadway St
- 114 N Hoback St
- 410 Grizz Ave
- 408 E 6th Ave Unit 408 East 6th Avenue
- 523 Breckenridge St Unit 3 basement
