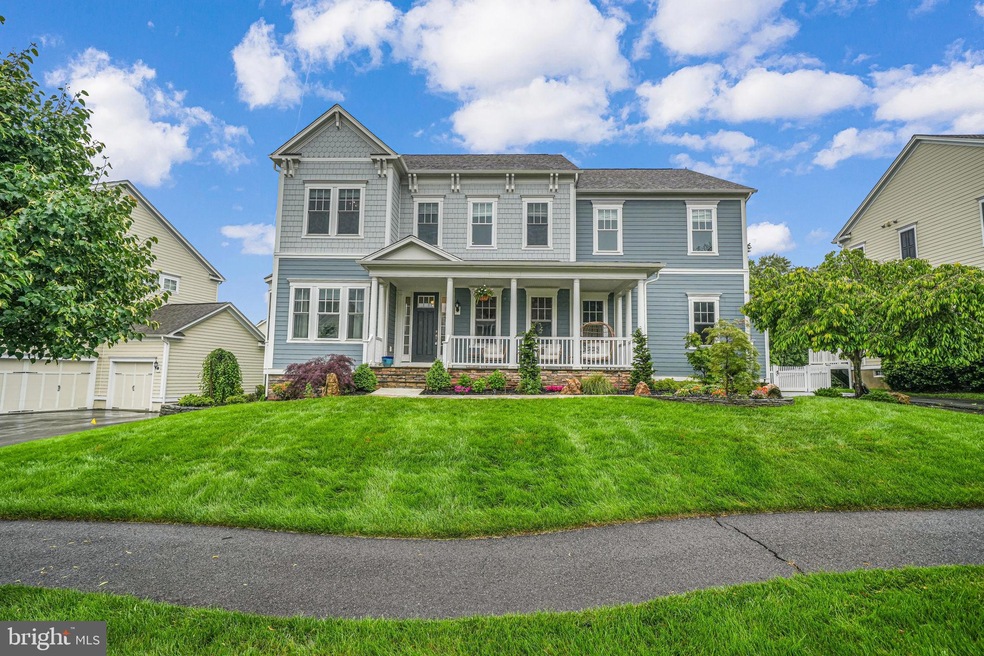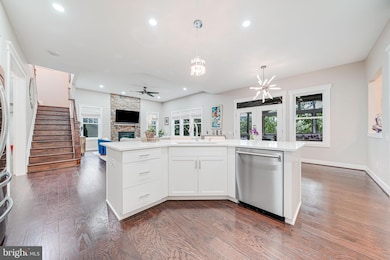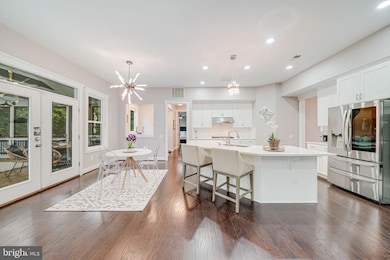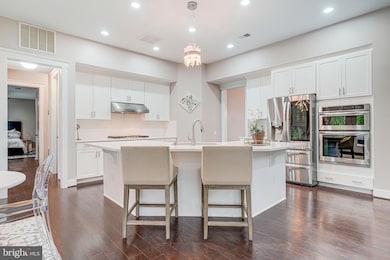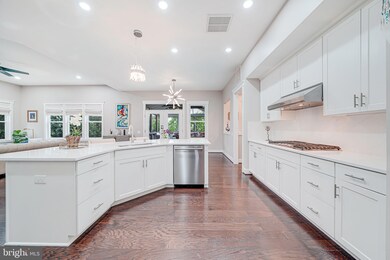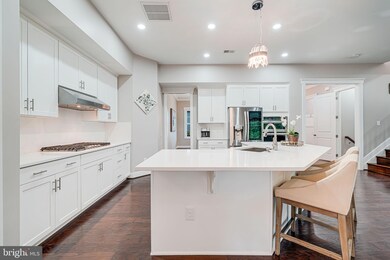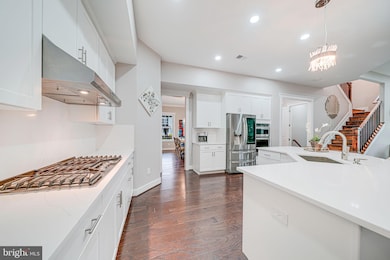
41151 White Cedar Ct Aldie, VA 20105
Willowsford NeighborhoodEstimated payment $9,744/month
Highlights
- Home Theater
- Colonial Architecture
- 1 Fireplace
- Willard Middle School Rated A
- Recreation Room
- Great Room
About This Home
Modern Luxury Meets Farmhouse Charm in Willowsford, VA
Welcome to this stunning 6,070 Sqft Sherwood by Pulte Homes, tucked away on a quiet cul-de-sac in The Grove Village at Willowsford—Northern Virginia’s most coveted, award-winning community.
From the moment you walk in, it’s clear: this isn’t just a home—it’s a lifestyle upgrade.
Designed with timeless Modern Farmhouse style, this sunlit, open-concept home is filled with thoughtful details and premium upgrades at every turn. Wide-plank hardwood floors flow throughout the main and upper levels, setting the tone for effortless elegance. A cozy craft/homework room adds flexibility, while the screened porch with year-round slide-up windows offers the perfect blend of indoor comfort and outdoor serenity.
The heart of the home? A chef-inspired gourmet kitchen, fully refreshed with:
Professionally painted cabinetry
Granite countertops
Stylish new backsplash
Stainless steel appliances
Spacious center island
Built-in office nook
Whether entertaining or relaxing, this space is designed for modern living.
This home features 6 bedrooms and 5.5 bathrooms, including a main-level in-law suite and a private lower-level guest suite. Upstairs, retreat to the luxurious primary suite—complete with a cozy sitting area, dual walk-in closets, a spa-style soaking tub, and an oversized walk-in shower.
Upgrades You’ll Love:
All-new wide plank floors
LED recessed lighting throughout
Designer light fixtures
Fresh interior paint (April 2025)
New HVAC & water heater
Tesla Level 2 EV charger
New custom window treatments
Stone patio & irrigation system
Smart-home tech: lighting, locks, smoke detectors
The finished lower level is your entertainment zone, featuring a media room, wet bar, open rec area, and a flexible space for fitness, crafts, or work. A 2-car side-load garage includes extra storage for bikes, tools, and lawn equipment—plus that Level 2 EV charger, because convenience is key.
And then there’s Willowsford—a community like no other. Inspired by Virginia’s rich farming heritage and surrounded by scenic beauty, you’ll enjoy:
Resort-style pools & clubhouses
Fitness center & lakes
Miles of nature trails
A working farm & farmers markets
Splash parks, treehouses, zip lines
Events, cooking classes & more
All just minutes from Dulles Airport, top-tier shopping, dining, wineries, and major commuter routes—including the upcoming Silver Line Metro.
Stylish, smart, and surrounded by nature—this home is unforgettable.
Come see what makes it truly one-of-a-kind.
Home Details
Home Type
- Single Family
Est. Annual Taxes
- $11,463
Year Built
- Built in 2015
Lot Details
- 10,454 Sq Ft Lot
- Northeast Facing Home
- Property is zoned TR1UBF
HOA Fees
- $259 Monthly HOA Fees
Parking
- 2 Car Attached Garage
- Oversized Parking
- Parking Storage or Cabinetry
- Side Facing Garage
Home Design
- Colonial Architecture
- Active Radon Mitigation
Interior Spaces
- Property has 3 Levels
- 1 Fireplace
- Mud Room
- Great Room
- Sitting Room
- Breakfast Room
- Dining Room
- Home Theater
- Den
- Recreation Room
- Hobby Room
- Screened Porch
- Home Gym
- Finished Basement
- Walk-Up Access
- Laundry Room
Bedrooms and Bathrooms
- En-Suite Primary Bedroom
Schools
- Hovatter Elementary School
- Willard Middle School
- Lightridge High School
Utilities
- 90% Forced Air Heating and Cooling System
- Natural Gas Water Heater
- Public Septic
Listing and Financial Details
- Tax Lot 59
- Assessor Parcel Number 288406094000
Community Details
Overview
- Willowsford HOA
- Built by Pulte Homes
- Grove At Willowsford Subdivision, Sherwood Floorplan
Recreation
- Community Pool
Map
Home Values in the Area
Average Home Value in this Area
Tax History
| Year | Tax Paid | Tax Assessment Tax Assessment Total Assessment is a certain percentage of the fair market value that is determined by local assessors to be the total taxable value of land and additions on the property. | Land | Improvement |
|---|---|---|---|---|
| 2024 | $11,463 | $1,325,230 | $399,500 | $925,730 |
| 2023 | $10,624 | $1,214,160 | $399,500 | $814,660 |
| 2022 | $9,904 | $1,112,780 | $349,500 | $763,280 |
| 2021 | $8,999 | $918,270 | $299,500 | $618,770 |
| 2020 | $8,842 | $854,290 | $259,500 | $594,790 |
| 2019 | $8,456 | $809,160 | $259,500 | $549,660 |
| 2018 | $8,519 | $785,160 | $224,500 | $560,660 |
| 2017 | $8,648 | $768,670 | $224,500 | $544,170 |
| 2016 | $8,675 | $757,670 | $0 | $0 |
| 2015 | $2,548 | $0 | $0 | $0 |
| 2014 | -- | $0 | $0 | $0 |
Property History
| Date | Event | Price | Change | Sq Ft Price |
|---|---|---|---|---|
| 07/08/2025 07/08/25 | For Sale | $1,539,990 | -0.6% | $265 / Sq Ft |
| 05/30/2025 05/30/25 | For Sale | $1,549,990 | +19.3% | $266 / Sq Ft |
| 12/08/2022 12/08/22 | Sold | $1,299,000 | 0.0% | $223 / Sq Ft |
| 11/15/2022 11/15/22 | Pending | -- | -- | -- |
| 11/10/2022 11/10/22 | For Sale | $1,299,000 | -- | $223 / Sq Ft |
Purchase History
| Date | Type | Sale Price | Title Company |
|---|---|---|---|
| Special Warranty Deed | -- | None Listed On Document | |
| Special Warranty Deed | $795,175 | -- |
Mortgage History
| Date | Status | Loan Amount | Loan Type |
|---|---|---|---|
| Previous Owner | $100,000 | Credit Line Revolving | |
| Previous Owner | $671,000 | New Conventional | |
| Previous Owner | $625,500 | New Conventional |
Similar Homes in Aldie, VA
Source: Bright MLS
MLS Number: VALO2101830
APN: 288-40-6094
- 24843 Quimby Oaks Place
- 24936 Sawyer Mills Ct
- 24834 Lenah Crossing Dr
- 41137 Turkey Oak Dr
- 40928 Arcadian Pond Ct
- 25038 Woodland Iris Dr
- 24562 Mountain Magnolia Place
- 41209 Speckled Wren Ct
- 41213 Turkey Oak Dr
- 41245 Stags Leap Dr
- 25293 Lightridge Farm Rd
- 41597 Hoffman Dr
- 24814 Barrington Grove Ct
- 41537 Ware Ct
- 25067 Great Berkhamsted Dr
- 41312 Lavender Breeze Cir
- 25337 Crested Iris Terrace
- 25055 Sullivan Terrace
- 25066 Croxley Green Square
- 41686 McMonagle Square
- 24689 Capecastle Terrace
- 41485 Deer Point Ct
- 41741 Stonecutter St
- 25125 Cypress Mill Terrace
- 25541 Emerson Oaks Dr
- 25074 Cypress Mill Terrace
- 41836 Proverbial Terrace
- 25345 Patriot Terrace
- 24660 Woolly Mammoth Terrace Unit 406
- 25086 Magnetite Terrace
- 41912 Moreland Mine Terrace
- 25008 Owl Creek Dr
- 24169 Statesboro Place
- 41925 Moreland Mine Terrace
- 25210 Quartzite Terrace
- 25355 Sweetness Terrace
- 24480 Amherst Forest Terrace
- 24651 Kings Canyon Square
- 42022 Kudu Ct Unit BASEMENT LEVEL
- 25140 Boomerang Terrace
