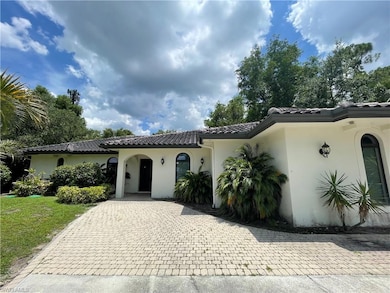4116 15th Ave SW Naples, FL 34116
Highlights
- 2.27 Acre Lot
- Views
- Tile Flooring
- Vineyards Elementary School Rated A
- Patio
- Central Air
About This Home
Welcome to the ANNUAL RENTAL - EFFICIENCY APT-STUDIO WITH FULL BATH, located in the beautiful city of Naples, FL. This studio efficiency offers a private side entrance, ensuring your privacy and convenience. The property comes with paved parking, adding to your ease and comfort. The studio apartment is attached to a main house, which is rented separately, providing a sense of community while maintaining your personal space. The apartment includes a sink, counter space, mini fridge, closet, and a full bathroom, offering all the essentials for a comfortable living experience. Please note, there is no washer/dryer or stove available in this unit. The apartment is unfurnished, allowing you to personalize your space to your liking. The neighborhood is peaceful, providing a serene environment to call home. This studio apartment is perfect for those seeking a simple, efficient living space in a beautiful location.
Home Details
Home Type
- Single Family
Est. Annual Taxes
- $12,567
Year Built
- Built in 2003
Interior Spaces
- 1 Full Bathroom
- Property has 1 Level
- Tile Flooring
- Fire and Smoke Detector
- Property Views
Schools
- Vineyards Elementary School
- Oakridge Middle School
- Golden Gate High School
Utilities
- Central Air
- Heating Available
- Cable TV Available
Additional Features
- Patio
- 2.27 Acre Lot
Listing and Financial Details
- No Smoking Allowed
- Tax Block 125
Community Details
Overview
- Golden Gate Estates Subdivision
Pet Policy
- No Pets Allowed
Map
Source: Naples Area Board of REALTORS®
MLS Number: 225063616
APN: 37931320000
- 1380 39th St SW
- 1806 41st St SW
- 12885 Collier Blvd
- 4220 11th Ave SW
- xxxx 11th Ave SW
- 4448 18th Ave SW
- 1733 45th Terrace SW
- 4454 19th Place SW
- 00 39th St SW
- 2080 39th St SW
- 4220 Pine Ridge Rd
- 3771 11th Ave SW
- 2161 41st St SW Unit B
- 1948 46th St SW
- 4639 19th Place SW
- 2185 41st Terrace SW
- 2160 43rd Terrace SW Unit 49
- 4116 Studio Apartmen 15th Ave SW
- 4250 Jefferson Ln
- 1932 42nd St SW
- 2151 42nd St SW Unit 48
- 3440 15th Ave SW
- 3440 19th Ave SW
- 10815 Renaissance Cir
- 4100 Golden Gate Pkwy
- 4539 Coral Palms Ln
- 1979 50th St SW
- 5300 Hemingway Ln
- 4198 27th Ct SW Unit 106
- 4166 27th Ct SW Unit 104
- 5386 16th Place SW Unit F4
- 4380 27th Ct SW Unit 1
- 4287 27th Ct SW Unit 202
- 5434 16th Place SW Unit D3
- 4306 27th Ct SW Unit 103
- 4318 27th Ct SW Unit 101
- 4346 27th Ct SW Unit 5







