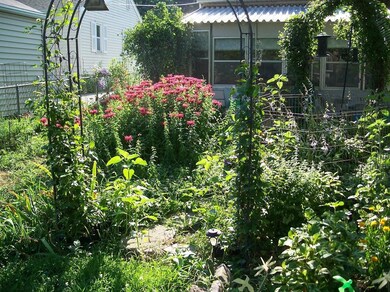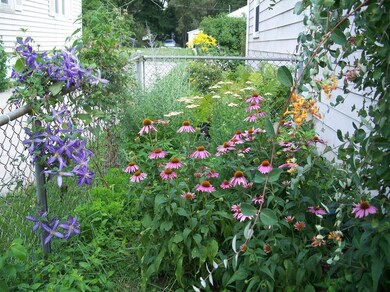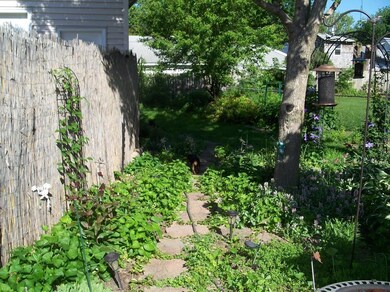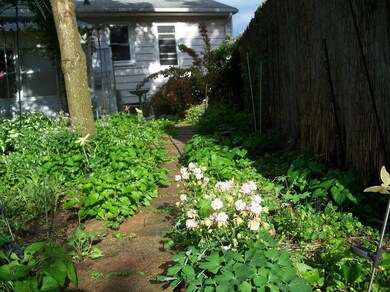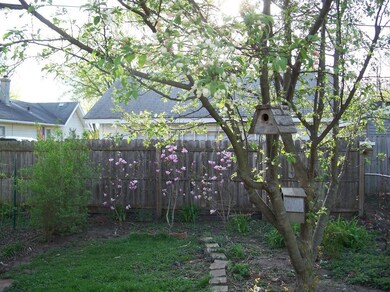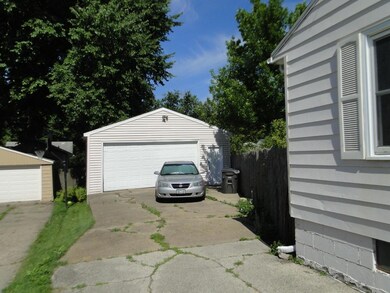
4116 Amherst St Des Moines, IA 50313
Highland Park NeighborhoodHighlights
- Wood Flooring
- 2 Car Detached Garage
- Forced Air Heating and Cooling System
- Screened Porch
- 1-Story Property
- 5-minute walk to Belle M Turner Park
About This Home
As of May 2022This 1-story home features hardwood floors, a large kitchen, fenced yard with mature trees & wonderful landscaping, and a large basement. It's in a great location in a quiet neighborhood with excellent neighbors and close to shopping, library, bus, park, and access to I35, I30 and I235. Note: the refrigerator, washer & dryer all convey. There are tile supplies, vinyl planks for basement flooring, bathroom faucet & shower faucet that will be left for the buyer. This home is well-priced and is being sold ''AS-IS''
Home Details
Home Type
- Single Family
Est. Annual Taxes
- $2,970
Year Built
- Built in 1954
Lot Details
- 6,650 Sq Ft Lot
- Fenced
- Property is zoned R1-60
Parking
- 2 Car Detached Garage
Home Design
- Block Foundation
- Wood Trim
Interior Spaces
- 751 Sq Ft Home
- 1-Story Property
- Ceiling Fan
- Window Treatments
- Screened Porch
- Basement Fills Entire Space Under The House
Kitchen
- Range
- Disposal
Flooring
- Wood
- Vinyl
Bedrooms and Bathrooms
- 2 Bedrooms
- 1 Full Bathroom
Laundry
- Dryer
- Washer
Outdoor Features
- Patio
Utilities
- Forced Air Heating and Cooling System
- Heating System Uses Natural Gas
- Gas Water Heater
Listing and Financial Details
- Assessor Parcel Number 792423328018
Ownership History
Purchase Details
Home Financials for this Owner
Home Financials are based on the most recent Mortgage that was taken out on this home.Purchase Details
Home Financials for this Owner
Home Financials are based on the most recent Mortgage that was taken out on this home.Purchase Details
Home Financials for this Owner
Home Financials are based on the most recent Mortgage that was taken out on this home.Purchase Details
Home Financials for this Owner
Home Financials are based on the most recent Mortgage that was taken out on this home.Purchase Details
Home Financials for this Owner
Home Financials are based on the most recent Mortgage that was taken out on this home.Purchase Details
Home Financials for this Owner
Home Financials are based on the most recent Mortgage that was taken out on this home.Purchase Details
Home Financials for this Owner
Home Financials are based on the most recent Mortgage that was taken out on this home.Purchase Details
Home Financials for this Owner
Home Financials are based on the most recent Mortgage that was taken out on this home.Similar Homes in Des Moines, IA
Home Values in the Area
Average Home Value in this Area
Purchase History
| Date | Type | Sale Price | Title Company |
|---|---|---|---|
| Warranty Deed | $150,000 | -- | |
| Warranty Deed | -- | -- | |
| Warranty Deed | $135,000 | None Available | |
| Warranty Deed | -- | None Available | |
| Warranty Deed | $50,000 | None Available | |
| Warranty Deed | $85,500 | Itc | |
| Warranty Deed | $96,500 | -- | |
| Warranty Deed | $88,500 | -- | |
| Interfamily Deed Transfer | -- | -- |
Mortgage History
| Date | Status | Loan Amount | Loan Type |
|---|---|---|---|
| Open | $140,000 | New Conventional | |
| Previous Owner | $121,500 | No Value Available | |
| Previous Owner | $71,250 | Commercial | |
| Previous Owner | $79,111 | New Conventional | |
| Previous Owner | $13,860 | Credit Line Revolving | |
| Previous Owner | $77,600 | Purchase Money Mortgage | |
| Previous Owner | $88,825 | No Value Available | |
| Previous Owner | $42,000 | No Value Available | |
| Closed | $14,550 | No Value Available |
Property History
| Date | Event | Price | Change | Sq Ft Price |
|---|---|---|---|---|
| 05/04/2022 05/04/22 | Sold | $150,000 | +0.1% | $200 / Sq Ft |
| 05/04/2022 05/04/22 | Pending | -- | -- | -- |
| 03/25/2022 03/25/22 | For Sale | $149,900 | +11.0% | $200 / Sq Ft |
| 11/08/2018 11/08/18 | Sold | $135,000 | -2.8% | $180 / Sq Ft |
| 11/08/2018 11/08/18 | Pending | -- | -- | -- |
| 10/15/2018 10/15/18 | For Sale | $138,900 | +177.8% | $185 / Sq Ft |
| 10/20/2017 10/20/17 | Sold | $50,000 | -25.9% | $67 / Sq Ft |
| 09/22/2017 09/22/17 | Pending | -- | -- | -- |
| 07/07/2017 07/07/17 | For Sale | $67,500 | -21.4% | $90 / Sq Ft |
| 08/09/2012 08/09/12 | Sold | $85,900 | -4.4% | $114 / Sq Ft |
| 08/09/2012 08/09/12 | Pending | -- | -- | -- |
| 04/05/2012 04/05/12 | For Sale | $89,900 | -- | $120 / Sq Ft |
Tax History Compared to Growth
Tax History
| Year | Tax Paid | Tax Assessment Tax Assessment Total Assessment is a certain percentage of the fair market value that is determined by local assessors to be the total taxable value of land and additions on the property. | Land | Improvement |
|---|---|---|---|---|
| 2024 | $2,970 | $151,000 | $25,500 | $125,500 |
| 2023 | $2,630 | $151,000 | $25,500 | $125,500 |
| 2022 | $2,610 | $111,600 | $20,800 | $90,800 |
| 2021 | $2,458 | $111,600 | $20,800 | $90,800 |
| 2020 | $2,554 | $98,500 | $18,200 | $80,300 |
| 2019 | $1,666 | $98,500 | $18,200 | $80,300 |
| 2018 | $2,094 | $62,000 | $15,600 | $46,400 |
| 2017 | $1,840 | $87,400 | $15,600 | $71,800 |
| 2016 | $1,784 | $81,000 | $14,100 | $66,900 |
| 2015 | $1,784 | $81,000 | $14,100 | $66,900 |
| 2014 | $2,074 | $91,200 | $14,300 | $76,900 |
Agents Affiliated with this Home
-

Seller's Agent in 2022
Seth Walker
RE/MAX
(515) 577-3728
18 in this area
522 Total Sales
-
N
Seller's Agent in 2018
Nancy Learned
Associated Realty
(515) 988-3454
2 in this area
57 Total Sales
-

Seller's Agent in 2017
Steve Bock
RE/MAX
(515) 231-1899
216 Total Sales
-

Seller's Agent in 2012
Richard Hudnut
RE/MAX
(515) 577-2228
1 in this area
112 Total Sales
-
J
Seller Co-Listing Agent in 2012
Jeri Hudnut
RE/MAX
(515) 360-7873
2 in this area
71 Total Sales
-

Buyer's Agent in 2012
Angela Meek
RE/MAX
(515) 577-7729
3 in this area
235 Total Sales
Map
Source: Central Iowa Board of REALTORS®
MLS Number: 47607
APN: 070-05441000000

