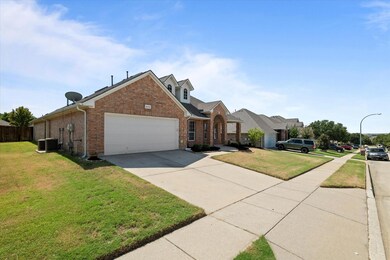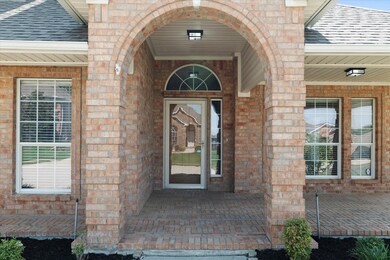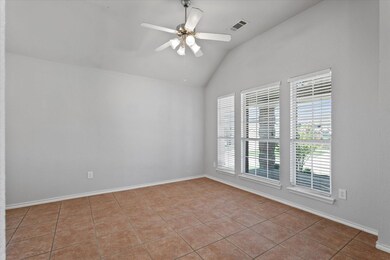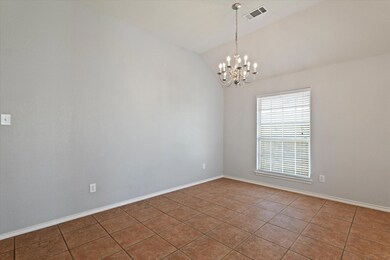
4116 Bedington Ln Fort Worth, TX 76244
Timberland NeighborhoodHighlights
- Traditional Architecture
- Covered patio or porch
- Interior Lot
- Kay Granger Elementary School Rated A-
- 2-Car Garage with one garage door
- 5-minute walk to McPherson Ranch Park
About This Home
As of December 2024If you love sitting on your front porch and watching the sunset, then this single story split bedroom floorplan home in McPherson Ranch is THE ONE for you! All four bedrooms are good sizes. Come soak in the garden tub, rinse off in the separate standing shower, and then goto sleep in the closet. Wait, what? YES! The closet is huge. Truly what dreams are made of for a lover of closets! The kitchen is open to the living room and breakfast area. There is an additional living space right in the front of the house. One of the bedrooms is oversized and has a bathroom outside the door, great for a family member living with you or a great guest room with some privacy. Your backyard is large, plenty of room to run and play, until you're ready to go hang out on the covered back patio. Natural light really carries throughout the whole house and the square footage is utilized really well. Come take a look at this great home today.
Last Agent to Sell the Property
OnDemand Realty Brokerage Phone: 817-527-1337 License #0614548 Listed on: 09/20/2024
Home Details
Home Type
- Single Family
Est. Annual Taxes
- $5,331
Year Built
- Built in 2005
Lot Details
- 9,017 Sq Ft Lot
- Wood Fence
- Landscaped
- Interior Lot
HOA Fees
- $31 Monthly HOA Fees
Parking
- 2-Car Garage with one garage door
- Front Facing Garage
- Garage Door Opener
- Driveway
Home Design
- Traditional Architecture
- Brick Exterior Construction
- Slab Foundation
- Composition Roof
Interior Spaces
- 2,805 Sq Ft Home
- 1-Story Property
- Ceiling Fan
- Wood Burning Fireplace
Kitchen
- Electric Oven
- Electric Cooktop
- Dishwasher
- Disposal
Flooring
- Carpet
- Tile
Bedrooms and Bathrooms
- 4 Bedrooms
- 2 Full Bathrooms
Laundry
- Laundry in Utility Room
- Full Size Washer or Dryer
Outdoor Features
- Covered patio or porch
Schools
- Kay Granger Elementary School
- John M Tidwell Middle School
- Byron Nelson High School
Utilities
- Central Air
- Heating Available
- High Speed Internet
- Cable TV Available
Community Details
- Association fees include full use of facilities
- First Service Residential HOA, Phone Number (927) 000-0000
- Mc Pherson Ranch Subdivision
- Mandatory home owners association
Listing and Financial Details
- Legal Lot and Block 31 / 31
- Assessor Parcel Number 40614719
- $10,167 per year unexempt tax
Ownership History
Purchase Details
Home Financials for this Owner
Home Financials are based on the most recent Mortgage that was taken out on this home.Purchase Details
Home Financials for this Owner
Home Financials are based on the most recent Mortgage that was taken out on this home.Purchase Details
Home Financials for this Owner
Home Financials are based on the most recent Mortgage that was taken out on this home.Purchase Details
Purchase Details
Home Financials for this Owner
Home Financials are based on the most recent Mortgage that was taken out on this home.Similar Homes in the area
Home Values in the Area
Average Home Value in this Area
Purchase History
| Date | Type | Sale Price | Title Company |
|---|---|---|---|
| Deed | -- | Texas Title | |
| Warranty Deed | -- | Bishop Law Firm | |
| Vendors Lien | -- | None Available | |
| Interfamily Deed Transfer | -- | None Available | |
| Vendors Lien | -- | Dhi Title Co Of Texas |
Mortgage History
| Date | Status | Loan Amount | Loan Type |
|---|---|---|---|
| Open | $315,000 | New Conventional | |
| Previous Owner | $297,500 | New Conventional | |
| Previous Owner | $177,600 | New Conventional | |
| Previous Owner | $154,860 | New Conventional | |
| Previous Owner | $162,884 | Fannie Mae Freddie Mac |
Property History
| Date | Event | Price | Change | Sq Ft Price |
|---|---|---|---|---|
| 12/27/2024 12/27/24 | Sold | -- | -- | -- |
| 11/21/2024 11/21/24 | Pending | -- | -- | -- |
| 09/20/2024 09/20/24 | For Sale | $425,000 | 0.0% | $152 / Sq Ft |
| 07/26/2021 07/26/21 | Rented | $2,200 | 0.0% | -- |
| 07/21/2021 07/21/21 | Under Contract | -- | -- | -- |
| 07/06/2021 07/06/21 | For Rent | $2,200 | -- | -- |
Tax History Compared to Growth
Tax History
| Year | Tax Paid | Tax Assessment Tax Assessment Total Assessment is a certain percentage of the fair market value that is determined by local assessors to be the total taxable value of land and additions on the property. | Land | Improvement |
|---|---|---|---|---|
| 2024 | $5,331 | $461,630 | $65,000 | $396,630 |
| 2023 | $10,167 | $449,104 | $65,000 | $384,104 |
| 2022 | $8,862 | $345,407 | $50,000 | $295,407 |
| 2021 | $7,931 | $283,000 | $50,000 | $233,000 |
| 2020 | $7,800 | $283,000 | $50,000 | $233,000 |
| 2019 | $8,322 | $290,000 | $50,000 | $240,000 |
| 2018 | $3,425 | $280,199 | $40,000 | $240,199 |
| 2017 | $7,512 | $257,768 | $40,000 | $217,768 |
| 2016 | $6,834 | $234,525 | $30,000 | $204,525 |
| 2015 | $5,030 | $188,900 | $30,000 | $158,900 |
| 2014 | $5,030 | $188,900 | $30,000 | $158,900 |
Agents Affiliated with this Home
-
John Marsh
J
Seller's Agent in 2024
John Marsh
OnDemand Realty
(817) 527-1337
2 in this area
34 Total Sales
-
Tinashe Homera
T
Buyer's Agent in 2024
Tinashe Homera
Fathom Realty
(469) 563-1708
1 in this area
2 Total Sales
Map
Source: North Texas Real Estate Information Systems (NTREIS)
MLS Number: 20733126
APN: 40614719
- 4105 Bickmore Ln
- 4009 Bickmore Ln
- 12748 Oakvale Trail
- 4021 Ellenboro Ln
- 3936 Old Richwood Ln
- 12925 Oakvale Trail
- 4324 Ashburn Way
- 4167 Prairie Meadow Ct
- 3921 Old Richwood Ln
- 4912 Sunset Cir N
- 5124 Windstone Dr
- 12960 Steadman Farms Dr
- 5128 Windstone Dr
- 4324 Highgate Rd
- 5225 Edgebrook Way
- 4325 Highgate Rd
- 12645 Foxpaw Trail
- 4201 Broken Bend Blvd
- 12812 Homestretch Dr
- 4849 Crumbcake Dr






