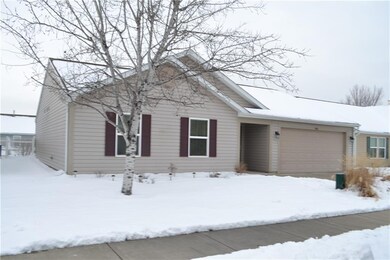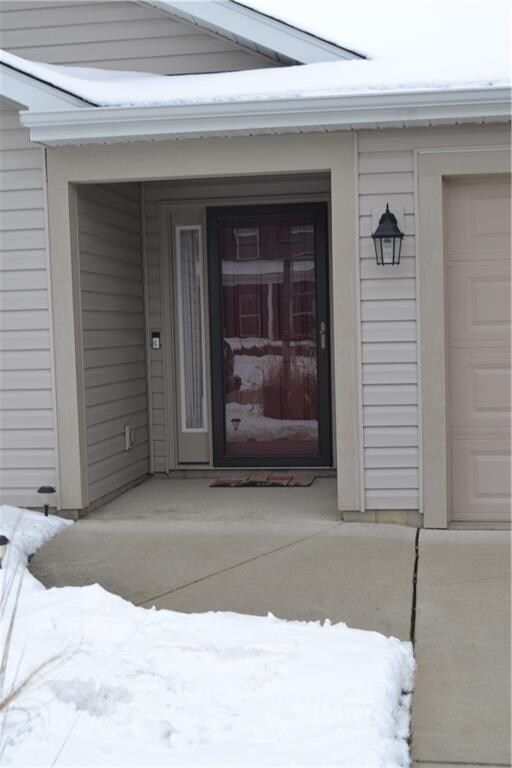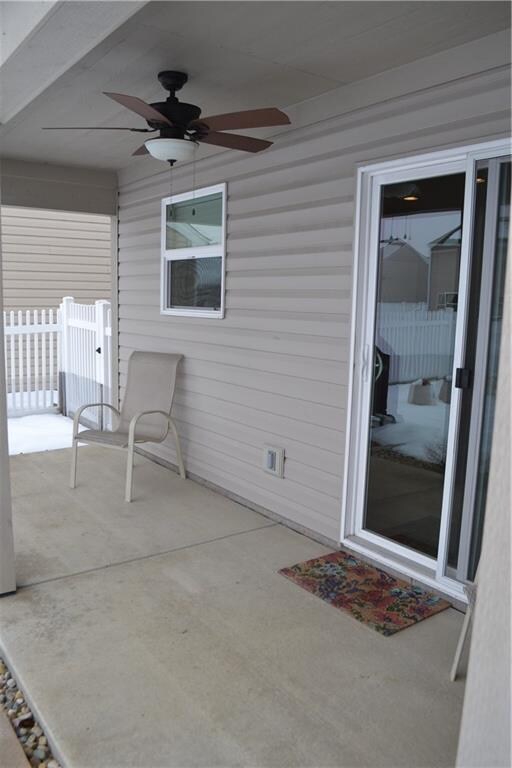
4116 Campion St Lafayette, IN 47909
Highlights
- Vaulted Ceiling
- Breakfast Room
- Central Air
- Ranch Style House
- 2 Car Attached Garage
About This Home
As of March 2021One owner Ranch, 3 Bedrooms, 2 Baths, Vaulted ceilings, Open floor plan, Vaulted Master, Big closets, Vinyl Fence, Backyard, Covered Porch. Immaculate. Kitchen Island, Large Garden in backyard. Wonderful Landscaping. Ring doorbell does not stay.
Last Agent to Sell the Property
RE/MAX At The Crossing License #RB14047634 Listed on: 02/03/2021

Home Details
Home Type
- Single Family
Est. Annual Taxes
- $1,104
Year Built
- Built in 2012
Lot Details
- 6,534 Sq Ft Lot
Parking
- 2 Car Attached Garage
Home Design
- Ranch Style House
- Slab Foundation
- Vinyl Siding
Interior Spaces
- 1,388 Sq Ft Home
- Vaulted Ceiling
- Breakfast Room
Kitchen
- Microwave
- Dishwasher
Bedrooms and Bathrooms
- 3 Bedrooms
- 2 Full Bathrooms
Laundry
- Dryer
- Washer
Utilities
- Central Air
- Heat Pump System
Listing and Financial Details
- Assessor Parcel Number 791116127008000033
Ownership History
Purchase Details
Home Financials for this Owner
Home Financials are based on the most recent Mortgage that was taken out on this home.Purchase Details
Home Financials for this Owner
Home Financials are based on the most recent Mortgage that was taken out on this home.Similar Homes in Lafayette, IN
Home Values in the Area
Average Home Value in this Area
Purchase History
| Date | Type | Sale Price | Title Company |
|---|---|---|---|
| Warranty Deed | $175,000 | Columbia Title | |
| Warranty Deed | -- | -- |
Mortgage History
| Date | Status | Loan Amount | Loan Type |
|---|---|---|---|
| Open | $166,250 | New Conventional | |
| Closed | $166,250 | New Conventional | |
| Previous Owner | $122,826 | New Conventional |
Property History
| Date | Event | Price | Change | Sq Ft Price |
|---|---|---|---|---|
| 03/08/2021 03/08/21 | Sold | $175,000 | +2.9% | $126 / Sq Ft |
| 02/04/2021 02/04/21 | For Sale | $170,000 | +34.3% | $122 / Sq Ft |
| 02/03/2021 02/03/21 | Pending | -- | -- | -- |
| 02/19/2013 02/19/13 | Sold | $126,625 | -0.1% | $93 / Sq Ft |
| 12/31/2012 12/31/12 | Pending | -- | -- | -- |
| 12/11/2012 12/11/12 | For Sale | $126,695 | -- | $93 / Sq Ft |
Tax History Compared to Growth
Tax History
| Year | Tax Paid | Tax Assessment Tax Assessment Total Assessment is a certain percentage of the fair market value that is determined by local assessors to be the total taxable value of land and additions on the property. | Land | Improvement |
|---|---|---|---|---|
| 2024 | $2,188 | $218,200 | $25,000 | $193,200 |
| 2023 | $1,865 | $188,200 | $25,000 | $163,200 |
| 2022 | $1,611 | $161,100 | $25,000 | $136,100 |
| 2021 | $1,454 | $144,800 | $25,000 | $119,800 |
| 2020 | $1,240 | $133,000 | $25,000 | $108,000 |
| 2019 | $1,112 | $125,000 | $25,000 | $100,000 |
| 2018 | $1,006 | $119,500 | $25,000 | $94,500 |
| 2017 | $991 | $117,400 | $25,000 | $92,400 |
| 2016 | $949 | $116,500 | $25,000 | $91,500 |
| 2014 | $826 | $110,100 | $25,000 | $85,100 |
| 2013 | $830 | $109,200 | $25,000 | $84,200 |
Agents Affiliated with this Home
-

Seller's Agent in 2021
Tamara House
RE/MAX At The Crossing
(765) 491-3278
262 Total Sales
-
C
Seller's Agent in 2013
Chris Scheumann
Timberstone Realty
(765) 412-8827
141 Total Sales
Map
Source: MIBOR Broker Listing Cooperative®
MLS Number: MBR21764587
APN: 79-11-16-127-008.000-033
- 4107 Homerton St
- 4027 Homerton St
- 4113 Ivanhoe St
- 1823 Kyverdale Dr
- 3920 Pennypackers Mill Rd E
- 2010 Whisper Valley Dr
- 1709 Stonegate Cir
- 1717 Stonegate Cir
- 2007 Kingfisher Dr
- 1800 E 430 S
- 1501 Stoneripple Cir
- 3718 George Washington Rd
- 1103 Stoneripple Cir
- 3902 Rushgrove Dr
- 924 N Wagon Wheel Trail
- 3905 Rushgrove Dr
- 3930 Rushgrove Dr
- 914 Braxton Dr N
- 4134 Calder Dr
- 4665 S 150 E






