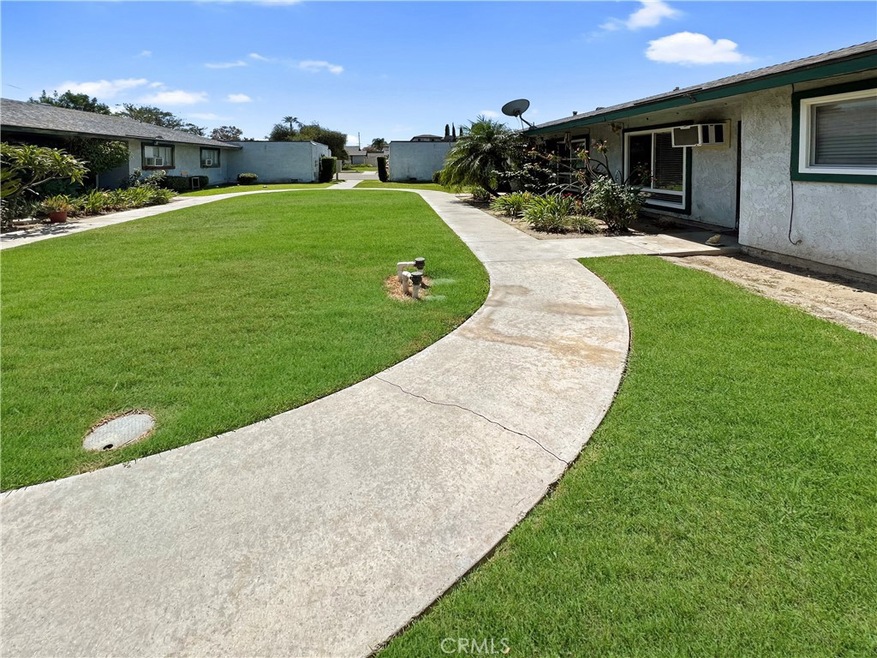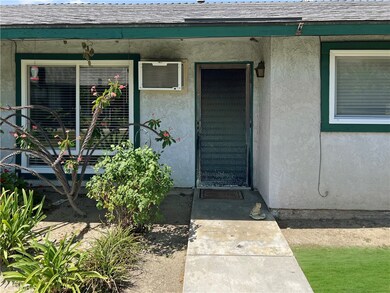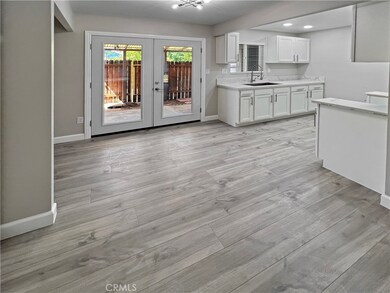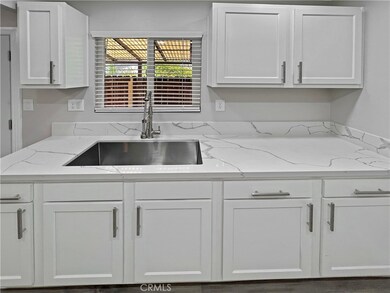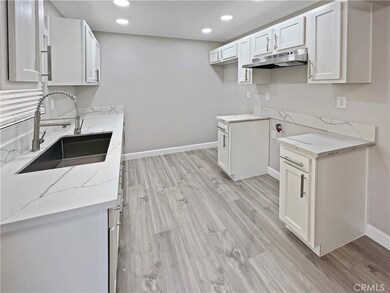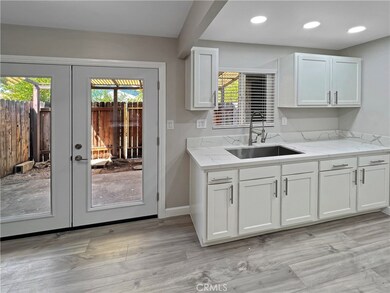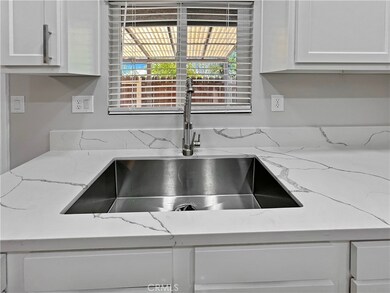
4116 Carol Dr Unit 10 Fullerton, CA 92833
Estimated Value: $597,000 - $659,000
Highlights
- Updated Kitchen
- Main Floor Bedroom
- Quartz Countertops
- Open Floorplan
- End Unit
- Bathtub
About This Home
As of October 2022Wonderful end unit 3 bedroom, 1.75 bath condo that has been fully remodeled from top to bottom. Sitting on a charming greenbelt this condo is located in a complex of 10 units which gives it sense of community and home. Appointments of this home include upgraded kitchen with cool white cabinetry, quartz counters; upgraded bathroom, beautiful new laminate floors, and recessed lighting. Opportunity to create an outdoor living area of your choice in the back patio off the kitchen and living area.
Last Agent to Sell the Property
Coldwell Banker Realty License #01038710 Listed on: 09/07/2022

Property Details
Home Type
- Condominium
Est. Annual Taxes
- $6,396
Year Built
- Built in 1977
Lot Details
- End Unit
- 1 Common Wall
- Wood Fence
HOA Fees
- $159 Monthly HOA Fees
Parking
- 2 Car Garage
- Parking Available
Home Design
- Composition Roof
Interior Spaces
- 1,065 Sq Ft Home
- 1-Story Property
- Open Floorplan
- Recessed Lighting
- Family Room
- Living Room
- Laundry Room
Kitchen
- Updated Kitchen
- Quartz Countertops
Bedrooms and Bathrooms
- 3 Main Level Bedrooms
- Remodeled Bathroom
- Quartz Bathroom Countertops
- Bathtub
- Walk-in Shower
Outdoor Features
- Patio
Utilities
- Cooling System Mounted To A Wall/Window
- Wall Furnace
Listing and Financial Details
- Tax Lot 1
- Tax Tract Number 10217
- Assessor Parcel Number 93554010
- $359 per year additional tax assessments
Community Details
Overview
- 10 Units
- Sunrise Gardens Association, Phone Number (949) 973-1020
Amenities
- Picnic Area
Ownership History
Purchase Details
Home Financials for this Owner
Home Financials are based on the most recent Mortgage that was taken out on this home.Purchase Details
Purchase Details
Home Financials for this Owner
Home Financials are based on the most recent Mortgage that was taken out on this home.Similar Homes in Fullerton, CA
Home Values in the Area
Average Home Value in this Area
Purchase History
| Date | Buyer | Sale Price | Title Company |
|---|---|---|---|
| Liv Chhay | $545,000 | Equity Title | |
| Wheeler Lee Roy | -- | -- | |
| Lazzaro John Gordon | $165,000 | Commonwealth Land Title |
Mortgage History
| Date | Status | Borrower | Loan Amount |
|---|---|---|---|
| Open | Liv Chhay | $408,750 | |
| Previous Owner | Lazzaro John Gordon | $165,000 |
Property History
| Date | Event | Price | Change | Sq Ft Price |
|---|---|---|---|---|
| 10/13/2022 10/13/22 | Sold | $545,000 | 0.0% | $512 / Sq Ft |
| 09/14/2022 09/14/22 | Off Market | $545,000 | -- | -- |
| 09/13/2022 09/13/22 | Pending | -- | -- | -- |
| 09/07/2022 09/07/22 | For Sale | $499,000 | -- | $469 / Sq Ft |
Tax History Compared to Growth
Tax History
| Year | Tax Paid | Tax Assessment Tax Assessment Total Assessment is a certain percentage of the fair market value that is determined by local assessors to be the total taxable value of land and additions on the property. | Land | Improvement |
|---|---|---|---|---|
| 2024 | $6,396 | $555,900 | $471,808 | $84,092 |
| 2023 | $6,267 | $545,000 | $467,382 | $77,618 |
| 2022 | $1,656 | $118,974 | $61,802 | $57,172 |
| 2021 | $1,642 | $116,642 | $60,591 | $56,051 |
| 2020 | $1,623 | $115,446 | $59,969 | $55,477 |
| 2019 | $1,590 | $113,183 | $58,793 | $54,390 |
| 2018 | $1,562 | $110,964 | $57,640 | $53,324 |
| 2017 | $1,540 | $108,789 | $56,510 | $52,279 |
| 2016 | $1,512 | $106,656 | $55,402 | $51,254 |
| 2015 | $1,453 | $105,054 | $54,569 | $50,485 |
| 2014 | $1,445 | $102,997 | $53,500 | $49,497 |
Agents Affiliated with this Home
-
Mac Mackenzie

Seller's Agent in 2022
Mac Mackenzie
Coldwell Banker Realty
(949) 278-2379
4 in this area
164 Total Sales
-
David Cannon
D
Seller Co-Listing Agent in 2022
David Cannon
Coldwell Banker Realty
(949) 278-2379
4 in this area
162 Total Sales
-
Reilly Beezer
R
Buyer's Agent in 2022
Reilly Beezer
Onyx Homes
(714) 987-1160
1 in this area
54 Total Sales
Map
Source: California Regional Multiple Listing Service (CRMLS)
MLS Number: OC22195509
APN: 935-540-10
- 238 Kellog Ave
- 4231 W Hill Ave
- 2524 W Valencia Dr
- 125 Lakeside Dr
- 9 Woodlake Dr
- 2619 W Olive Ave
- 2400 W Commonwealth Ave
- 6971 Crimson Dr
- 2624 W Cherry Ave
- 2413 W Oak Ave
- 8933 Orangethorpe Ave
- 68 Webber Way
- 400 Jensen Way
- 520 S Paula Ave
- 6991 Cottonwood Ln
- 5642 Burlingame Ave
- 1133 S Paula Dr Unit 7
- 8282 Celestial Ave
- 707 S Pine Dr
- 2514 W Orangethorpe Ave Unit 12
- 4116 Carol Dr Unit 2
- 4116 Carol Dr Unit 10
- 4116 Carol Dr Unit A9
- 4108 Carol Dr Unit 1
- 4108 Carol Dr Unit A2
- 4118 Carol Dr
- 4114 Carol Dr Unit 1
- 4114 Carol Dr Unit 8
- 4114 Carol Dr Unit 3
- 4114 Carol Dr Unit 2
- 4104 Carol Dr
- 4110 Carol Dr Unit 1
- 4110 Carol Dr Unit A5
- 4109 Carol Dr - H
- 207 Edward Ave
- 4102 Carol Dr
- 4111 Carol Dr
- 4111 Carol Dr Unit G
- 4111 Carol Dr Unit C
