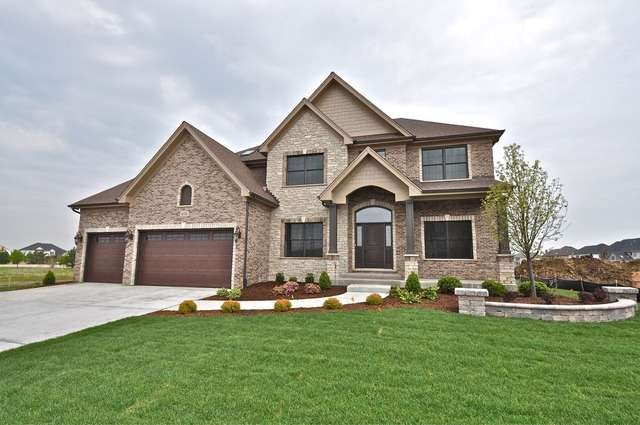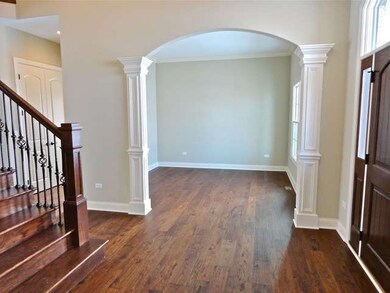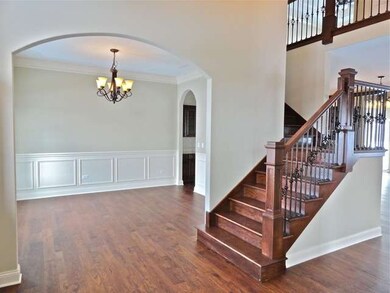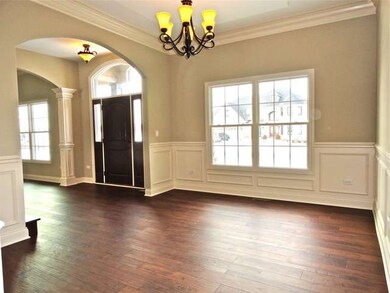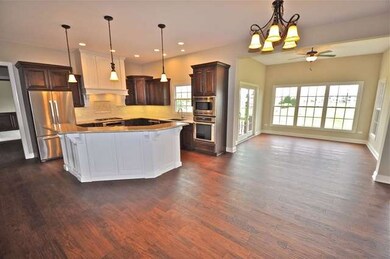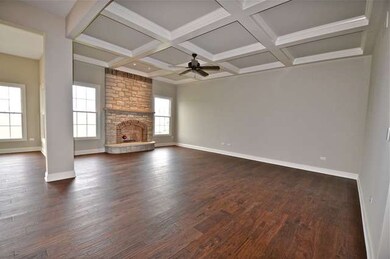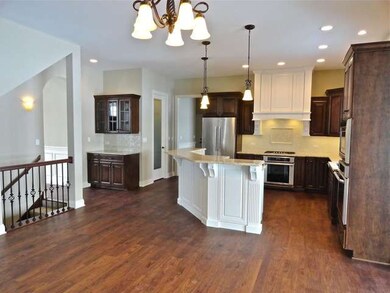
4116 Chinaberry Ln Naperville, IL 60564
Ashwood Park NeighborhoodHighlights
- Property is near a park
- Traditional Architecture
- Main Floor Bedroom
- Danielle-Joy Peterson Elementary School Rated A+
- Wood Flooring
- Whirlpool Bathtub
About This Home
As of September 2021Ready for Immediate Delivery! 4100 Sq. ft. Four Bed Rm, 4.5 Bath! First FL Bed Rm/Den w/Full Bath & Sun Rm Off Kit! THERMADOR Appl's! Kit w/Hand Scraped Maple Floors & Walk-In Pantry! Upstairs Bed Rms All w/ Walk-In Closet's + Bonus/Multi Purpose Rm or 5TH Bed Rm! Fully Landscaped, Sprinkler & Stamped Concrete Patio/Seat Wall. Brick Retaining Wall in Front Yd. Other Lots & Plans From $549,000.
Last Agent to Sell the Property
RE/MAX of Naperville License #475133149 Listed on: 10/23/2014

Last Buyer's Agent
Debra Cassara
Long Realty
Home Details
Home Type
- Single Family
Est. Annual Taxes
- $19,645
Year Built
- 2015
HOA Fees
- $122 per month
Parking
- Attached Garage
- Garage Transmitter
- Garage Door Opener
- Driveway
- Garage Is Owned
Home Design
- Traditional Architecture
- Brick Exterior Construction
- Slab Foundation
- Asphalt Shingled Roof
- Stone Siding
- Masonite
Interior Spaces
- Fireplace With Gas Starter
- Den
- Bonus Room
- Sun or Florida Room
- Wood Flooring
- Laundry on main level
Kitchen
- Breakfast Bar
- Walk-In Pantry
- Double Oven
- Microwave
- Dishwasher
- Stainless Steel Appliances
- Kitchen Island
- Disposal
Bedrooms and Bathrooms
- Main Floor Bedroom
- Walk-In Closet
- Primary Bathroom is a Full Bathroom
- In-Law or Guest Suite
- Bathroom on Main Level
- Dual Sinks
- Whirlpool Bathtub
- Separate Shower
Unfinished Basement
- Basement Fills Entire Space Under The House
- Rough-In Basement Bathroom
Utilities
- Forced Air Zoned Heating and Cooling System
- Heating System Uses Gas
Additional Features
- Stamped Concrete Patio
- East or West Exposure
- Property is near a park
Ownership History
Purchase Details
Home Financials for this Owner
Home Financials are based on the most recent Mortgage that was taken out on this home.Purchase Details
Purchase Details
Home Financials for this Owner
Home Financials are based on the most recent Mortgage that was taken out on this home.Purchase Details
Home Financials for this Owner
Home Financials are based on the most recent Mortgage that was taken out on this home.Similar Homes in Naperville, IL
Home Values in the Area
Average Home Value in this Area
Purchase History
| Date | Type | Sale Price | Title Company |
|---|---|---|---|
| Deed | $942,000 | Ct | |
| Interfamily Deed Transfer | -- | Attorney | |
| Warranty Deed | $677,500 | Chicago Title Insurance Co | |
| Warranty Deed | $113,000 | None Available |
Mortgage History
| Date | Status | Loan Amount | Loan Type |
|---|---|---|---|
| Previous Owner | $753,600 | New Conventional | |
| Previous Owner | $589,000 | New Conventional | |
| Previous Owner | $592,000 | Adjustable Rate Mortgage/ARM | |
| Previous Owner | $406,500 | New Conventional | |
| Previous Owner | $750,000 | Stand Alone Refi Refinance Of Original Loan |
Property History
| Date | Event | Price | Change | Sq Ft Price |
|---|---|---|---|---|
| 09/17/2021 09/17/21 | Sold | $942,000 | 0.0% | $230 / Sq Ft |
| 08/27/2021 08/27/21 | Off Market | $942,000 | -- | -- |
| 08/16/2021 08/16/21 | Pending | -- | -- | -- |
| 07/31/2021 07/31/21 | For Sale | $995,000 | +46.9% | $243 / Sq Ft |
| 07/23/2015 07/23/15 | Sold | $677,500 | -4.6% | $165 / Sq Ft |
| 06/09/2015 06/09/15 | Pending | -- | -- | -- |
| 06/05/2015 06/05/15 | Price Changed | $709,900 | -1.4% | $173 / Sq Ft |
| 05/24/2015 05/24/15 | Price Changed | $719,900 | -1.2% | $176 / Sq Ft |
| 03/31/2015 03/31/15 | Price Changed | $729,000 | -2.7% | $178 / Sq Ft |
| 10/23/2014 10/23/14 | For Sale | $749,000 | -- | $183 / Sq Ft |
Tax History Compared to Growth
Tax History
| Year | Tax Paid | Tax Assessment Tax Assessment Total Assessment is a certain percentage of the fair market value that is determined by local assessors to be the total taxable value of land and additions on the property. | Land | Improvement |
|---|---|---|---|---|
| 2023 | $19,645 | $272,024 | $49,845 | $222,179 |
| 2022 | $18,162 | $256,677 | $47,153 | $209,524 |
| 2021 | $17,369 | $244,455 | $44,908 | $199,547 |
| 2020 | $17,043 | $241,195 | $44,196 | $196,999 |
| 2019 | $16,800 | $234,397 | $42,950 | $191,447 |
| 2018 | $15,731 | $209,997 | $42,005 | $167,992 |
| 2017 | $15,052 | $204,576 | $40,921 | $163,655 |
| 2016 | $20,299 | $200,172 | $40,040 | $160,132 |
| 2015 | $56 | $38,500 | $38,500 | $0 |
| 2014 | $56 | $670 | $670 | $0 |
| 2013 | $56 | $670 | $670 | $0 |
Agents Affiliated with this Home
-
D
Seller's Agent in 2021
Debbie Law
Baird Warner
-
Carrie Foley

Buyer's Agent in 2021
Carrie Foley
john greene Realtor
(630) 615-5514
2 in this area
183 Total Sales
-
Ron Thomas

Seller's Agent in 2015
Ron Thomas
RE/MAX
(630) 253-2970
84 Total Sales
-
D
Buyer's Agent in 2015
Debra Cassara
Long Realty
Map
Source: Midwest Real Estate Data (MRED)
MLS Number: MRD08760575
APN: 07-01-17-204-008
- 4215 Chinaberry Ln
- 4447 Sassafras Ln
- 3274 Mirehaven Ct
- 3273 Mirehaven Dr
- 3338 Fulshear Cir
- 10210 Sunridge Dr
- 3295 Wildlight Rd
- 4052 Teak Cir
- The Carter Plan at Springbank
- The Bettendorf Plan at Springbank
- The Superior Plan at Springbank
- The Westwood Plan at Springbank
- The Ashbury Plan at Springbank
- The Haven Plan at Springbank
- The Craftsman Plan at Springbank
- The Modern Farmhouse Plan at Springbank
- The Braxton Plan at Springbank
- The Williamson Plan at Springbank
- 4037 Ashwood Park Ct
- 3907 Nannyberry St
