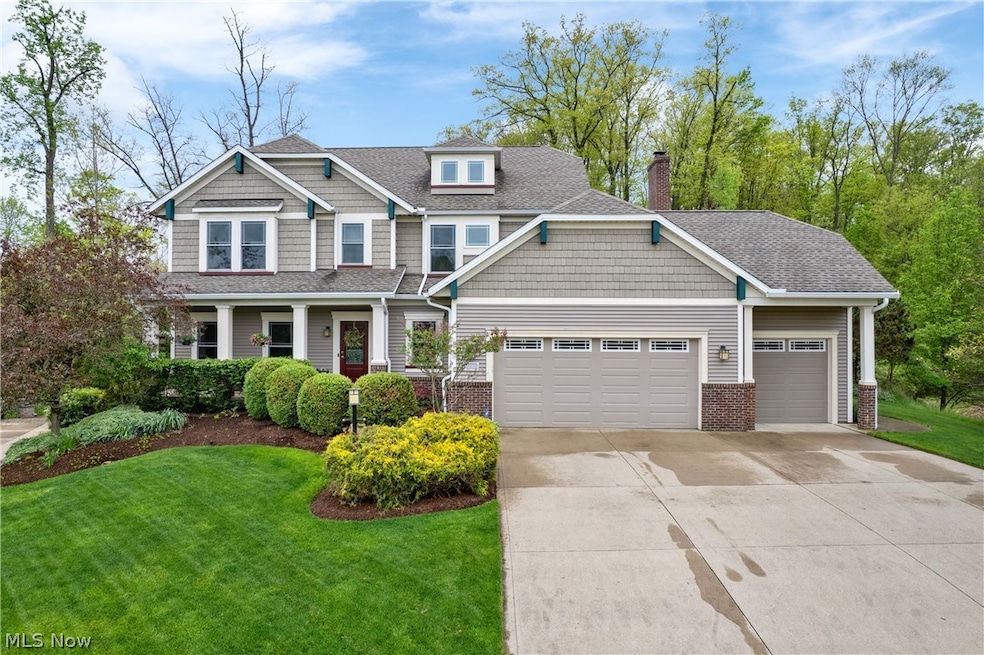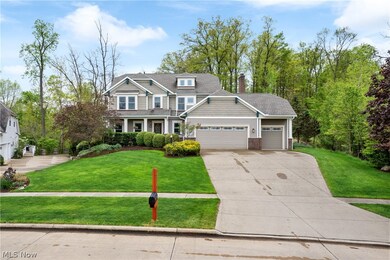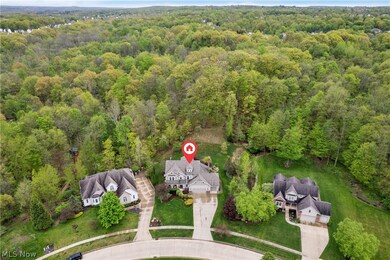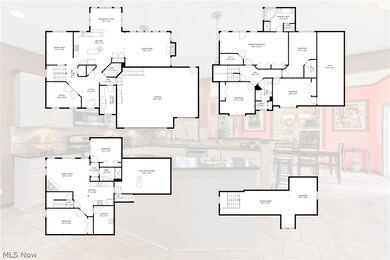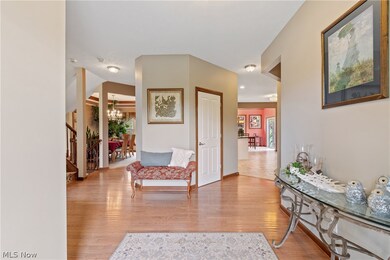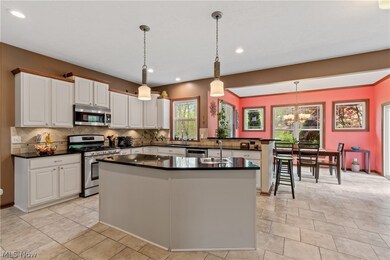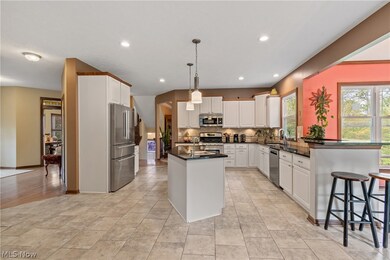
4116 Forest Run Cir Medina, OH 44256
Highlights
- Craftsman Architecture
- Family Room with Fireplace
- Front Porch
- Sidney Fenn Elementary School Rated A
- Balcony
- 3 Car Attached Garage
About This Home
As of June 20244116 Forest Run Circle is a spectacular property looking for its new owner! This 5+ Bedroom home features over 4,000 sq feet of living space including a walk out and walk up basement. The first floor has a spacious office, complete with transom window. The gourmet kitchen includes granite countertops, tile backsplash, a Bosch refrigerator and classic white cabinetry. The kitchen opens to the great room with a stone fireplace and private view of the backyard. Upstairs are 4 generous bedrooms, including the master suite, 3 closets, master bathroom with soaker tub and even a walk out balcony. Up another flight of stairs is a finished attic space- perfect for a game room or recreation space. The basement level is also finished with a full kitchen, living room area and spacious bedroom. There is also another room that could work as a secondary office or craft room! Laundry in the lower level allows for 2 areas to get the chore completed. The lower level walk out features the stunning view of the ravine and woods. If that wasn't enough, the basement also has a walk up feature to the 3 car garage for a secondary access- making life easier. Sellers are also giving a home warranty for further peace of mind. Don't pass this one up!
Last Agent to Sell the Property
Keller Williams Elevate Brokerage Email: alyssasnyder@kw.com 330-749-6732 License #2017004056

Home Details
Home Type
- Single Family
Est. Annual Taxes
- $7,530
Year Built
- Built in 2003
Lot Details
- 0.91 Acre Lot
- Sprinkler System
HOA Fees
- $43 Monthly HOA Fees
Parking
- 3 Car Attached Garage
- Running Water Available in Garage
- Front Facing Garage
- Garage Door Opener
Home Design
- Craftsman Architecture
- Traditional Architecture
- Fiberglass Roof
- Asphalt Roof
- Vinyl Siding
Interior Spaces
- 2-Story Property
- Wood Burning Fireplace
- Gas Fireplace
- Family Room with Fireplace
- 2 Fireplaces
- Property Views
Kitchen
- Range
- Microwave
- Dishwasher
- Disposal
Bedrooms and Bathrooms
- 5 Bedrooms
Finished Basement
- Basement Fills Entire Space Under The House
- Sump Pump
- Fireplace in Basement
- Laundry in Basement
Outdoor Features
- Balcony
- Patio
- Front Porch
Utilities
- Forced Air Heating and Cooling System
Community Details
- Brook Hollow Association
- Brook Hollow Preserve Ph 01 Subdivision
Listing and Financial Details
- Home warranty included in the sale of the property
- Assessor Parcel Number 030-11B-18-028
Ownership History
Purchase Details
Home Financials for this Owner
Home Financials are based on the most recent Mortgage that was taken out on this home.Purchase Details
Purchase Details
Home Financials for this Owner
Home Financials are based on the most recent Mortgage that was taken out on this home.Purchase Details
Home Financials for this Owner
Home Financials are based on the most recent Mortgage that was taken out on this home.Purchase Details
Home Financials for this Owner
Home Financials are based on the most recent Mortgage that was taken out on this home.Purchase Details
Home Financials for this Owner
Home Financials are based on the most recent Mortgage that was taken out on this home.Map
Similar Homes in Medina, OH
Home Values in the Area
Average Home Value in this Area
Purchase History
| Date | Type | Sale Price | Title Company |
|---|---|---|---|
| Warranty Deed | $570,000 | Infinity Title | |
| Interfamily Deed Transfer | -- | None Available | |
| Deed | $290,000 | -- | |
| Warranty Deed | $389,900 | -- | |
| Survivorship Deed | $422,100 | Real Estate Title | |
| Deed | $160,000 | -- |
Mortgage History
| Date | Status | Loan Amount | Loan Type |
|---|---|---|---|
| Previous Owner | $325,000 | Construction | |
| Previous Owner | $277,238 | VA | |
| Previous Owner | $25,000 | Credit Line Revolving | |
| Previous Owner | $296,235 | VA | |
| Previous Owner | $253,400 | Future Advance Clause Open End Mortgage | |
| Previous Owner | $20,000 | Credit Line Revolving | |
| Previous Owner | $300,560 | Unknown | |
| Previous Owner | $333,700 | Purchase Money Mortgage | |
| Previous Owner | $128,000 | New Conventional | |
| Closed | $50,000 | No Value Available |
Property History
| Date | Event | Price | Change | Sq Ft Price |
|---|---|---|---|---|
| 06/14/2024 06/14/24 | Sold | $570,000 | -4.2% | $131 / Sq Ft |
| 06/01/2024 06/01/24 | Pending | -- | -- | -- |
| 05/09/2024 05/09/24 | For Sale | $595,000 | -- | $136 / Sq Ft |
Tax History
| Year | Tax Paid | Tax Assessment Tax Assessment Total Assessment is a certain percentage of the fair market value that is determined by local assessors to be the total taxable value of land and additions on the property. | Land | Improvement |
|---|---|---|---|---|
| 2024 | $8,760 | $163,900 | $32,680 | $131,220 |
| 2023 | $8,760 | $163,900 | $32,680 | $131,220 |
| 2022 | $7,589 | $163,900 | $32,680 | $131,220 |
| 2021 | $7,042 | $130,080 | $25,940 | $104,140 |
| 2020 | $7,152 | $130,080 | $25,940 | $104,140 |
| 2019 | $7,166 | $130,080 | $25,940 | $104,140 |
| 2018 | $7,022 | $118,590 | $27,750 | $90,840 |
| 2017 | $7,136 | $118,590 | $27,750 | $90,840 |
| 2016 | $7,215 | $118,590 | $27,750 | $90,840 |
| 2015 | $7,060 | $110,830 | $25,940 | $84,890 |
| 2014 | $6,940 | $110,830 | $25,940 | $84,890 |
| 2013 | $6,950 | $110,830 | $25,940 | $84,890 |
Source: MLS Now
MLS Number: 5036248
APN: 030-11B-18-028
- 1080 Southport Dr
- 1071 Marilyn Way
- 832 Dogwood Trail
- 1272 Gold Crest Dr
- 874 Sunhaven Dr
- 1311 Gold Crest Dr
- 4117 E Smith Rd
- 1075 Sunhaven Dr
- 1134 Willow Bend Dr
- 3795 Heathery Cir
- 3729 Muir Tap Dr
- 303 Broken Fence Dr
- 3673 Muir Tap Dr
- 5825 Glen Eagles Dr
- 1088 Wadsworth Rd
- 5843 Glen Eagles Dr
- 1107 Wadsworth Rd
- 1099 Wadsworth Rd
- 775 Twin Oaks Blvd
- 0 Wadsworth Rd
