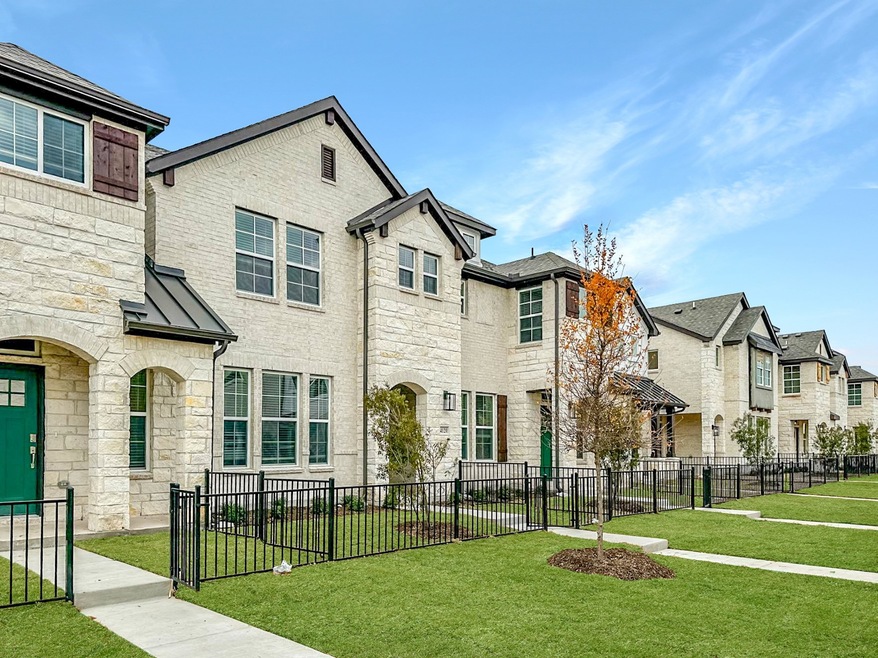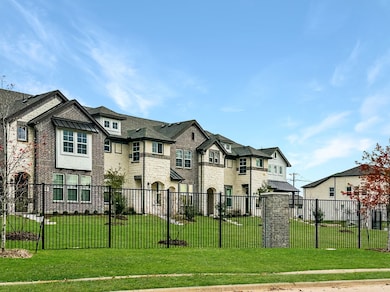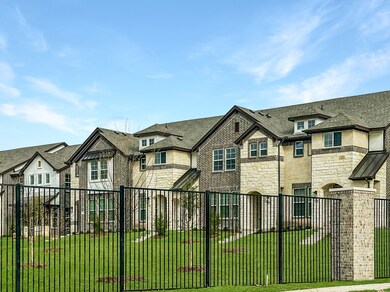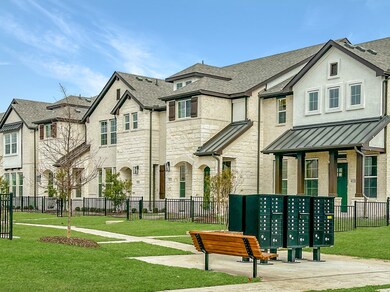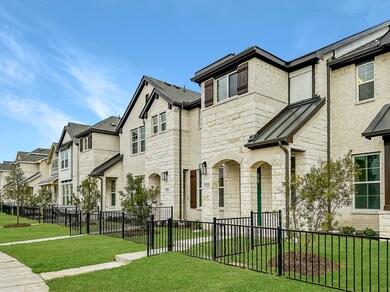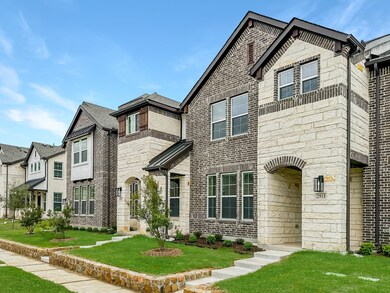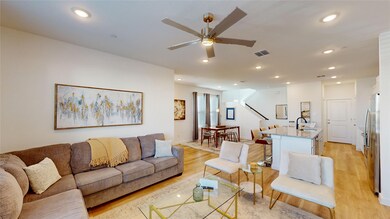4116 Hartley Way Grand Prairie, TX 75052
Sheffield NeighborhoodHighlights
- New Construction
- Granite Countertops
- Breakfast Room
- High Ceiling
- Walk-In Pantry
- Family Room Off Kitchen
About This Home
Discover this luxury single-family rental home in Grand Prairie, Texas. This newly constructed home combine modern convenience with upscale living. This home features spacious, open-concept living areas, perfect for both entertaining and everyday life. Elevated with features like stainless steel appliances, custom cabinetry, quartz counters, wood-style flooring, and tiled shower/tubs. Experience the perfect blend of modern luxury and lifestyle convenience today!
Townhouse Details
Home Type
- Townhome
Year Built
- Built in 2025 | New Construction
Lot Details
- Back Yard Fenced
Parking
- 2 Car Attached Garage
Interior Spaces
- 1,872 Sq Ft Home
- 2-Story Property
- High Ceiling
- Ceiling Fan
- Window Treatments
- Family Room Off Kitchen
- Living Room
- Breakfast Room
- Combination Kitchen and Dining Room
- Utility Room
Kitchen
- Walk-In Pantry
- Electric Oven
- Electric Range
- Microwave
- Dishwasher
- Kitchen Island
- Granite Countertops
Flooring
- Tile
- Vinyl Plank
- Vinyl
Bedrooms and Bathrooms
- 4 Bedrooms
- En-Suite Primary Bedroom
- Double Vanity
- Bathtub with Shower
Laundry
- Dryer
- Washer
Home Security
Eco-Friendly Details
- Energy-Efficient HVAC
- Energy-Efficient Thermostat
Schools
- Starrett Elementary School
- Barnett Junior High School
- Bowie High School
Utilities
- Central Heating and Cooling System
- Programmable Thermostat
Listing and Financial Details
- Property Available on 2/3/25
- 12 Month Lease Term
Community Details
Recreation
- Dog Park
Pet Policy
- Pet Deposit Required
- The building has rules on how big a pet can be within a unit
Additional Features
- Villas At Bardin Subdivision
- Laundry Facilities
- Fire and Smoke Detector
Map
Source: Houston Association of REALTORS®
MLS Number: 14353054
- 2877 Fenwick St
- 2812 N Hampton Dr
- 4347 Allegro Ln
- 2834 Alcot Ln
- 2657 Claremont Dr
- 2654 Hamilton Dr
- 2806 Spartacus Dr
- 4377 Hemingway Dr
- 2662 Village Green Dr
- 3630 Tivoli Dr
- 4757 Chaucer Ct
- 2406 Sutton Dr
- 2541 Seven Hills Dr
- 3646 San Remo Dr
- 2707 Atrium Dr
- 2708 Atrium Dr
- 5304 Pocassett Dr
- 3509 Landers Ln
- 4902 Oak Hollow Dr
- 4816 Tuscany Ln
