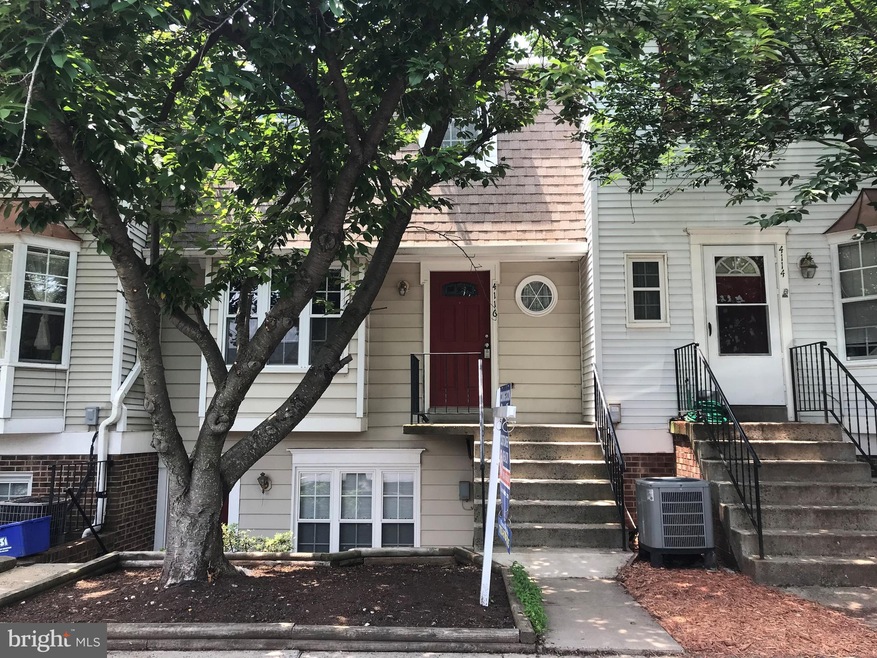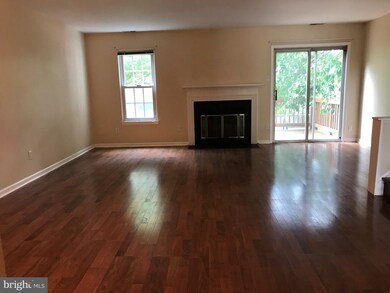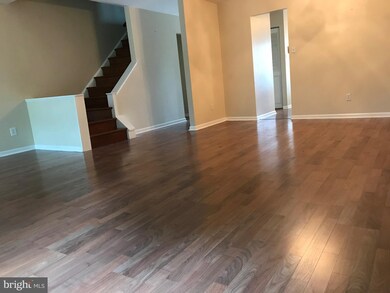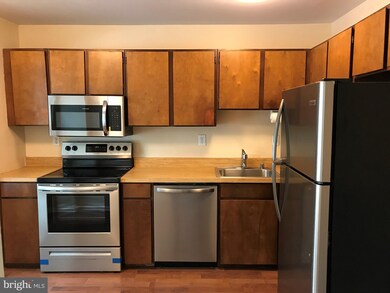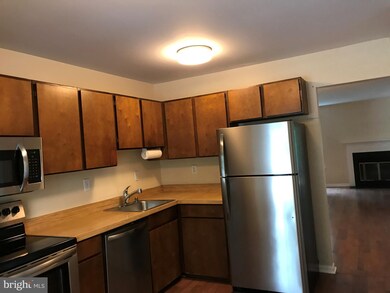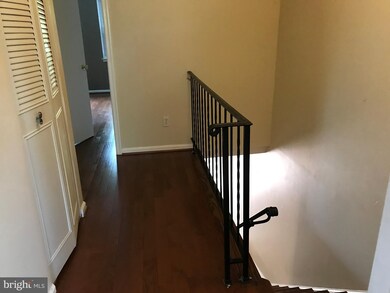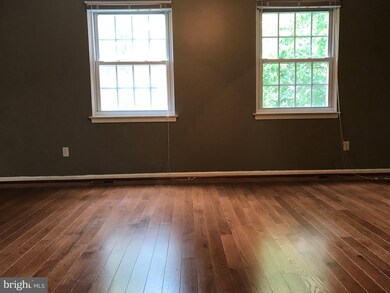
4116 Placid Lake Ct Unit 66D Chantilly, VA 20151
Estimated Value: $420,000
Highlights
- Colonial Architecture
- Traditional Floor Plan
- Community Pool
- Franklin Middle Rated A
- 1 Fireplace
- Tennis Courts
About This Home
As of August 2018Wonderful Town House in the heart of Chantilly! Bright and cheerful throughout with neutral light and large windows. Spacious kitchen with new appliances . 2 Master Suites with attached bathroom. Basement, with full washer and dryer, leads to charming fenced and landscaped patio. Open living room with wood burning Fire place leads to deck surrounded by trees. Convenient for commuters.
Townhouse Details
Home Type
- Townhome
Est. Annual Taxes
- $2,933
Year Built
- Built in 1983
Lot Details
- Two or More Common Walls
HOA Fees
- $226 Monthly HOA Fees
Home Design
- Colonial Architecture
- Brick Exterior Construction
Interior Spaces
- 1,304 Sq Ft Home
- Property has 3 Levels
- Traditional Floor Plan
- 1 Fireplace
- Dining Area
Kitchen
- Breakfast Area or Nook
- Electric Oven or Range
Bedrooms and Bathrooms
- 2 Bedrooms
- 2.5 Bathrooms
Basement
- Walk-Out Basement
- Rear Basement Entry
Parking
- Free Parking
- On-Street Parking
- Unassigned Parking
Utilities
- Forced Air Heating and Cooling System
- Heat Pump System
- Electric Water Heater
- Public Septic
Listing and Financial Details
- Assessor Parcel Number 44-2-10- -66D
Community Details
Overview
- Association fees include insurance, reserve funds, snow removal, trash, water
- Winding Brook Community
- Winding Brook Subdivision
Recreation
- Tennis Courts
- Community Playground
- Community Pool
Pet Policy
- Pets Allowed
Ownership History
Purchase Details
Home Financials for this Owner
Home Financials are based on the most recent Mortgage that was taken out on this home.Similar Homes in Chantilly, VA
Home Values in the Area
Average Home Value in this Area
Purchase History
| Date | Buyer | Sale Price | Title Company |
|---|---|---|---|
| Peer Crystal M | $232,000 | -- |
Mortgage History
| Date | Status | Borrower | Loan Amount |
|---|---|---|---|
| Open | Peer Crystal M | $227,853 |
Property History
| Date | Event | Price | Change | Sq Ft Price |
|---|---|---|---|---|
| 08/02/2018 08/02/18 | Sold | $276,400 | -1.3% | $212 / Sq Ft |
| 07/07/2018 07/07/18 | Pending | -- | -- | -- |
| 06/28/2018 06/28/18 | For Sale | $279,900 | +1.3% | $215 / Sq Ft |
| 06/26/2018 06/26/18 | Off Market | $276,400 | -- | -- |
| 06/18/2018 06/18/18 | Pending | -- | -- | -- |
| 06/10/2018 06/10/18 | For Sale | $279,900 | 0.0% | $215 / Sq Ft |
| 10/02/2015 10/02/15 | Rented | $1,600 | 0.0% | -- |
| 10/02/2015 10/02/15 | Under Contract | -- | -- | -- |
| 09/25/2015 09/25/15 | For Rent | $1,600 | 0.0% | -- |
| 09/11/2015 09/11/15 | Sold | $230,000 | -4.2% | $176 / Sq Ft |
| 08/18/2015 08/18/15 | Pending | -- | -- | -- |
| 05/29/2015 05/29/15 | For Sale | $240,000 | -- | $184 / Sq Ft |
Tax History Compared to Growth
Tax History
| Year | Tax Paid | Tax Assessment Tax Assessment Total Assessment is a certain percentage of the fair market value that is determined by local assessors to be the total taxable value of land and additions on the property. | Land | Improvement |
|---|---|---|---|---|
| 2024 | $4,400 | $379,840 | $76,000 | $303,840 |
| 2023 | $4,162 | $368,780 | $74,000 | $294,780 |
| 2022 | $4,016 | $351,220 | $70,000 | $281,220 |
| 2021 | $3,615 | $308,090 | $62,000 | $246,090 |
| 2020 | $3,473 | $293,420 | $59,000 | $234,420 |
| 2019 | $3,166 | $267,500 | $54,000 | $213,500 |
| 2018 | $3,076 | $267,500 | $54,000 | $213,500 |
| 2017 | $2,200 | $252,600 | $51,000 | $201,600 |
| 2016 | $2,926 | $252,600 | $51,000 | $201,600 |
Agents Affiliated with this Home
-
Kamal Parakh

Seller's Agent in 2018
Kamal Parakh
Samson Properties
(703) 678-7225
10 in this area
270 Total Sales
-

Buyer's Agent in 2018
Michelle Valle Cole
Long & Foster
-
Troy Sponaugle, Troy Property Group

Seller's Agent in 2015
Troy Sponaugle, Troy Property Group
Samson Properties
(703) 408-5560
6 in this area
219 Total Sales
-
C
Seller's Agent in 2015
Christina Kliner
Long & Foster
-
Heather Maier

Seller Co-Listing Agent in 2015
Heather Maier
Samson Properties
(305) 281-1873
15 Total Sales
Map
Source: Bright MLS
MLS Number: 1001813838
APN: 0442-10-0066D
- 4113 Placid Lake Ct
- 4038 Spring Run Ct Unit 7A
- 13803 Newport Ln
- 4127 Dallas Hutchison St
- 13963 James Cross St
- 4172 Mccloskey Ct
- 13943 Valley Country Dr
- 3036 Virginia Dare Ct
- 13523 Leith Ct
- 4010 Mapleton Dr
- 13511 Chevy Chase Ct
- 3840 Lightfoot St Unit 344
- 3830 Lightfoot St Unit 335
- 3830 Lightfoot St Unit 123
- 3830 Lightfoot St Unit 331
- 3810 Lightfoot St Unit 302
- 3935 Kernstown Ct
- 3913 Beeker Mill Place
- 13502 Carmel Ln
- 4508 Briarton Dr
- 4118 Placid Lake Ct Unit 66F
- 4116 Placid Lake Ct Unit 66D
- 4118 Placid Lake Ct
- 4116 Placid Lake Ct
- 4120 Placid Lake Ct Unit 66E
- 4120 Placid Lake Ct
- 4126 Placid Lake Ct
- 4122 Placid Lake Ct Unit 65G
- 4124 Placid Lake Ct
- 4122 Placid Lake Ct
- 4110 Placid Lake Ct Unit 67C
- 4110 Placid Lake Ct
- 4110 Placid Lake Ct
- 4114 Placid Lake Ct
- 4112 Placid Lake Ct Unit 67A
- 4112 Placid Lake Ct
- 4130 Placid Lake Ct Unit 64A
- 4130 Placid Lake Ct
- 4132 Placid Lake Ct
- 4128 Placid Lake Ct
