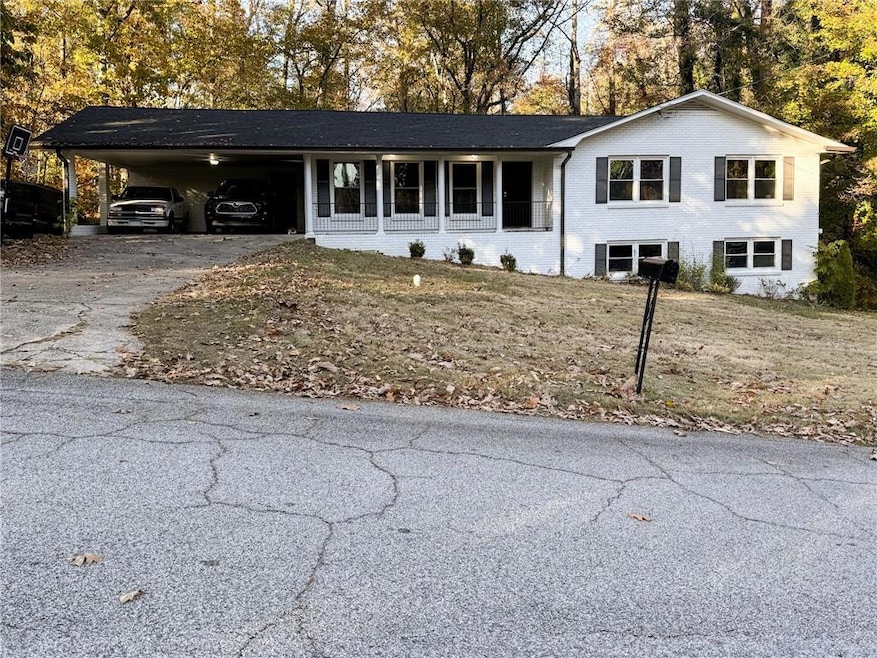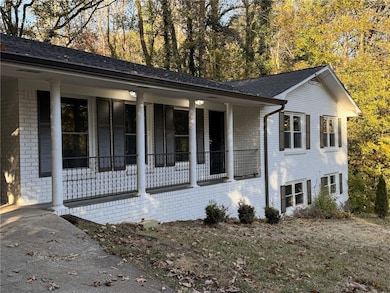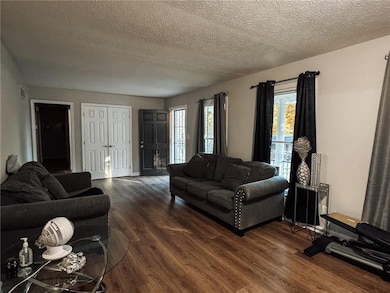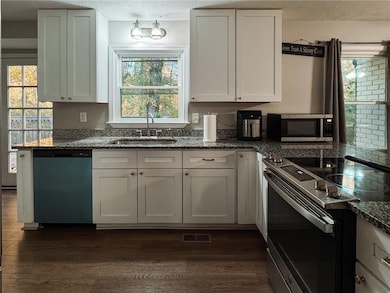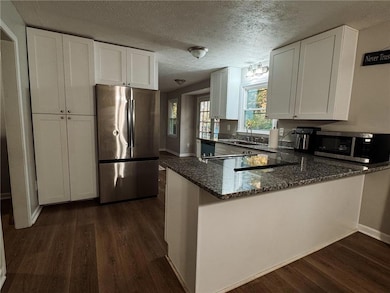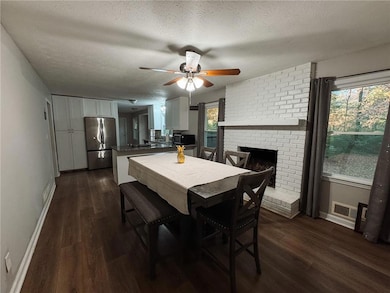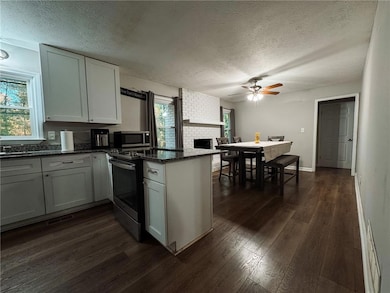4116 Robert Allen Rd Douglasville, GA 30134
Estimated payment $1,968/month
Highlights
- Open-Concept Dining Room
- 1.22 Acre Lot
- 2-Story Property
- View of Trees or Woods
- Deck
- Main Floor Primary Bedroom
About This Home
Welcome to this beautifully updated 3 bedroom, 2 bath, four-sided brick home situated on a serene 1.2-acre lot. The home underwent a thorough 2023 renovation including a new roof, new HVAC, new flooring, new kitchen cabinets, granite countertops, updated bathroom showers and vanities, modern fixtures, and a new water heater. The spacious back deck offers plenty of room for outdoor dining and entertaining, all while enjoying the peaceful wooded views.The full daylight basement is already studded and ready for your vision, offering endless potential for expansion and added value! Enjoy being just minutes away from all the dining, shopping, and entertainment in downtown Douglasville. Don't miss out! Schedule a showing today!
Listing Agent
Keller Williams Realty Signature Partners License #424990 Listed on: 11/13/2025

Home Details
Home Type
- Single Family
Est. Annual Taxes
- $2,061
Year Built
- Built in 1971
Lot Details
- 1.22 Acre Lot
- Private Entrance
- Private Yard
- Back and Front Yard
Home Design
- 2-Story Property
- Block Foundation
- Composition Roof
- Four Sided Brick Exterior Elevation
Interior Spaces
- Rear Stairs
- Brick Fireplace
- Insulated Windows
- Open-Concept Dining Room
- Luxury Vinyl Tile Flooring
- Views of Woods
- Fire and Smoke Detector
Kitchen
- Eat-In Kitchen
- Breakfast Bar
- Electric Range
- Dishwasher
- White Kitchen Cabinets
- Disposal
Bedrooms and Bathrooms
- 3 Main Level Bedrooms
- Primary Bedroom on Main
- 2 Full Bathrooms
- Shower Only
Laundry
- Laundry Room
- Laundry on main level
Unfinished Basement
- Basement Fills Entire Space Under The House
- Natural lighting in basement
Parking
- 4 Parking Spaces
- 2 Carport Spaces
- Driveway
Eco-Friendly Details
- Energy-Efficient Appliances
- Energy-Efficient HVAC
Outdoor Features
- Deck
- Rain Gutters
- Front Porch
Schools
- Beulah Elementary School
- Chestnut Log Middle School
- Lithia Springs High School
Utilities
- Central Air
- Heat Pump System
- 220 Volts
- Septic Tank
Listing and Financial Details
- Assessor Parcel Number 06551820042
Map
Home Values in the Area
Average Home Value in this Area
Tax History
| Year | Tax Paid | Tax Assessment Tax Assessment Total Assessment is a certain percentage of the fair market value that is determined by local assessors to be the total taxable value of land and additions on the property. | Land | Improvement |
|---|---|---|---|---|
| 2024 | $2,061 | $128,040 | $13,200 | $114,840 |
| 2023 | $2,061 | $77,000 | $13,200 | $63,800 |
| 2022 | $2,002 | $61,480 | $8,800 | $52,680 |
| 2021 | $474 | $50,720 | $8,800 | $41,920 |
| 2020 | $474 | $50,720 | $8,800 | $41,920 |
| 2019 | $385 | $49,040 | $8,800 | $40,240 |
| 2018 | $385 | $47,960 | $8,800 | $39,160 |
| 2017 | $375 | $42,840 | $8,800 | $34,040 |
| 2016 | $304 | $35,000 | $7,360 | $27,640 |
| 2015 | $362 | $36,200 | $7,360 | $28,840 |
| 2014 | $362 | $37,800 | $8,160 | $29,640 |
| 2013 | -- | $37,720 | $8,160 | $29,560 |
Property History
| Date | Event | Price | List to Sale | Price per Sq Ft | Prior Sale |
|---|---|---|---|---|---|
| 11/13/2025 11/13/25 | For Sale | $340,000 | +4.6% | $112 / Sq Ft | |
| 06/01/2023 06/01/23 | Sold | $325,000 | 0.0% | $204 / Sq Ft | View Prior Sale |
| 05/06/2023 05/06/23 | Pending | -- | -- | -- | |
| 04/21/2023 04/21/23 | For Sale | $325,000 | +80.6% | $204 / Sq Ft | |
| 02/28/2023 02/28/23 | Sold | $180,000 | -14.2% | $85 / Sq Ft | View Prior Sale |
| 02/14/2023 02/14/23 | Pending | -- | -- | -- | |
| 02/01/2023 02/01/23 | For Sale | $209,900 | -- | $99 / Sq Ft |
Purchase History
| Date | Type | Sale Price | Title Company |
|---|---|---|---|
| Special Warranty Deed | $325,000 | None Listed On Document | |
| Special Warranty Deed | $195,000 | -- | |
| Special Warranty Deed | $180,000 | -- | |
| Deed | -- | Robertson Anscbutz Schneid Cra |
Mortgage History
| Date | Status | Loan Amount | Loan Type |
|---|---|---|---|
| Open | $135,000 | New Conventional |
Source: First Multiple Listing Service (FMLS)
MLS Number: 7681356
APN: 5182-06-5-0-042
- 4125 W Oak Ln
- 4073 W Oak Ln
- 1131 Bingham Rd
- 0 Scott Dr Unit 7532624
- 0 Scott Dr Unit 10468599
- 3924 Hershel Dr
- 1134 Wagon Trace
- 8009 Haven Springs
- 4039 Lakeland Hills Dr
- 3948 Regent St
- 4037 Regent St
- 1550 Oxford St
- 4385 Midway Rd
- 1496 E Highpoint Dr
- 4113 Maroney Mill Rd
- 4450 Wood Hollow Ct
- 771 N Burnt Hickory Rd
- 930 Terrace Mill Dr
- 4311 Short St
- 4229 Midway Dr
- 900 Terrace Mill Dr
- 1739 Nutmeg St
- 0000 Nutmeg St
- 3801 Wexford Dr
- 4022 Canebrake Ln
- 3521 Stone Ridge Dr
- 4120 Midway Rd
- 3480 Stone Ridge Dr
- 915 Riley Farm Ln
- 5505 Somer Ridge Ct
- 8320 Somerset Way
- 7985 E Field Dr
- 7985 E Field Dr
- 1062 Buckboard Ct
- 1170 Augusta Woods Dr
- 7110 Carolyn Cir
- 1974 Skyview Cir
- 1050 Augusta Woods Dr
- 3244 Stone Ct
- 5014 Elowen Ln
