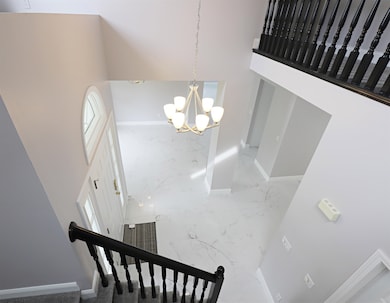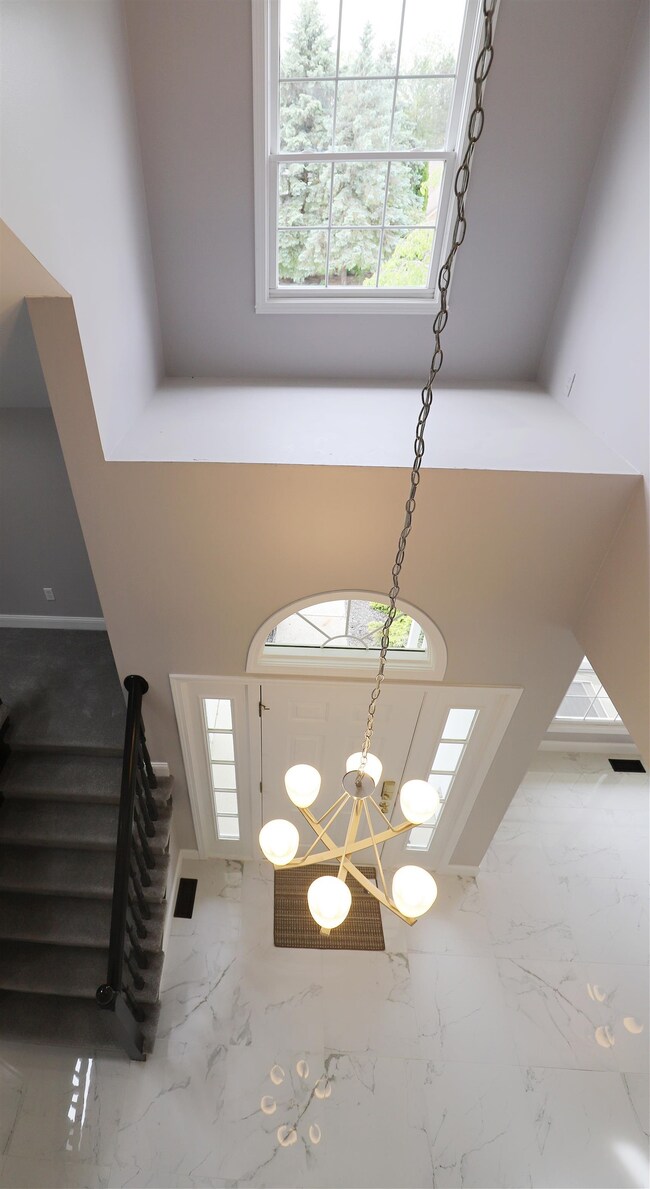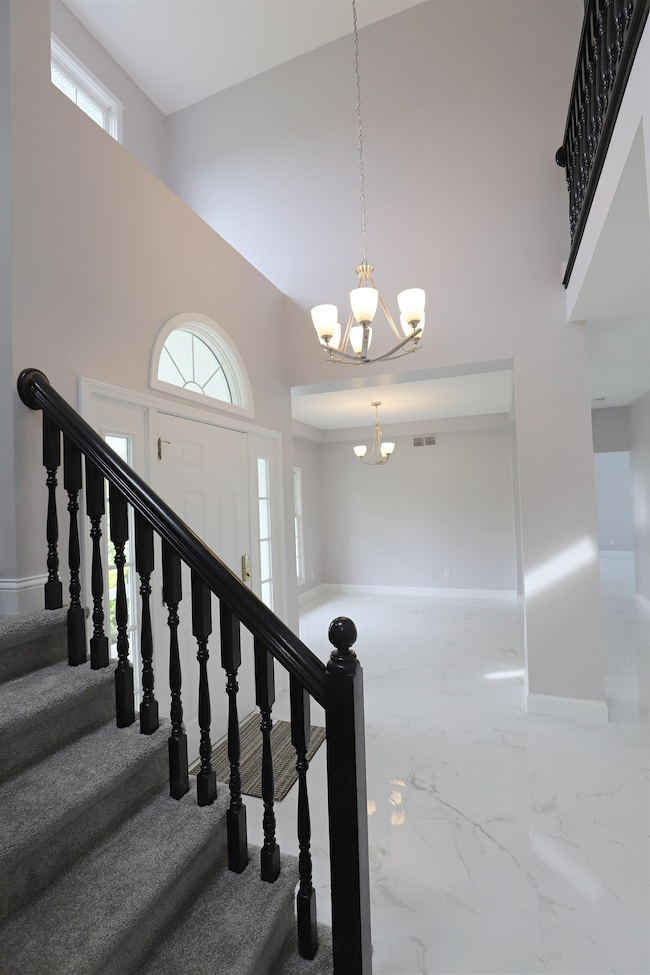4116 Split Rail Ln Fenton, MI 48430
Estimated payment $3,309/month
Highlights
- Colonial Architecture
- Deck
- Cathedral Ceiling
- Fenton Senior High School Rated 9+
- Wooded Lot
- Hydromassage or Jetted Bathtub
About This Home
Welcome to this immaculate, fully renovated two-story home in the highly sought-after Silver Ridge subdivision! Enjoy peaceful living with a park-like yard and mature trees, offering privacy, charm, and space to relax on the covered front porch or expansive wrap-around back deck. Inside, you’ll love the all-new “Fabuwood” white kitchen with granite countertops & stainless steel appliances, the primary suite retreat with cathedral ceilings, luxurious whirlpool tub, and a huge walk-in closet, the gorgeous new ceramic tile floors on the main level, the all-new state-of-the-art bathrooms, the new main-floor laundry room with stainless sink (washer & dryer included), and the firelit family room. New carpet in all bedrooms, fresh paint, and elegant wide trim add to the appeal. Newer roof (2025) provides peace of mind. Immediate occupancy is available, and taxes should reduce if homesteaded. $30,000 credit for new doors/windows offered by seller at closing. Schedule your showing today!
Home Details
Home Type
- Single Family
Est. Annual Taxes
Year Built
- Built in 1988
Lot Details
- 0.27 Acre Lot
- Lot Dimensions are 87 x 135
- Wooded Lot
HOA Fees
- $21 Monthly HOA Fees
Home Design
- Colonial Architecture
- Contemporary Architecture
- Poured Concrete
- Stone Siding
- Vinyl Siding
Interior Spaces
- 2,492 Sq Ft Home
- 2-Story Property
- Cathedral Ceiling
- Gas Fireplace
- Family Room with Fireplace
- Great Room
- Unfinished Basement
Kitchen
- Oven or Range
- Microwave
- Dishwasher
- Disposal
Flooring
- Carpet
- Ceramic Tile
Bedrooms and Bathrooms
- 4 Bedrooms
- Hydromassage or Jetted Bathtub
Laundry
- Dryer
- Washer
Parking
- 2 Car Direct Access Garage
- Garage Door Opener
Outdoor Features
- Deck
- Porch
Utilities
- Forced Air Heating and Cooling System
- Heating System Uses Natural Gas
- Gas Water Heater
- Water Softener is Owned
Community Details
- Silver Ridge Subdivision
Listing and Financial Details
- Assessor Parcel Number 06-33-527-031
Map
Home Values in the Area
Average Home Value in this Area
Tax History
| Year | Tax Paid | Tax Assessment Tax Assessment Total Assessment is a certain percentage of the fair market value that is determined by local assessors to be the total taxable value of land and additions on the property. | Land | Improvement |
|---|---|---|---|---|
| 2025 | $8,929 | $170,200 | $0 | $0 |
| 2024 | $4,350 | $164,600 | $0 | $0 |
| 2023 | $3,849 | $150,800 | $0 | $0 |
| 2022 | $5,585 | $133,000 | $0 | $0 |
| 2021 | $8,123 | $129,500 | $0 | $0 |
| 2020 | $1,308 | $129,500 | $0 | $0 |
| 2019 | $1,287 | $122,400 | $0 | $0 |
| 2018 | $4,883 | $116,600 | $0 | $0 |
| 2017 | $4,684 | $115,700 | $0 | $0 |
| 2016 | $4,405 | $110,300 | $0 | $0 |
| 2015 | $4,543 | $104,800 | $0 | $0 |
| 2014 | $1,021 | $98,300 | $0 | $0 |
| 2012 | -- | $85,300 | $85,300 | $0 |
Property History
| Date | Event | Price | List to Sale | Price per Sq Ft | Prior Sale |
|---|---|---|---|---|---|
| 07/28/2025 07/28/25 | Price Changed | $479,900 | -3.8% | $193 / Sq Ft | |
| 06/18/2025 06/18/25 | Price Changed | $499,000 | -3.3% | $200 / Sq Ft | |
| 05/20/2025 05/20/25 | For Sale | $515,800 | +124.3% | $207 / Sq Ft | |
| 10/30/2014 10/30/14 | Sold | $230,000 | -8.0% | $86 / Sq Ft | View Prior Sale |
| 10/08/2014 10/08/14 | Pending | -- | -- | -- | |
| 08/06/2014 08/06/14 | For Sale | $249,999 | -- | $94 / Sq Ft |
Purchase History
| Date | Type | Sale Price | Title Company |
|---|---|---|---|
| Warranty Deed | $201,000 | Mason Burgess Title Agency | |
| Land Contract | -- | Select Title Company |
Source: Michigan Multiple Listing Service
MLS Number: 50175517
APN: 06-33-527-031
- 16166 Aspen Hollow Dr
- 4020 Pine Ridge Ct
- 4272 Owen Rd
- 4341 Stepping Stone
- 16445 Sleepy Hollow Dr
- 189 Chinkapin Rill
- 103 Chinkapin Rill
- 4349 Island View Dr
- 3424 W Shiawassee Ave
- 4204 Pavilion Ct
- 16048 Pine Bluff Ct
- 82 Chateaux Du Lac
- 16126 Scenic View Dr
- 4475 Harp Dr
- 15284 Bealfred Dr
- 3397 W Silver Lake Rd
- 3382 W Silver Lake Rd
- 16208 Pine Lake Forest Dr Unit 104
- 4299 Lake Farms Ct Unit 14
- 16215 Apple Ln Unit 73
- 3464 W Shiawassee Ave Unit 7
- 16000 Silver Pkwy
- 3800 Arbor Dr
- 5027 Harp Dr
- 3200 Foley Glen Dr
- 1112 N Poplar St Unit 5
- 1024 North Rd Unit A5
- 1024 North Rd Unit C8
- 1024 North Rd Unit 608
- 1024 North Rd Unit 601
- 1024 North Rd
- 10446 Runyan Lake Rd
- 2100 Georgetown Pkwy
- 10520 Locust Dr
- 200 Trealout Dr
- 230 Whispering Pines Dr
- 12911 Fenton Heights Blvd
- 14292 Westman Dr
- 13366 North Rd
- 1500 N Towne Commons Blvd







