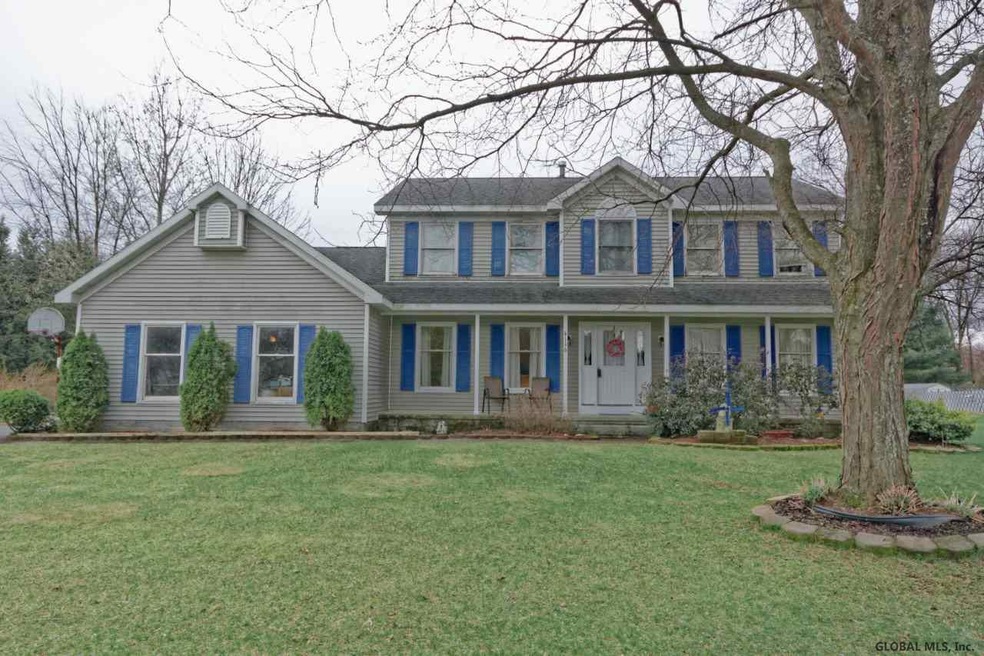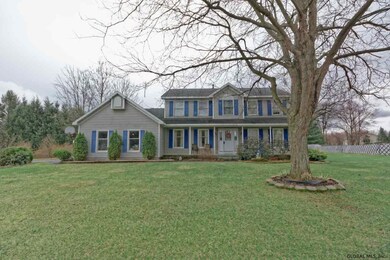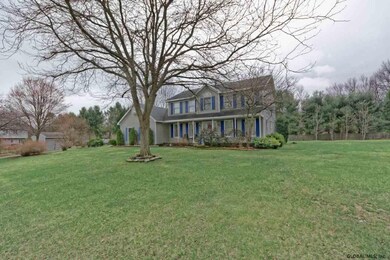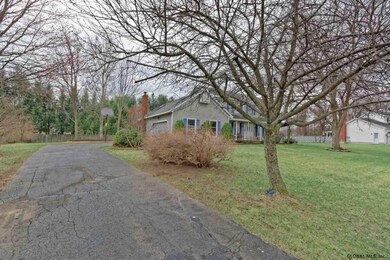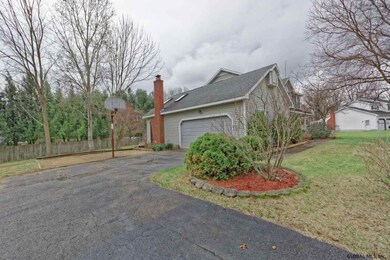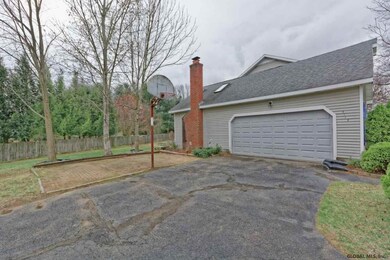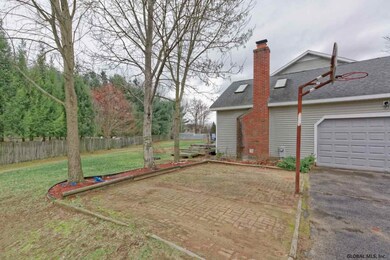
4116 Stonefield Way Schenectady, NY 12306
Fort Hunter NeighborhoodEstimated Value: $489,906 - $557,000
Highlights
- Colonial Architecture
- Deck
- Wood Flooring
- Pine Bush Elementary School Rated A-
- Vaulted Ceiling
- No HOA
About This Home
As of June 2019Open House Saturday 4/20 From 12-2PM!! Gorgeous move-in ready 4 Bed/2.5 Bath Colonial, located in the Guilderland School District! Sitting on a huge lot, this home features Maple wood floors, wall-to-wall carpet on the 2nd floor, sliding glass doors with 'Between-the-Glass' blinds, vaulted ceiling, skylights and more! Partially finished basement being used as a second family room. Newer roof and hot water tank! Excellent Condition
Last Agent to Sell the Property
Suzanne Prezio Properties, Inc License #10401316843 Listed on: 04/15/2019
Home Details
Home Type
- Single Family
Est. Annual Taxes
- $8,637
Year Built
- Built in 1991
Lot Details
- 0.66 Acre Lot
- Landscaped
- Level Lot
Parking
- 2 Car Attached Garage
- Off-Street Parking
Home Design
- Colonial Architecture
- Vinyl Siding
- Asphalt
Interior Spaces
- 2,250 Sq Ft Home
- Built-In Features
- Vaulted Ceiling
- Skylights
- Wood Burning Fireplace
- Sliding Doors
- Finished Basement
- Basement Fills Entire Space Under The House
- Laundry on main level
Kitchen
- Eat-In Kitchen
- Oven
- Range
- Microwave
- Dishwasher
- Disposal
Flooring
- Wood
- Carpet
- Ceramic Tile
Bedrooms and Bathrooms
- 4 Bedrooms
- Primary bedroom located on second floor
- Ceramic Tile in Bathrooms
Outdoor Features
- Deck
- Exterior Lighting
Utilities
- Humidifier
- Window Unit Cooling System
- Forced Air Heating System
- Heating System Uses Natural Gas
- Gas Water Heater
- High Speed Internet
- Cable TV Available
Community Details
- No Home Owners Association
Listing and Financial Details
- Legal Lot and Block 56 / 1
- Assessor Parcel Number 013000 15-1-56
Ownership History
Purchase Details
Purchase Details
Similar Homes in Schenectady, NY
Home Values in the Area
Average Home Value in this Area
Purchase History
| Date | Buyer | Sale Price | Title Company |
|---|---|---|---|
| Lansing Albert | $155,000 | None Available | |
| Khanshab Akber Ali | $176,500 | -- |
Mortgage History
| Date | Status | Borrower | Loan Amount |
|---|---|---|---|
| Open | Pavlou Andrew | $60,000 | |
| Closed | Crana Sarah | $4,492 | |
| Open | Crana Sarah | $311,000 | |
| Closed | Crana Sarah | $310,500 | |
| Previous Owner | Khanshab Akber Ali | $50,000 |
Property History
| Date | Event | Price | Change | Sq Ft Price |
|---|---|---|---|---|
| 06/28/2019 06/28/19 | Sold | $345,000 | -3.3% | $153 / Sq Ft |
| 04/23/2019 04/23/19 | Pending | -- | -- | -- |
| 04/15/2019 04/15/19 | For Sale | $356,900 | -- | $159 / Sq Ft |
Tax History Compared to Growth
Tax History
| Year | Tax Paid | Tax Assessment Tax Assessment Total Assessment is a certain percentage of the fair market value that is determined by local assessors to be the total taxable value of land and additions on the property. | Land | Improvement |
|---|---|---|---|---|
| 2024 | $9,547 | $344,000 | $69,000 | $275,000 |
| 2023 | $9,311 | $344,000 | $69,000 | $275,000 |
| 2022 | $9,104 | $344,000 | $69,000 | $275,000 |
| 2021 | $8,800 | $344,000 | $69,000 | $275,000 |
| 2020 | $8,558 | $339,000 | $68,000 | $271,000 |
| 2019 | $7,292 | $339,000 | $68,000 | $271,000 |
| 2018 | $7,273 | $291,200 | $58,200 | $233,000 |
| 2017 | $0 | $291,200 | $58,200 | $233,000 |
| 2016 | $8,860 | $291,200 | $58,200 | $233,000 |
| 2015 | -- | $291,200 | $58,200 | $233,000 |
| 2014 | -- | $291,200 | $58,200 | $233,000 |
Agents Affiliated with this Home
-
Nicole Musto

Seller's Agent in 2019
Nicole Musto
Suzanne Prezio Properties, Inc
(518) 207-6482
1 in this area
13 Total Sales
-
Nedim Alivodic

Buyer's Agent in 2019
Nedim Alivodic
Laviano & Associates Real Estate Group
(518) 599-0439
6 in this area
129 Total Sales
Map
Source: Global MLS
MLS Number: 201916730
APN: 013089-015-013-0001-056-000-0000
- 1019 Rose Ave
- 6009 Park Place
- 6216 Empire Ave
- 4075 Georgetown Square
- 7152 Fuller Station Rd
- 7116 Fuller Station Rd
- 4008 Lexington Dr
- 4007 Lexington Dr
- 3076 New Williamsburg Dr
- 6004 Queen Mary Ct
- 3066 Lexington Dr
- 3072 New Williamsburg Dr
- 3070 New Williamsburg Dr
- 3066 New Williamsburg Dr
- 105 Fort Hunter Rd
- 3083 New Williamsburg Dr
- 3077 New Williamsburg Dr
- 3081 New Williamsburg Dr
- 3001 Evelyn Dr
- 100 Glenning Ln
- 4116 Stonefield Way
- 15 Bossi Ln
- 4114 Stonefield Way
- 3003 Morgan Ct
- 4115 Stonefield Way
- 11 Bossi Ln
- 3005 Morgan Ct
- 4112 Stonefield Way
- 205 Samuel Ct
- 18 Bossi Ln
- 4111 Stonefield Way
- 3007 Morgan Ct
- 4110 Stonefield Way
- 14 Bossi Ln
- 9 Bossi Ln
- 3004 Morgan Ct
- 3002 Morgan Ct
- 200 Samuel Ct
- 3006 Morgan Ct
- 16 Bossi Ln
