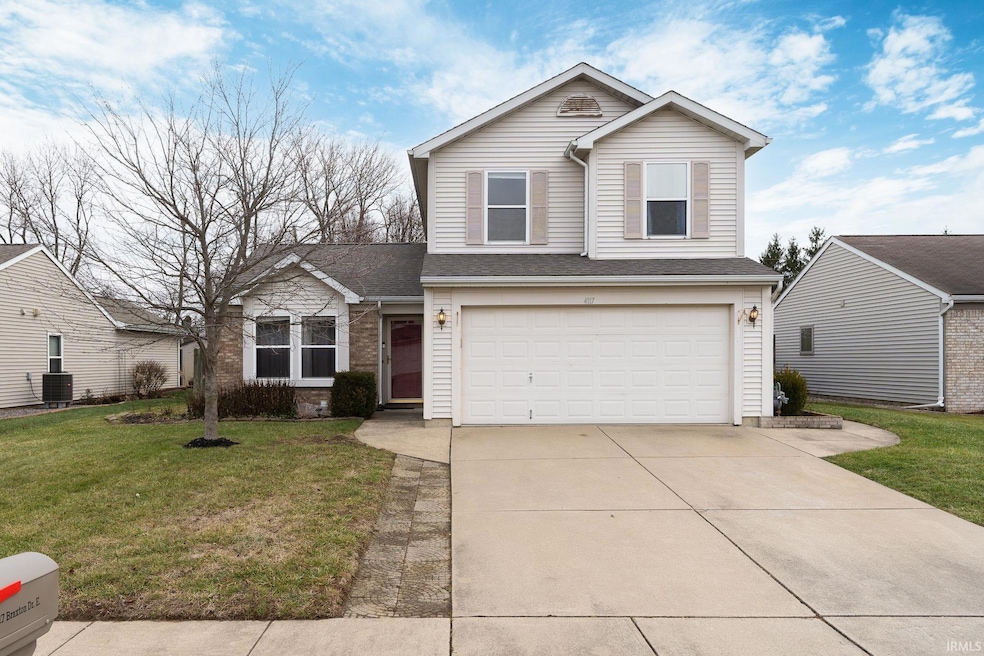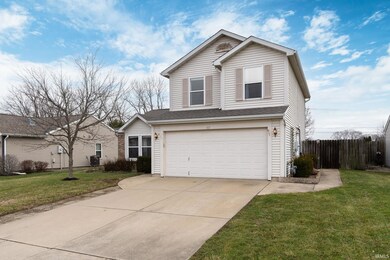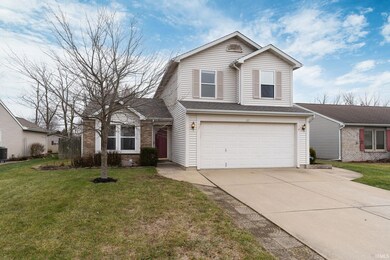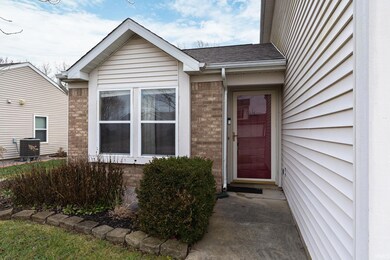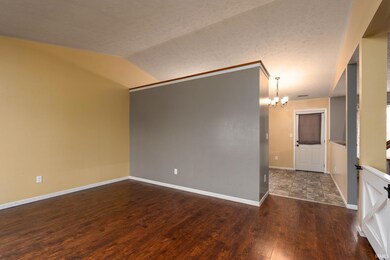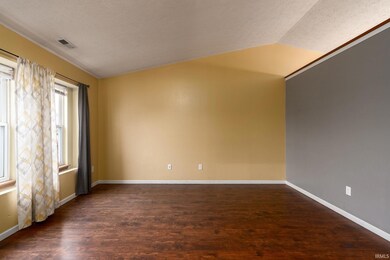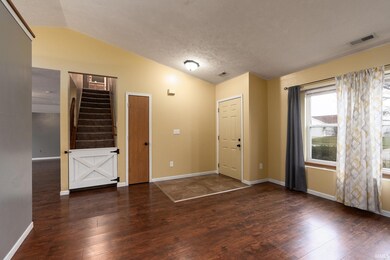
4117 Braxton Dr E Lafayette, IN 47909
Highlights
- Community Fire Pit
- Forced Air Heating and Cooling System
- Carpet
- 2 Car Attached Garage
- Wood Fence
About This Home
As of February 2025This stunning 3-bedroom, 2.5-bath home offers the perfect blend of comfort, style, and outdoor fun! Situated in a desirable neighborhood, this property has something for everyone. New Roof installed this summer. Inside, you’ll find spacious living areas and a functional layout, perfect for both relaxation and entertaining. Step outside to discover your own private oasis! The fully fenced backyard boasts a new hot tub, a play set, and a beautiful brick fireplace on the back patio—ideal for cozy evenings under the stars.
Last Buyer's Agent
LAF NonMember
NonMember LAF
Home Details
Home Type
- Single Family
Est. Annual Taxes
- $1,925
Year Built
- Built in 1999
Lot Details
- 9,148 Sq Ft Lot
- Lot Dimensions are 60x154
- Wood Fence
HOA Fees
- $6 Monthly HOA Fees
Parking
- 2 Car Attached Garage
- Driveway
Home Design
- Slab Foundation
- Shingle Roof
- Asphalt Roof
- Vinyl Construction Material
Interior Spaces
- 1,540 Sq Ft Home
- 2-Story Property
- Carpet
Bedrooms and Bathrooms
- 3 Bedrooms
Schools
- Wea Ridge Elementary And Middle School
- Mc Cutcheon High School
Additional Features
- Suburban Location
- Forced Air Heating and Cooling System
Listing and Financial Details
- Assessor Parcel Number 79-11-17-230-016.000-033
Community Details
Overview
- Sterling Heights Subdivision
Amenities
- Community Fire Pit
Ownership History
Purchase Details
Home Financials for this Owner
Home Financials are based on the most recent Mortgage that was taken out on this home.Purchase Details
Home Financials for this Owner
Home Financials are based on the most recent Mortgage that was taken out on this home.Purchase Details
Purchase Details
Home Financials for this Owner
Home Financials are based on the most recent Mortgage that was taken out on this home.Purchase Details
Purchase Details
Home Financials for this Owner
Home Financials are based on the most recent Mortgage that was taken out on this home.Purchase Details
Purchase Details
Home Financials for this Owner
Home Financials are based on the most recent Mortgage that was taken out on this home.Similar Homes in Lafayette, IN
Home Values in the Area
Average Home Value in this Area
Purchase History
| Date | Type | Sale Price | Title Company |
|---|---|---|---|
| Warranty Deed | -- | Columbia Title | |
| Deed | -- | -- | |
| Interfamily Deed Transfer | -- | -- | |
| Warranty Deed | -- | None Available | |
| Interfamily Deed Transfer | -- | None Available | |
| Interfamily Deed Transfer | -- | None Available | |
| Warranty Deed | -- | None Available | |
| Warranty Deed | -- | -- |
Mortgage History
| Date | Status | Loan Amount | Loan Type |
|---|---|---|---|
| Open | $283,000 | VA | |
| Previous Owner | $123,200 | New Conventional | |
| Previous Owner | $114,034 | FHA | |
| Previous Owner | $89,628 | New Conventional | |
| Previous Owner | $92,400 | New Conventional | |
| Previous Owner | $92,400 | Unknown | |
| Previous Owner | $90,400 | Unknown |
Property History
| Date | Event | Price | Change | Sq Ft Price |
|---|---|---|---|---|
| 02/10/2025 02/10/25 | Sold | $283,000 | +1.1% | $184 / Sq Ft |
| 01/05/2025 01/05/25 | Pending | -- | -- | -- |
| 01/02/2025 01/02/25 | For Sale | $279,900 | +99.9% | $182 / Sq Ft |
| 07/21/2017 07/21/17 | Sold | $140,000 | -6.6% | $91 / Sq Ft |
| 06/20/2017 06/20/17 | Pending | -- | -- | -- |
| 05/26/2017 05/26/17 | For Sale | $149,900 | -- | $97 / Sq Ft |
Tax History Compared to Growth
Tax History
| Year | Tax Paid | Tax Assessment Tax Assessment Total Assessment is a certain percentage of the fair market value that is determined by local assessors to be the total taxable value of land and additions on the property. | Land | Improvement |
|---|---|---|---|---|
| 2024 | $2,084 | $208,400 | $16,000 | $192,400 |
| 2023 | $1,925 | $191,700 | $16,000 | $175,700 |
| 2022 | $1,644 | $165,600 | $16,000 | $149,600 |
| 2021 | $1,424 | $143,600 | $16,000 | $127,600 |
| 2020 | $1,251 | $133,500 | $16,000 | $117,500 |
| 2019 | $1,133 | $126,200 | $16,000 | $110,200 |
| 2018 | $1,048 | $121,900 | $16,000 | $105,900 |
| 2017 | $1,007 | $118,000 | $16,000 | $102,000 |
| 2016 | $957 | $116,500 | $16,000 | $100,500 |
| 2014 | $875 | $112,700 | $16,000 | $96,700 |
| 2013 | $791 | $105,300 | $12,000 | $93,300 |
Agents Affiliated with this Home
-

Seller's Agent in 2025
Rebecca Philips
Raeco Realty
(765) 918-8028
29 Total Sales
-
L
Buyer's Agent in 2025
LAF NonMember
NonMember LAF
-

Seller's Agent in 2017
Julie Boyce
Keller Williams Lafayette
(765) 491-5225
176 Total Sales
-

Buyer's Agent in 2017
Ronda Mattox
Keller Williams Lafayette
(765) 490-7933
61 Total Sales
Map
Source: Indiana Regional MLS
MLS Number: 202500109
APN: 79-11-17-230-016.000-033
- 4134 Calder Dr
- 924 N Wagon Wheel Trail
- 4128 Langley Dr
- 914 Braxton Dr N
- 805 Royce Dr
- 4124 Lofton Dr
- 4140 Lofton Dr
- 4123 Cheyenne Dr
- 3920 Pennypackers Mill Rd E
- 4113 Ivanhoe St
- 3718 George Washington Rd
- 4107 Homerton St
- 4522 Chisholm Trail
- 4027 Homerton St
- 4103 Stergen Dr
- 1103 Stoneripple Cir
- 1501 Stoneripple Cir
- 1823 Kyverdale Dr
- 1709 Stonegate Cir
- 1717 Stonegate Cir
