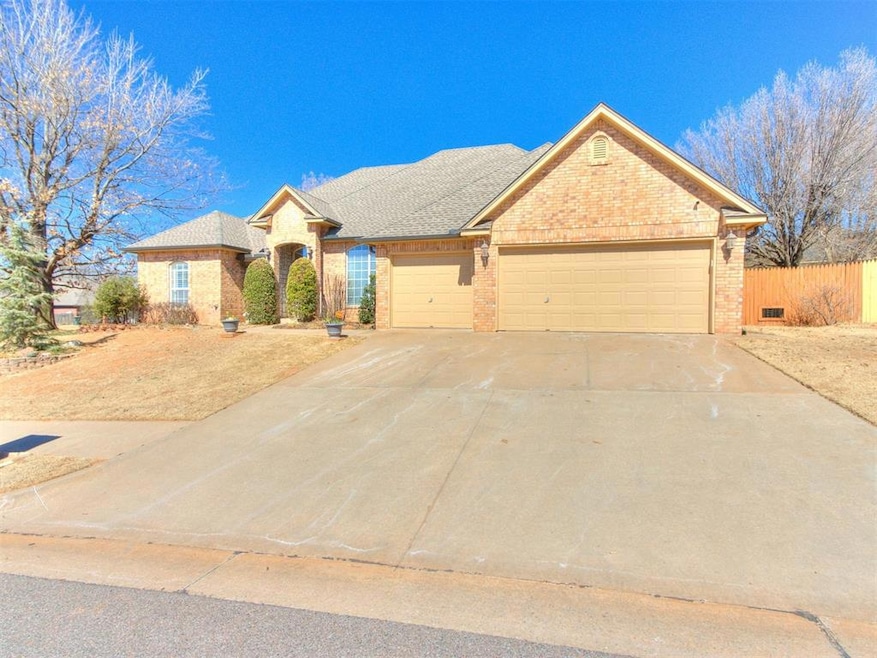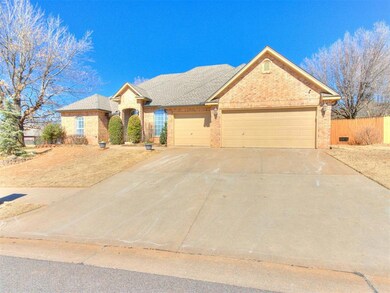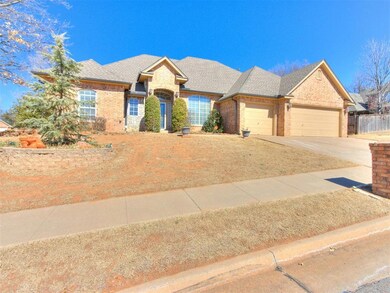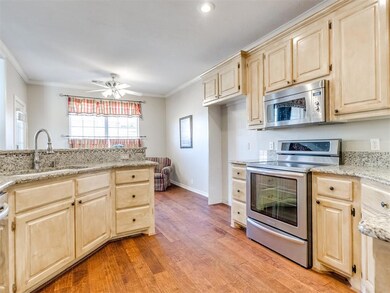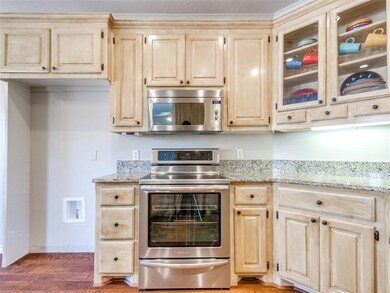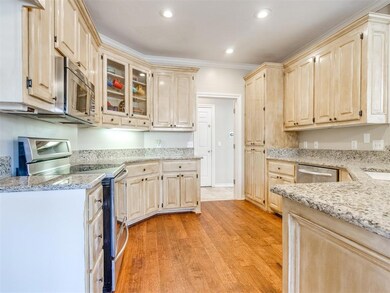
4117 Bristol Ln Edmond, OK 73034
Tuscan Park-Clayton Pond NeighborhoodHighlights
- Outdoor Pool
- Lake, Pond or Stream
- Corner Lot
- Will Rogers Elementary School Rated A-
- Traditional Architecture
- Covered patio or porch
About This Home
As of April 2025Welcome to this charming 4-bedroom, 3-bathroom home in the desirable Clayton Pond neighborhood of Edmond which offers beautiful pond views perfect for walks and a neighborhood pool! This beautifully updated property features stunning hardwood floors, paired with brand-new tile in key areas, offering both style and durability. The spacious, modern kitchen has been updated with sleek finishes, perfect for culinary enthusiasts and family gatherings!The open layout creates an inviting atmosphere, with generous living spaces that flow seamlessly from room to room. The master suite is a true retreat, featuring a private en-suite bathroom with updated fixtures. The additional bedrooms are well-sized, offering plenty of room for family or guests. Step outside into the large backyard, ideal for outdoor entertaining, gardening, or simply enjoying the Oklahoma sunshine. The home also features a convenient storage lift in the garage, providing easy access to additional storage space. Located in the highly sought-after Clayton Pond neighborhood, this home offers the perfect combination of comfort, convenience, and modern amenities. Don't miss the opportunity to make this move-in-ready gem yours!
Home Details
Home Type
- Single Family
Est. Annual Taxes
- $2,993
Year Built
- Built in 1996
Lot Details
- 0.29 Acre Lot
- Corner Lot
HOA Fees
- $52 Monthly HOA Fees
Parking
- 3 Car Attached Garage
Home Design
- Traditional Architecture
- Slab Foundation
- Brick Frame
- Architectural Shingle Roof
Interior Spaces
- 2,389 Sq Ft Home
- 1-Story Property
- Gas Log Fireplace
Bedrooms and Bathrooms
- 4 Bedrooms
- 3 Full Bathrooms
Pool
- Outdoor Pool
- Fence Around Pool
Outdoor Features
- Lake, Pond or Stream
- Covered patio or porch
Schools
- Will Rogers Elementary School
- Central Middle School
- Memorial High School
Utilities
- Central Heating and Cooling System
Community Details
- Association fees include greenbelt, pool
- Mandatory home owners association
Listing and Financial Details
- Legal Lot and Block 7 / 7
Ownership History
Purchase Details
Home Financials for this Owner
Home Financials are based on the most recent Mortgage that was taken out on this home.Purchase Details
Home Financials for this Owner
Home Financials are based on the most recent Mortgage that was taken out on this home.Purchase Details
Similar Homes in Edmond, OK
Home Values in the Area
Average Home Value in this Area
Purchase History
| Date | Type | Sale Price | Title Company |
|---|---|---|---|
| Warranty Deed | $350,000 | Chicago Title | |
| Warranty Deed | $198,000 | Oklahoma City Abstract & Tit | |
| Interfamily Deed Transfer | -- | Lawyers Title Of Ok City Inc |
Mortgage History
| Date | Status | Loan Amount | Loan Type |
|---|---|---|---|
| Open | $332,500 | New Conventional | |
| Previous Owner | $141,300 | New Conventional | |
| Previous Owner | $39,600 | Unknown | |
| Previous Owner | $158,400 | Fannie Mae Freddie Mac |
Property History
| Date | Event | Price | Change | Sq Ft Price |
|---|---|---|---|---|
| 04/30/2025 04/30/25 | Sold | $350,000 | -1.4% | $147 / Sq Ft |
| 03/30/2025 03/30/25 | Pending | -- | -- | -- |
| 03/25/2025 03/25/25 | Price Changed | $354,900 | -0.8% | $149 / Sq Ft |
| 02/28/2025 02/28/25 | For Sale | $357,900 | -- | $150 / Sq Ft |
Tax History Compared to Growth
Tax History
| Year | Tax Paid | Tax Assessment Tax Assessment Total Assessment is a certain percentage of the fair market value that is determined by local assessors to be the total taxable value of land and additions on the property. | Land | Improvement |
|---|---|---|---|---|
| 2024 | $2,993 | $30,602 | $5,401 | $25,201 |
| 2023 | $2,993 | $29,711 | $5,297 | $24,414 |
| 2022 | $2,914 | $28,846 | $5,912 | $22,934 |
| 2021 | $2,813 | $28,005 | $6,551 | $21,454 |
| 2020 | $2,761 | $27,190 | $6,538 | $20,652 |
| 2019 | $2,690 | $26,398 | $5,904 | $20,494 |
| 2018 | $2,624 | $25,630 | $0 | $0 |
| 2017 | $2,647 | $25,959 | $5,904 | $20,055 |
| 2016 | $2,636 | $25,904 | $5,904 | $20,000 |
| 2015 | $2,606 | $25,652 | $5,751 | $19,901 |
| 2014 | $2,594 | $25,567 | $5,576 | $19,991 |
Agents Affiliated with this Home
-
John Madore

Seller's Agent in 2025
John Madore
RE/MAX
(405) 370-2337
1 in this area
47 Total Sales
-
Matt Wooldridge
M
Buyer's Agent in 2025
Matt Wooldridge
Anthem Realty
(405) 473-1988
1 in this area
19 Total Sales
Map
Source: MLSOK
MLS Number: 1156905
APN: 128341460
- 4201 Ainsley Ct
- 4000 Sheffield Ave
- 4200 Carmina Dr
- 4133 Carmina Dr
- 3725 Oakridge Cir
- 709 N Sooner Rd
- 608 Montauk Way
- 616 Montauk Way
- 600 Montauk Way
- 701 Montauk Way
- 705 Montauk Way
- 700 Montauk Way
- 709 Montauk Way
- 601 Harbor Town Dr
- 713 Harbor Town Dr
- 1008 Bavarian Dr
- 4940 Sonny Blues Place
- 200 Nature Ln
- 4801 First Light Ln
- 4833 First Light Ln
