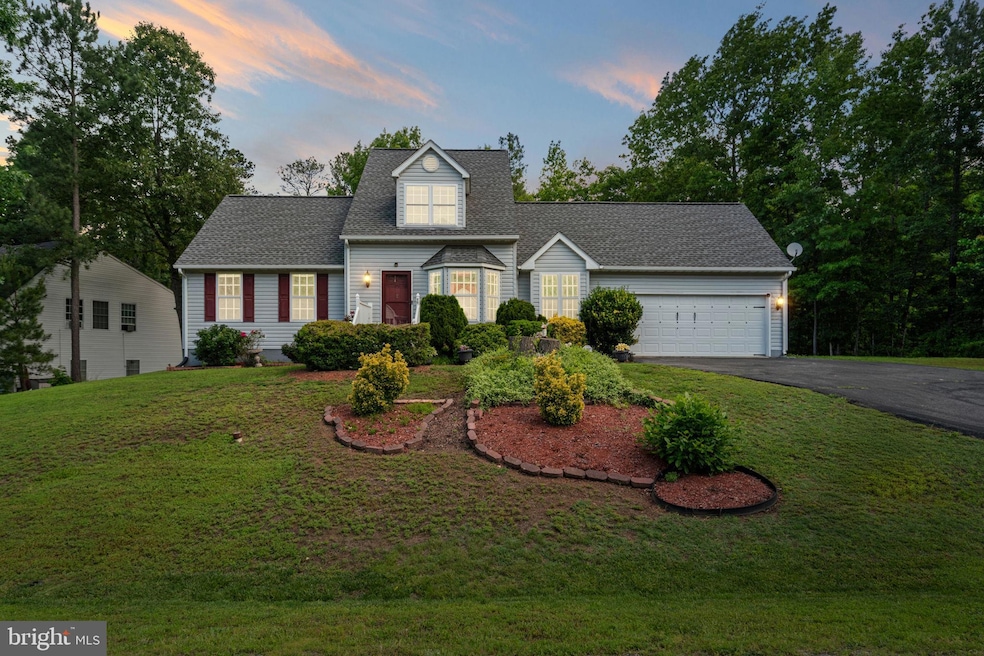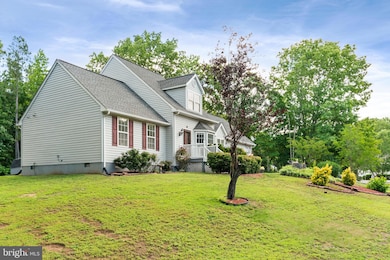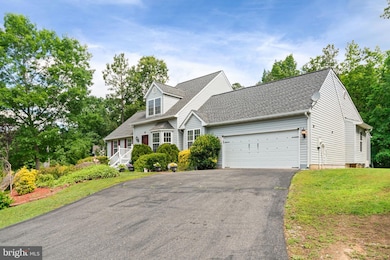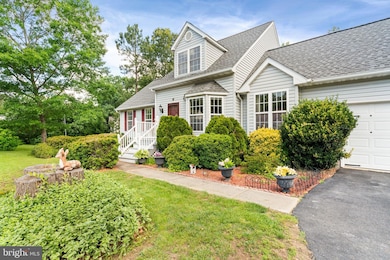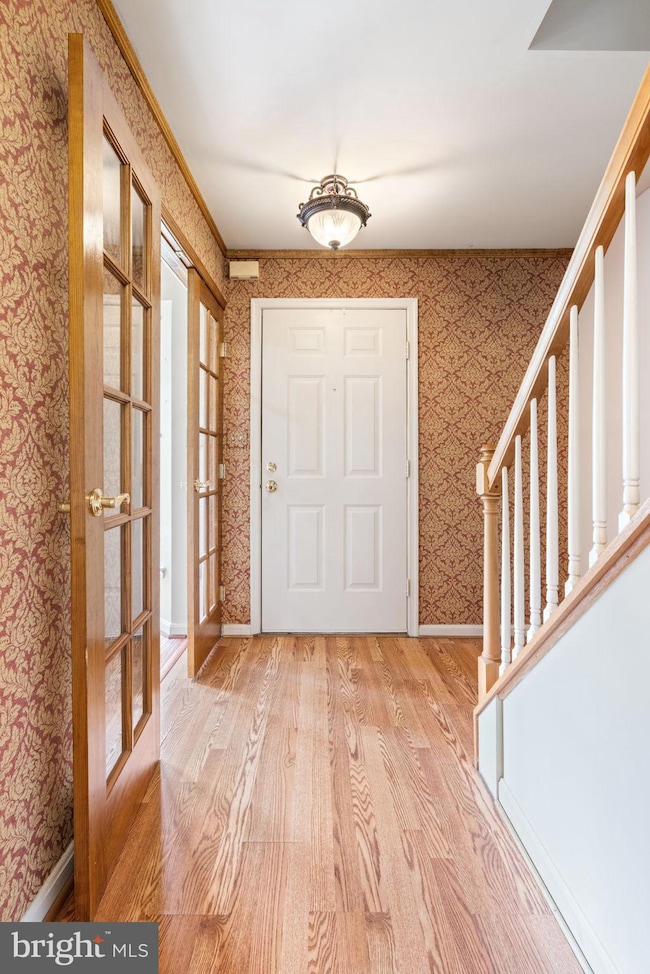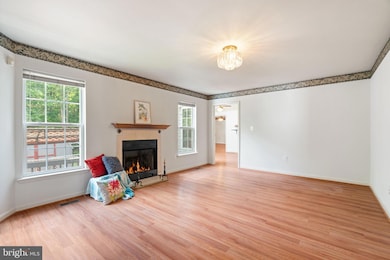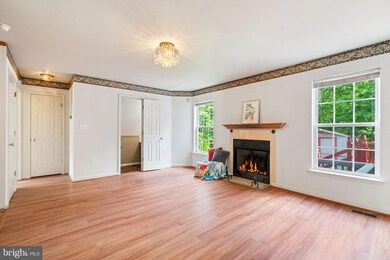
4117 Dartmoor Ct Fredericksburg, VA 22408
Thornburg NeighborhoodEstimated payment $3,240/month
Highlights
- Very Popular Property
- Colonial Architecture
- Traditional Floor Plan
- View of Trees or Woods
- Recreation Room
- Backs to Trees or Woods
About This Home
**Beautiful Home with Dual Primary Suites and Spacious Living Areas**Welcome to this spacious home, perfectly designed for comfort, functionality, and modern living. Featuring two primary suites on the main level, this home is ideal for multi-generational living or hosting guests with ease.Step into the spacious formal dining room with lots of light from the bay window! Connected to the kitchen, it makes entertaining a breeze. The kitchen offers lots of counter space and new appliances make meal prep a breeze. Another bay window floods the kitchen with light and offers space for a kitchen table for those quick bites! The living room is in the center of the home, offering a warm and inviting atmosphere a connects to the original primary suite; This space easily fits a king bed and the primary bath will not disappoint – a soaking tub, separate shower and dual vanities offer all the comforts. The walk-in closet provides lots of storage and there are several other, smaller closets throughout the home!On the other side of the living room you will find a cozy den. This space is perfect for a home office or quiet retreat, and connects to the deck. Next, you will find the 2nd primary suites. Designed as an in-law space, the bedroom is massive and would easily fit a living room set up! An oversized closet and full bathroom add to your guest’s comfort, and the additional room (used as closet space) was intended as a kitchenette. Plumbing is right below so this could easily be accomplished! This area of the home has its own heating and cooling from a mini-spit unit.Upstairs, you'll find two additional generously sized bedrooms with a shared hall bath, offering plenty of space for family or visitors.The finished basement includes a recreation room with fireplace and a convenient half bath, making it a great space for entertaining or relaxing. Laundry and access to the backyard are also located here.Outside, enjoy the expansive yard and unwind on the deck with a beautiful gazebo, perfect for outdoor gatherings or peaceful evenings. There’s also a shed for extra storage, and don’t forget the 2 car garage!This home also features a -new roof (2023), water heater (2023), sump pump (2025), and kitchen appliances (all between 2023-2025) ensuring worry-free living for years to come.Don’t miss the opportunity to own this well-appointed and versatile home – it’s ready for you to move in and make it your own!
Home Details
Home Type
- Single Family
Est. Annual Taxes
- $3,248
Year Built
- Built in 2001
Lot Details
- 0.48 Acre Lot
- Landscaped
- Backs to Trees or Woods
- Property is in excellent condition
- Property is zoned RU
HOA Fees
- $30 Monthly HOA Fees
Parking
- 2 Car Direct Access Garage
- 4 Driveway Spaces
- Front Facing Garage
- Garage Door Opener
Home Design
- Colonial Architecture
- Slab Foundation
- Architectural Shingle Roof
- Vinyl Siding
Interior Spaces
- Property has 3 Levels
- Traditional Floor Plan
- Chair Railings
- Ceiling Fan
- Recessed Lighting
- 2 Fireplaces
- Fireplace Mantel
- Bay Window
- Window Screens
- Entrance Foyer
- Living Room
- Formal Dining Room
- Den
- Recreation Room
- Carpet
- Views of Woods
- Storm Doors
Kitchen
- Breakfast Area or Nook
- Eat-In Kitchen
- Electric Oven or Range
- Built-In Microwave
- Ice Maker
- Dishwasher
- Disposal
Bedrooms and Bathrooms
- En-Suite Primary Bedroom
- En-Suite Bathroom
- Walk-In Closet
- In-Law or Guest Suite
- Soaking Tub
- Bathtub with Shower
- Walk-in Shower
Laundry
- Laundry Room
- Dryer
- Washer
Finished Basement
- Heated Basement
- Connecting Stairway
- Rear Basement Entry
- Laundry in Basement
Outdoor Features
- Shed
- Rain Gutters
Schools
- Riverview Elementary School
- Thornburg Middle School
- Massaponax High School
Utilities
- Central Air
- Heat Pump System
- Programmable Thermostat
- Electric Water Heater
- Cable TV Available
Listing and Financial Details
- Tax Lot 454
- Assessor Parcel Number 50A11-454-
Community Details
Overview
- Lancaster Gate Subdivision
Amenities
- Picnic Area
- Common Area
Recreation
- Soccer Field
- Community Basketball Court
- Community Playground
- Jogging Path
Map
Home Values in the Area
Average Home Value in this Area
Tax History
| Year | Tax Paid | Tax Assessment Tax Assessment Total Assessment is a certain percentage of the fair market value that is determined by local assessors to be the total taxable value of land and additions on the property. | Land | Improvement |
|---|---|---|---|---|
| 2024 | $3,248 | $442,300 | $135,000 | $307,300 |
| 2023 | $2,748 | $356,100 | $100,000 | $256,100 |
| 2022 | $2,627 | $356,100 | $100,000 | $256,100 |
| 2021 | $2,488 | $307,400 | $85,000 | $222,400 |
| 2020 | $2,488 | $307,400 | $85,000 | $222,400 |
| 2019 | $2,338 | $275,900 | $70,000 | $205,900 |
| 2018 | $2,298 | $275,900 | $70,000 | $205,900 |
| 2017 | $2,257 | $265,500 | $65,000 | $200,500 |
| 2016 | $2,257 | $265,500 | $65,000 | $200,500 |
| 2015 | -- | $236,000 | $60,000 | $176,000 |
| 2014 | -- | $236,000 | $60,000 | $176,000 |
Property History
| Date | Event | Price | Change | Sq Ft Price |
|---|---|---|---|---|
| 05/24/2025 05/24/25 | For Sale | $525,000 | -- | $159 / Sq Ft |
Purchase History
| Date | Type | Sale Price | Title Company |
|---|---|---|---|
| Deed | $148,550 | -- |
Mortgage History
| Date | Status | Loan Amount | Loan Type |
|---|---|---|---|
| Open | $592,500 | Credit Line Revolving | |
| Closed | $25,000 | Stand Alone Second | |
| Closed | $100,000 | Purchase Money Mortgage |
Similar Homes in Fredericksburg, VA
Source: Bright MLS
MLS Number: VASP2032196
APN: 50A-11-454
- 3227 Lancaster Ring Rd
- 4217 Saint Catherines Ct
- 8802 Dundee Dr
- 4401 Wexham Ct
- 0 Shoreline Dr Unit VALA2005162
- 3412 Lancaster Ring Rd
- 4316 Massaponax Church Rd
- 3416 Lancaster Ring Rd
- 4202 Witneys Ct
- 3805 Lancaster Ring Rd
- 6437 MORRIS ROAD Indian Acres
- 3812 Summit Crossing Rd
- 4724 Torrey Ln
- 4210 Willowbrook Ct
- 5005 Bigleaf Rd
- 9121 Creek Bottom Ln
- 9103 Creek Bottom Ln
- 9107 Creek Bottom Ln
- 9109 Creek Bottom Ln
- 5027 Bigleaf Rd
