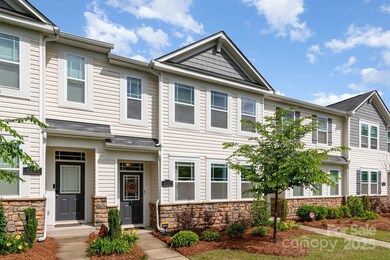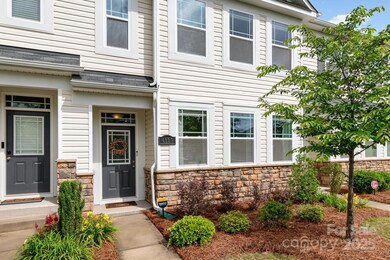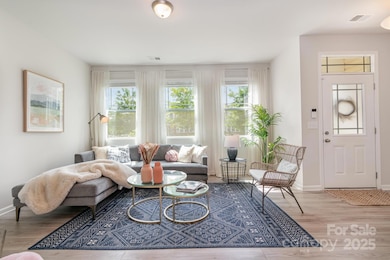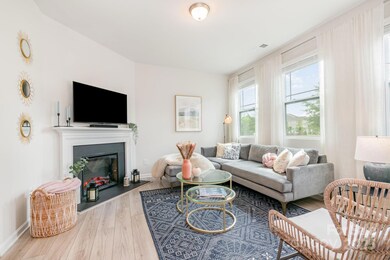
4117 Galloway Park Dr Charlotte, NC 28262
Mallard Creek-Withrow Downs NeighborhoodHighlights
- Open Floorplan
- Terrace
- Front Porch
- Lawn
- Recreation Facilities
- 2 Car Attached Garage
About This Home
As of June 2025Meticulously maintained and move-in ready 3-bed, 2.5-bath townhome in desirable Mallard Creek! This home features a rare rear-load 2-car garage, carport, and private driveway. The open floor plan showcases luxury vinyl plank flooring and a spacious living room with abundant natural lighting and an electric fireplace. The gourmet kitchen includes granite countertops, stainless steel appliances, subway tile backsplash, gas range, and a large island with bar stool seating. The dining area offers custom bench seating with added storage. Upstairs features a split-bedroom layout, second-floor laundry room, and a spacious primary suite with tray ceiling, custom walk-in closet, tiled shower, and garden tub. The second-story loft provides additional flex space and opens to a large outdoor terrace with bonus storage—perfect for relaxing or entertaining. Conveniently located near I-85, I-485, Concord Mills, UNC Charlotte, Shopping, Dining, and more!
Last Agent to Sell the Property
Real Broker, LLC Brokerage Email: craig@theoasisrealtygroup.com License #298092 Listed on: 05/16/2025

Townhouse Details
Home Type
- Townhome
Est. Annual Taxes
- $2,654
Year Built
- Built in 2020
Lot Details
- Irrigation
- Lawn
HOA Fees
- $208 Monthly HOA Fees
Parking
- 2 Car Attached Garage
- Attached Carport
- Rear-Facing Garage
- Garage Door Opener
- Driveway
- On-Street Parking
Home Design
- Slab Foundation
- Vinyl Siding
- Stone Veneer
Interior Spaces
- 2-Story Property
- Open Floorplan
- Wired For Data
- Insulated Windows
- French Doors
- Living Room with Fireplace
- Pull Down Stairs to Attic
Kitchen
- Breakfast Bar
- Gas Oven
- Self-Cleaning Oven
- Gas Range
- Microwave
- Plumbed For Ice Maker
- Dishwasher
- Kitchen Island
- Disposal
Flooring
- Tile
- Vinyl
Bedrooms and Bathrooms
- 3 Bedrooms
- Split Bedroom Floorplan
- Walk-In Closet
- Garden Bath
Laundry
- Laundry Room
- Washer and Electric Dryer Hookup
Outdoor Features
- Terrace
- Front Porch
Schools
- Mallard Creek Elementary School
- Ridge Road Middle School
- Mallard Creek High School
Utilities
- Forced Air Zoned Heating and Cooling System
- Heating System Uses Natural Gas
- Underground Utilities
- Electric Water Heater
- Cable TV Available
Listing and Financial Details
- Assessor Parcel Number 029-024-38
Community Details
Overview
- Association Carolinas Association, Phone Number (704) 944-8181
- Galloway Park Condos
- Built by Mattamy Homes
- Galloway Park Subdivision, Ava Craftsman Floorplan
- Mandatory home owners association
Recreation
- Recreation Facilities
Security
- Card or Code Access
Ownership History
Purchase Details
Home Financials for this Owner
Home Financials are based on the most recent Mortgage that was taken out on this home.Purchase Details
Home Financials for this Owner
Home Financials are based on the most recent Mortgage that was taken out on this home.Similar Homes in the area
Home Values in the Area
Average Home Value in this Area
Purchase History
| Date | Type | Sale Price | Title Company |
|---|---|---|---|
| Warranty Deed | $340,000 | None Listed On Document | |
| Warranty Deed | $340,000 | None Listed On Document | |
| Special Warranty Deed | $284,000 | None Available |
Mortgage History
| Date | Status | Loan Amount | Loan Type |
|---|---|---|---|
| Open | $238,000 | New Conventional | |
| Closed | $238,000 | New Conventional | |
| Previous Owner | $275,480 | New Conventional |
Property History
| Date | Event | Price | Change | Sq Ft Price |
|---|---|---|---|---|
| 07/09/2025 07/09/25 | For Rent | $2,250 | 0.0% | -- |
| 06/23/2025 06/23/25 | Sold | $340,000 | -2.6% | $201 / Sq Ft |
| 05/21/2025 05/21/25 | Pending | -- | -- | -- |
| 05/16/2025 05/16/25 | For Sale | $349,000 | -- | $207 / Sq Ft |
Tax History Compared to Growth
Tax History
| Year | Tax Paid | Tax Assessment Tax Assessment Total Assessment is a certain percentage of the fair market value that is determined by local assessors to be the total taxable value of land and additions on the property. | Land | Improvement |
|---|---|---|---|---|
| 2023 | $2,654 | $344,000 | $80,000 | $264,000 |
| 2022 | $2,188 | $226,700 | $65,000 | $161,700 |
| 2021 | $943 | $97,700 | $65,000 | $32,700 |
Agents Affiliated with this Home
-
Craig Pinchuk

Seller's Agent in 2025
Craig Pinchuk
Real Broker, LLC
(704) 705-5425
3 in this area
45 Total Sales
-
Bala Mekala

Buyer's Agent in 2025
Bala Mekala
NorthGroup Real Estate LLC
(803) 370-6337
7 in this area
224 Total Sales
Map
Source: Canopy MLS (Canopy Realtor® Association)
MLS Number: 4258647
APN: 029-024-38
- 1412 Galloway Rd
- 4113 Galloway Park Dr
- 1348 Southern Sugar Dr
- 11109 Amur Ct
- 1310 Bershire Ln
- 1224 Bershire Ln Unit 12
- 11023 Alnwick Ct
- 2109 Bayou Trace Dr Unit Lot 11
- 4007 Bourne Ct Unit Lot 42
- 5004 Rill Ct Unit 37
- 10179 Claybrooke Dr
- 1917 Galloway Rd Unit Lot 48
- 1909 Galloway Rd Unit Lot 46
- 2117 Copperplate Rd
- 2014 Arbor Crest Ct
- 1227 Breezewood Dr
- 11103 Fountaingrove Dr
- 2013 Arbor Crest Ct
- 3110 Stelfox St
- 3124 Stelfox St






