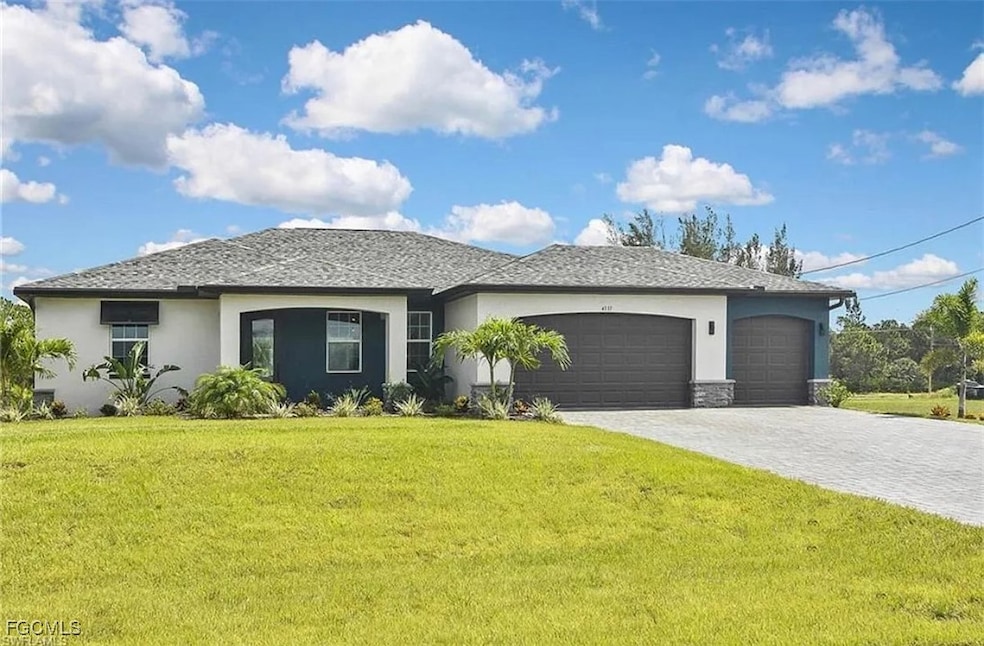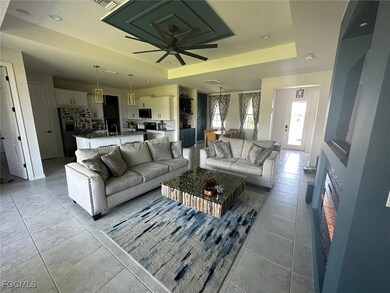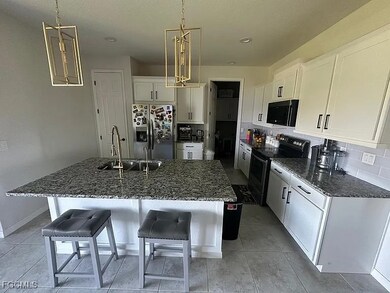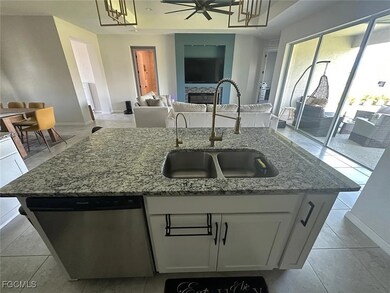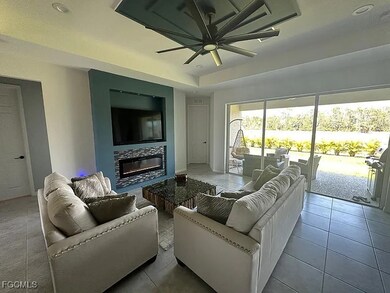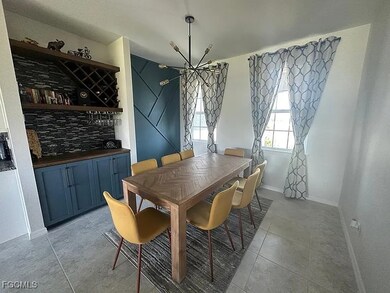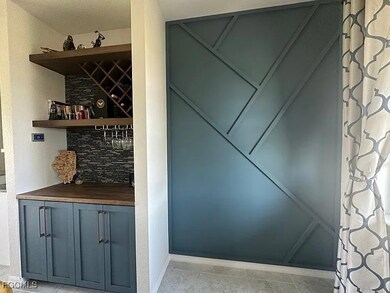4117 NW 22nd St Cape Coral, FL 33993
Burnt Store NeighborhoodHighlights
- Traditional Architecture
- Great Room
- 3 Car Attached Garage
- Cape Elementary School Rated A-
- Fireplace
- Built-In Features
About This Home
Welcome to this stunning 4-bedroom, 2-bath residence in NW Cape Coral, set in a prime location across from Gulf Access homes. Thoughtfully upgraded throughout, the property features a spacious three-car garage complete with shelving, tool caddies, and an epoxy-painted floor. Inside, you’ll find 9'4" ceilings, elegant trey ceiling accents, 8' doors, and eye-catching decorative wood trim and paint details. The kitchen is a true highlight with granite countertops, wood cabinetry, stainless-steel appliances, a reverse osmosis system, pantry, and a custom wine bar. The living area offers a warm and inviting atmosphere with a custom built-in TV and electric fireplace—perfect for cozy nights in. The primary suite adds a touch of luxury with a custom makeup vanity, abundant lighting, and mirrors. Additional upgrades include modern lighting and fans, window coverings, stylish faucets, and extra cabinetry in the laundry room with a convenient laundry tub. Outside, stone veneer accents, a metal decorative awning, a wide brick paver driveway, refreshed landscaping, and a line of trees along the sides and back create a private and beautifully finished setting. This home truly blends comfort, craftsmanship, and exceptional detail.
Listing Agent
Lifestyle International Realty License #279660564 Listed on: 11/15/2025

Home Details
Home Type
- Single Family
Est. Annual Taxes
- $5,797
Year Built
- Built in 2021
Lot Details
- 10,019 Sq Ft Lot
- Lot Dimensions are 80 x 125 x 80 x 125
Parking
- 3 Car Attached Garage
- Driveway
- Guest Parking
Home Design
- Traditional Architecture
Interior Spaces
- 1,829 Sq Ft Home
- 1-Story Property
- Built-In Features
- Ceiling Fan
- Fireplace
- Great Room
- Tile Flooring
Kitchen
- Self-Cleaning Oven
- Range
- Microwave
Bedrooms and Bathrooms
- 4 Bedrooms
- Split Bedroom Floorplan
- Closet Cabinetry
- Walk-In Closet
- 2 Full Bathrooms
Laundry
- Laundry Room
- Dryer
- Washer
Outdoor Features
- Patio
Schools
- Skyline Elementary School
- Mariner Middle School
- North Fort Myers High School
Utilities
- Central Heating and Cooling System
- Tankless Water Heater
- Sewer Assessments
- Cable TV Available
Listing and Financial Details
- Security Deposit $2,850
- Tenant pays for application fee, credit check, electricity, grounds care
- The owner pays for taxes
- Long Term Lease
- Legal Lot and Block 58 / 5280
- Assessor Parcel Number 36-43-22-C2-05280.0580
Community Details
Overview
- Cape Coral Subdivision
Pet Policy
- Call for details about the types of pets allowed
- Pet Deposit $350
Map
Source: Florida Gulf Coast Multiple Listing Service
MLS Number: 2025020566
APN: 36-43-22-C2-05280.0580
- 4116 NW 22nd Terrace
- 4112 NW 22nd Terrace
- 4105 NW 22nd St
- 2120 NW 41st Place Unit 11 & 12
- 4021 NW 22nd St
- 4204 NW 22nd St
- 2208 NW 42nd Place
- 2224 NW 42nd Place
- 2111 NW 42nd Place
- 4222 NW 21st St
- 2307 NW 43rd Ave
- 2021 NW 41st Ave
- 4209 NW 20th Terrace
- 4310 NW 22nd St
- 2131 Old Burnt Store Rd N
- 3926 Kismet Pkwy W Unit 82
- 2213 Old Burnt Store Rd N
- 4221 NW 20th Terrace
- 4313 NW 21st St
- 2115 Old Burnt Store Rd N
- 2315 NW 43rd Ave
- 4406 NW 20th Terrace
- 4100 NW 25th Terrace
- 4323 NW 24th Terrace
- 2202 NW 38th Place
- 2702 Old Burnt Store Rd N
- 2727 NW 42nd Place
- 4313 NW 27th Terrace
- 4304 NW 27th Ln
- 1857 NW 36th Place
- 4328 NW 27th Ln
- 1539 NW 42nd Ave
- 1531 NW 40th Place
- 1638 NW 36th Place
- 3400 NW 21st Terrace
- 3234 NW 21st Terrace
- 2032 NW 32nd Ct
- 4325 NW 31st St
- 3127 NW 42nd Place
- 4224 Jacaranda Pkwy W
