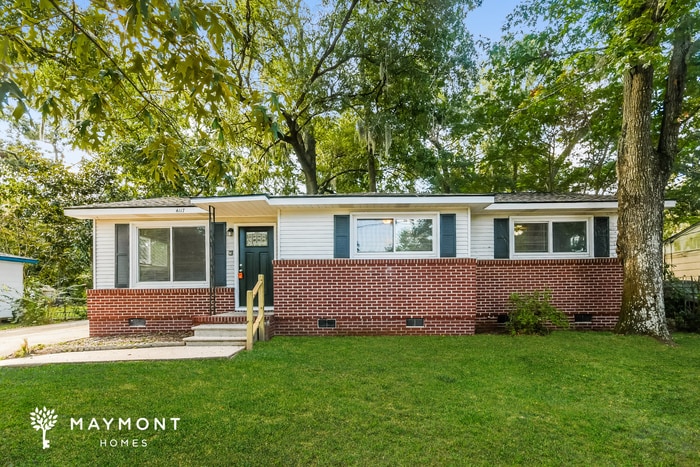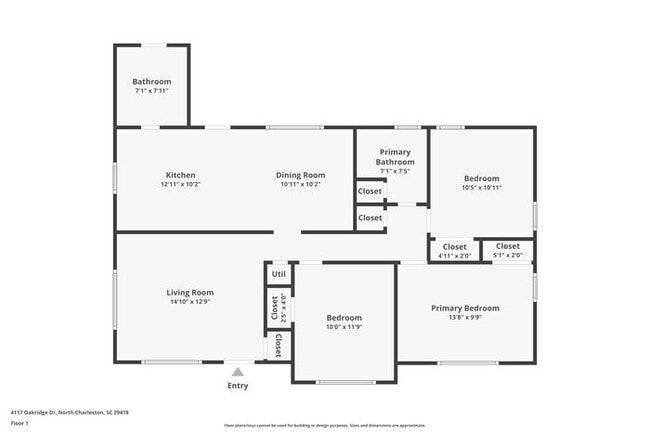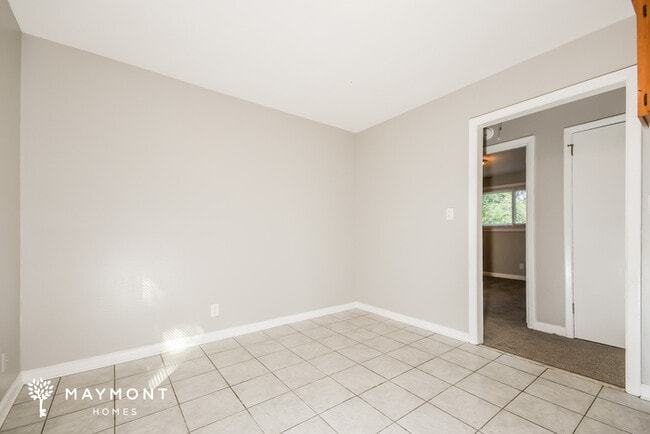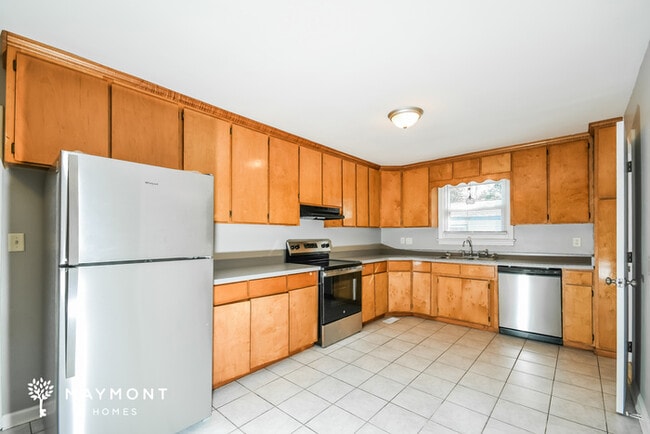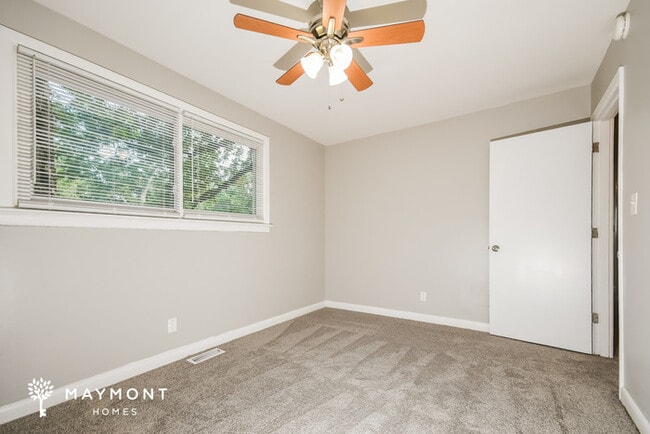4117 Oakridge Dr North Charleston, SC 29418
Ashley Acres NeighborhoodAbout This Home
MOVE-IN READY
This home is move-in ready. Schedule your tour now or start your application today.
Monthly Recurring Fees:
$10.95 - Utility Management
Maymont Homes is committed to clear and upfront pricing. In addition to the advertised rent, residents may have monthly fees, including a $10.95 utility management fee, a $25.00 wastewater fee for homes on septic systems, and an amenity fee for homes with smart home technology, valet trash, or other community amenities. This does not include utilities or optional fees, including but not limited to pet fees and renter’s insurance.
Step inside this inviting 3-bedroom, 2-bathroom home and discover a bright interior with fresh paint and thoughtful updates. The living spaces are warm and welcoming, offering plenty of room to relax or gather. Large windows let in natural light, creating a cheerful atmosphere throughout.
The kitchen has been refreshed with new appliances including a fridge and dishwasher, making it as functional as it is charming. With ample cabinetry and tiled flooring, it’s a space designed to make everyday living easier. The bedrooms offer comfort and privacy, while both bathrooms provide convenience with clean finishes and practical layouts.
Outside, the home is framed by mature trees and a spacious yard, perfect for enjoying a bit of shade or fresh air. Whether you’re looking for comfort, convenience, or a place that feels instantly livable, this Oakridge address delivers. Apply now!
*Maymont Homes provides residents with convenient solutions, including simplified utility billing and flexible rent payment options. Contact us for more details.
This information is deemed reliable, but not guaranteed. All measurements are approximate. Actual product and home specifications may vary in dimension or detail. Images are for representational purposes only. Some programs and services may not be available in all market areas.
Prices and availability are subject to change without notice. Advertised rent prices do not include the required application fee, the partially refundable reservation fee (due upon application approval), or the mandatory monthly utility management fee (in select market areas.) Residents must maintain renters insurance as specified in their lease. If third-party renters insurance is not provided, residents will be automatically enrolled in our Master Insurance Policy for a fee. Select homes may be located in communities that require a monthly fee for community-specific amenities or services.
For complete details, please contact a company leasing representative. Equal Housing Opportunity.
Estimated availability date is subject to change based on construction timelines and move-out confirmation.
This property allows self guided viewing without an appointment. Contact for details.

Map
- 5095 Westview St
- 5081 Westview St
- 4115 Olivia Dr
- 4510 Withers Dr
- One Apple St Unit Lot 80a
- 5308 Albert St
- 4012 Olivia Dr
- 4701 Apple St
- 4601 Apple St
- 5321 Trudy St
- 5310 Helene Dr
- 5309 Chantilly Ln
- 4767 June St
- 5325 Helene Dr
- 4750 Linda St
- 4789 Sebastian Ct
- 4310 Pamela Ln
- 4326 Waterview Cir
- 4341 Helene Dr
- 4343 Helene Dr
- 4135 Bonaparte Dr
- 4230 Bonaparte Dr
- 5161 Eastway St
- 5305 Albert St
- 3812 W Montague Ave
- 3812 W Montague Ave Unit A4
- 3812 W Montague Ave Unit A1.1
- 3812 W Montague Ave Unit B1
- 5310 Kirshtein St
- 4301 Bream Rd
- 4337 Purdue Dr
- 5600 Dorchester Rd
- 4381 Gwinnett St
- 4331 Karen Dr
- 5737 Dewsbury Ln
- 5560 W Shirley Dr
- 4211 Britain Ct
- 3229 W Montague Ave
- 2512 Bennett Yard Rd Unit C
- 2750 Jobee Dr Unit 8
