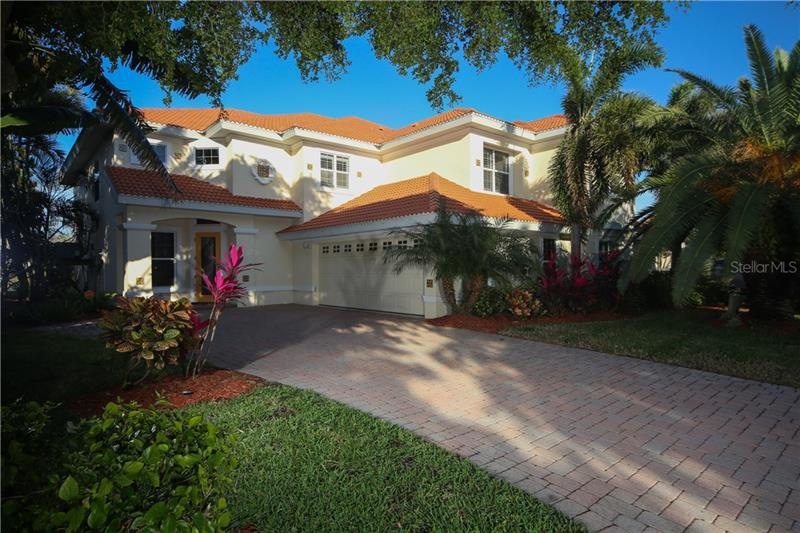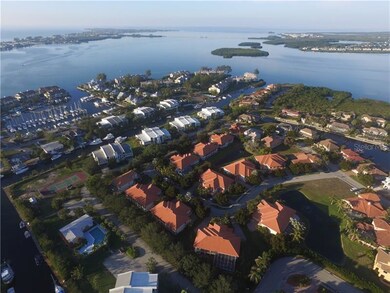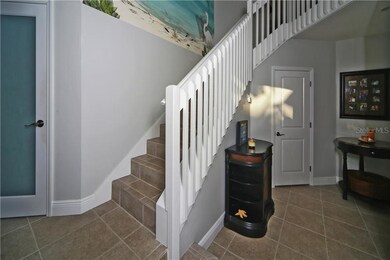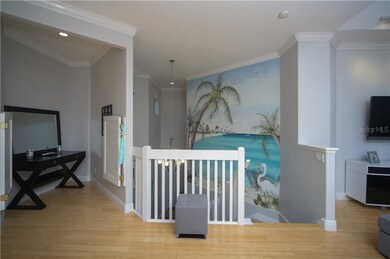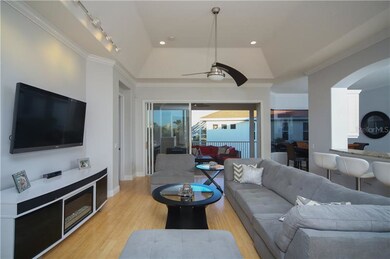
4117 Osprey Harbour Loop Cortez, FL 34215
Cortez NeighborhoodHighlights
- Gated Community
- Open Floorplan
- Bamboo Flooring
- Pond View
- Deck
- End Unit
About This Home
As of April 2025Stroll or bike to our beautiful Anna Maria Island beach, only a mile away from this beautiful maintenance free villa. This gated waterfront community is nestled between the Gulf of Mexico and Palma Sola Bay in the quaint village of Cortez, one of the last working fishing villages in Florida, full of restaurants and fish markets where fish is brought in daily from the local fisherman. This freshly painted, two bedroom, two bath split floor plan villa boasts almost 2000 square feet of living space and over 4300 square feet under roof with peaceful pond views. A spacious great room and formal dining room with cozy fireplace open to the kitchen making your company feel right at home. The master bedroom offers two walk-in closets, a large master bath with dual sinks, a garden bath with a separate shower. Enjoy the 25 by 10 foot lanai overlooking a peaceful pond. Use the downstairs enormous bonus room for a gym, craft room or guest area and an adjacent 25 by 24 foot area which could be used as an additional room, storage, etc. The garage is an over-sized 22x32 foot space big enough for your two cars plus jet skis, golf cart, etc. This is also a smart home equipped with a VIVINT smart system.
Home Details
Home Type
- Single Family
Est. Annual Taxes
- $4,879
Year Built
- Built in 2005
Lot Details
- 5,793 Sq Ft Lot
- North Facing Home
- Irrigation
- Property is zoned PDR/CH
HOA Fees
- $416 Monthly HOA Fees
Parking
- 3 Car Attached Garage
Home Design
- Villa
- Bi-Level Home
- Slab Foundation
- Tile Roof
- Block Exterior
Interior Spaces
- 1,929 Sq Ft Home
- Open Floorplan
- Ceiling Fan
- Blinds
- Great Room
- Family Room Off Kitchen
- Breakfast Room
- Inside Utility
- Pond Views
- Fire and Smoke Detector
Kitchen
- Range
- Recirculated Exhaust Fan
- Microwave
- Dishwasher
- Disposal
Flooring
- Bamboo
- Ceramic Tile
Bedrooms and Bathrooms
- 2 Bedrooms
- Split Bedroom Floorplan
- 2 Full Bathrooms
Laundry
- Dryer
- Washer
Outdoor Features
- Deck
- Screened Patio
- Outdoor Storage
- Porch
Location
- Flood Insurance May Be Required
Schools
- Sea Breeze Elementary School
- W.D. Sugg Middle School
- Bayshore High School
Utilities
- Central Heating and Cooling System
- Cable TV Available
Listing and Financial Details
- Homestead Exemption
- Tax Lot 27
- Assessor Parcel Number 7599409359
Community Details
Overview
- Association fees include community pool, escrow reserves fund, maintenance structure, ground maintenance, manager, recreational facilities
- Harbour Landing Community
- Harbour Landings Subdivision
- On-Site Maintenance
- The community has rules related to deed restrictions
- Rental Restrictions
Recreation
- Tennis Courts
- Community Pool
Security
- Gated Community
Map
Home Values in the Area
Average Home Value in this Area
Property History
| Date | Event | Price | Change | Sq Ft Price |
|---|---|---|---|---|
| 04/16/2025 04/16/25 | Sold | $710,000 | -5.3% | $368 / Sq Ft |
| 02/22/2025 02/22/25 | Pending | -- | -- | -- |
| 02/13/2025 02/13/25 | Price Changed | $750,000 | -2.0% | $389 / Sq Ft |
| 01/29/2025 01/29/25 | Price Changed | $765,000 | -1.3% | $397 / Sq Ft |
| 01/04/2025 01/04/25 | For Sale | $775,000 | +66.7% | $402 / Sq Ft |
| 03/16/2018 03/16/18 | Sold | $465,000 | -2.9% | $241 / Sq Ft |
| 01/29/2018 01/29/18 | Pending | -- | -- | -- |
| 01/15/2018 01/15/18 | For Sale | $479,000 | +36.9% | $248 / Sq Ft |
| 10/31/2013 10/31/13 | Sold | $350,000 | -7.7% | $183 / Sq Ft |
| 09/14/2013 09/14/13 | Pending | -- | -- | -- |
| 04/02/2013 04/02/13 | Price Changed | $379,000 | -5.0% | $198 / Sq Ft |
| 01/15/2013 01/15/13 | Price Changed | $399,000 | -5.0% | $209 / Sq Ft |
| 11/25/2011 11/25/11 | For Sale | $419,900 | -- | $220 / Sq Ft |
Tax History
| Year | Tax Paid | Tax Assessment Tax Assessment Total Assessment is a certain percentage of the fair market value that is determined by local assessors to be the total taxable value of land and additions on the property. | Land | Improvement |
|---|---|---|---|---|
| 2024 | $5,845 | $422,815 | -- | -- |
| 2023 | $5,756 | $410,500 | $0 | $0 |
| 2022 | $5,612 | $398,544 | $0 | $0 |
| 2021 | $5,391 | $386,936 | $0 | $0 |
| 2020 | $5,558 | $381,594 | $60,000 | $321,594 |
| 2019 | $6,177 | $382,768 | $60,000 | $322,768 |
| 2018 | $5,233 | $352,121 | $0 | $0 |
| 2017 | $4,879 | $344,879 | $0 | $0 |
| 2016 | $5,357 | $333,164 | $0 | $0 |
| 2015 | $4,819 | $329,004 | $0 | $0 |
| 2014 | $4,819 | $287,337 | $0 | $0 |
| 2013 | $3,021 | $209,935 | $0 | $0 |
Mortgage History
| Date | Status | Loan Amount | Loan Type |
|---|---|---|---|
| Open | $301,000 | New Conventional | |
| Previous Owner | $61,922 | Commercial | |
| Previous Owner | $179,000 | Seller Take Back | |
| Previous Owner | $280,000 | New Conventional | |
| Previous Owner | $280,000 | New Conventional | |
| Previous Owner | $239,112 | FHA | |
| Previous Owner | $175,000 | Unknown |
Deed History
| Date | Type | Sale Price | Title Company |
|---|---|---|---|
| Warranty Deed | $465,000 | Msc Title Inc | |
| Warranty Deed | $209,000 | Attorney | |
| Warranty Deed | $350,000 | Msc Title Inc | |
| Warranty Deed | $350,000 | Attorney | |
| Warranty Deed | $363,300 | -- |
Similar Homes in the area
Source: Stellar MLS
MLS Number: A4206518
APN: 75994-0935-9
- 4104 128th St W Unit 704
- 12614 Safe Harbour Dr
- 4204 126th St W Unit 506
- 12622 Safe Harbour Dr
- 12518 Harbour Landings Dr
- 4212 126th St W Unit 401
- 4212 126th St W Unit 409
- 4322 Marina View Way
- 4107 129th St W Unit 203
- 4210 128th St W
- 4206 Saltwater Pearl Way
- 12415 Dockside Terrace
- 4215 Saltwater Pearl Way
- 4207 Marina View Way
- 4110 Commodore Blvd
- 4227 Marina View Way
- 3850 Mariners Walk Unit 713
- 12917 42nd Terrace W
- 12507 Gulf Breeze Terrace
- 4305 Marina View Way
