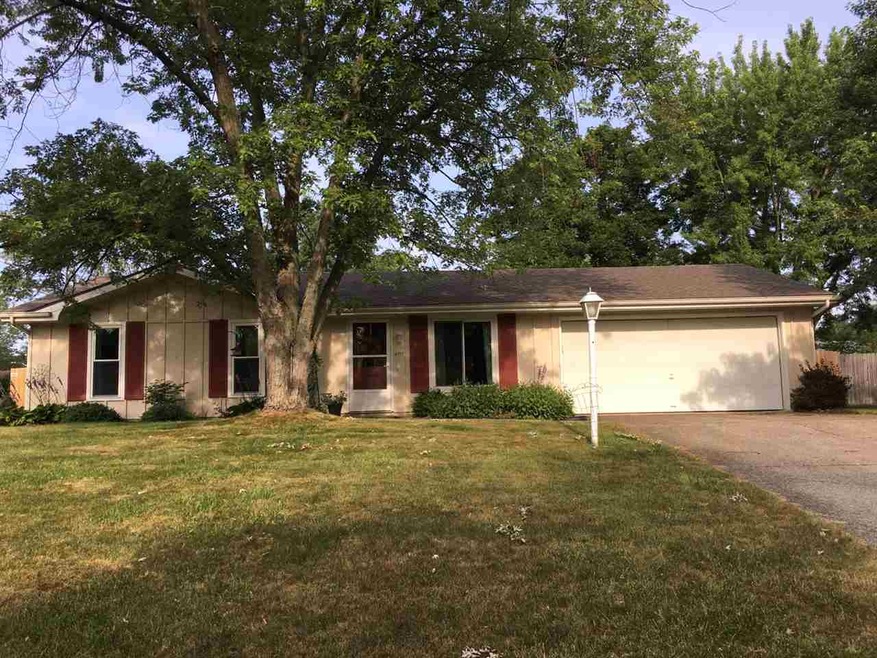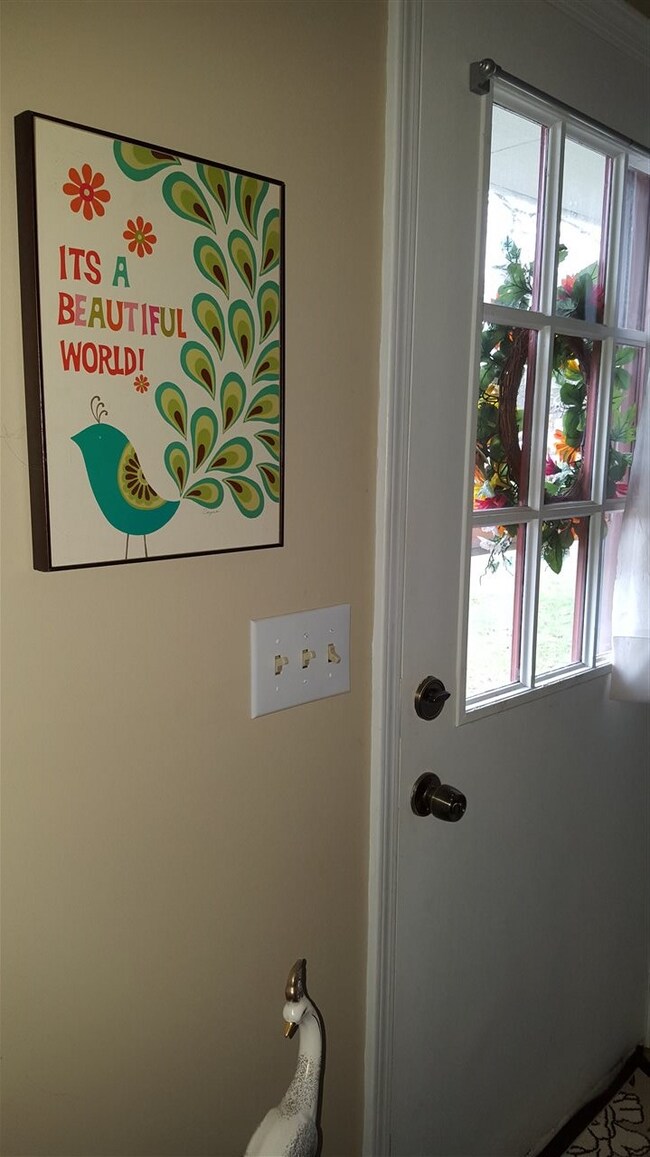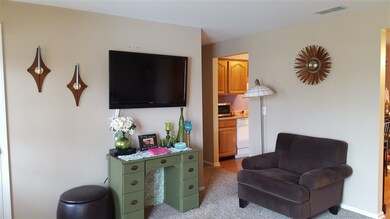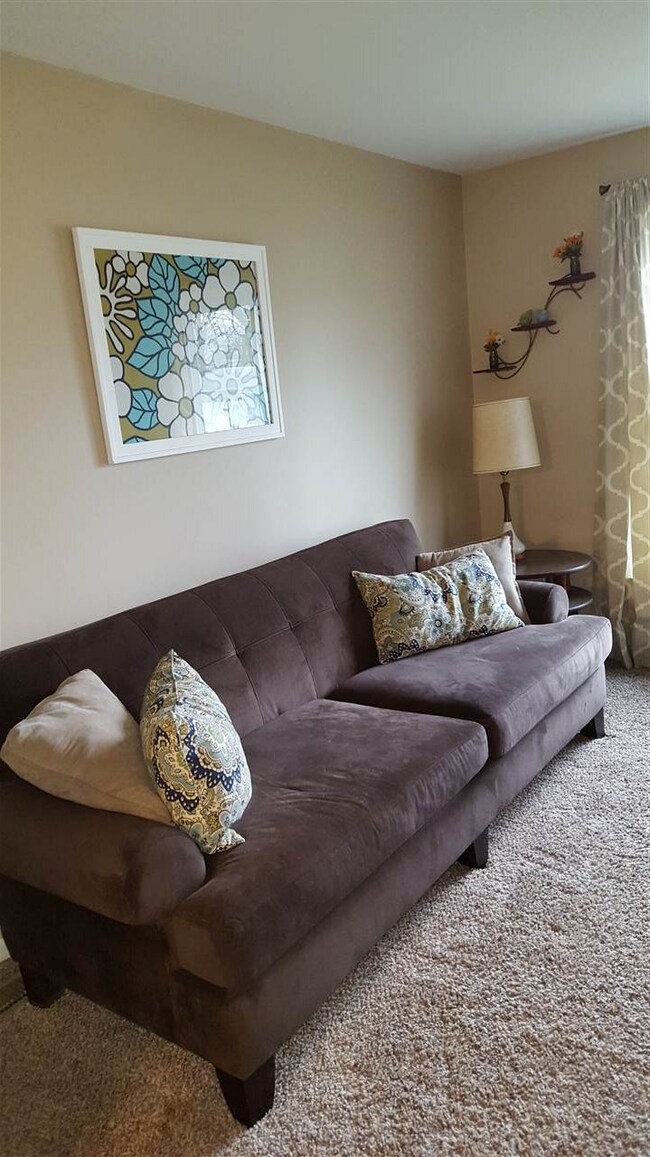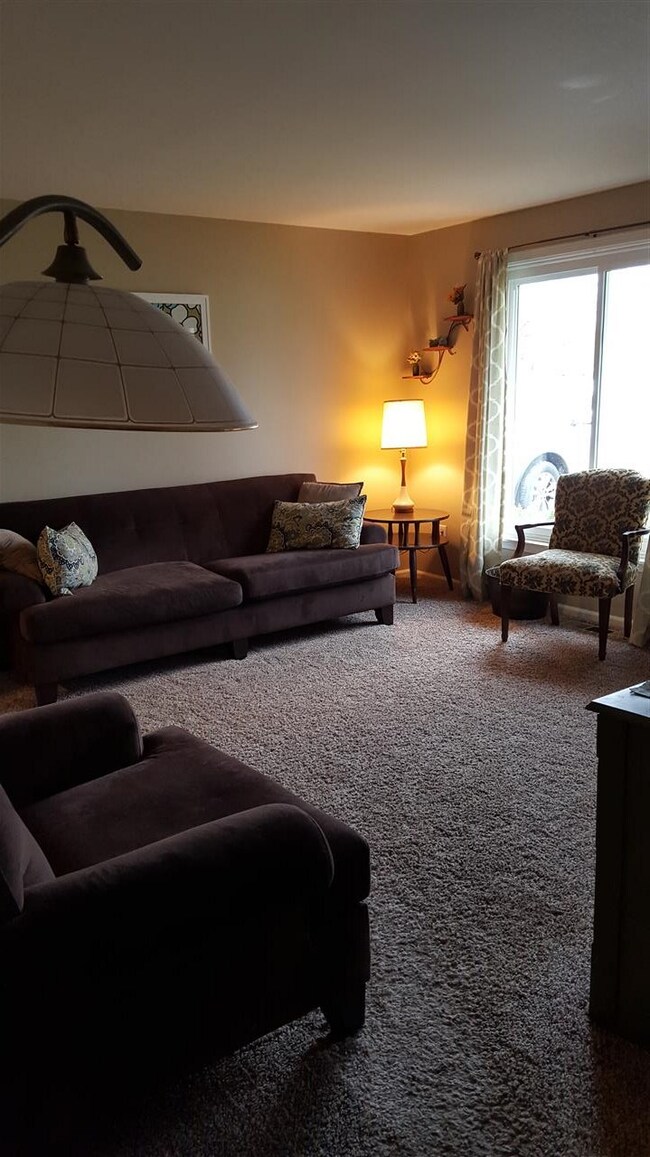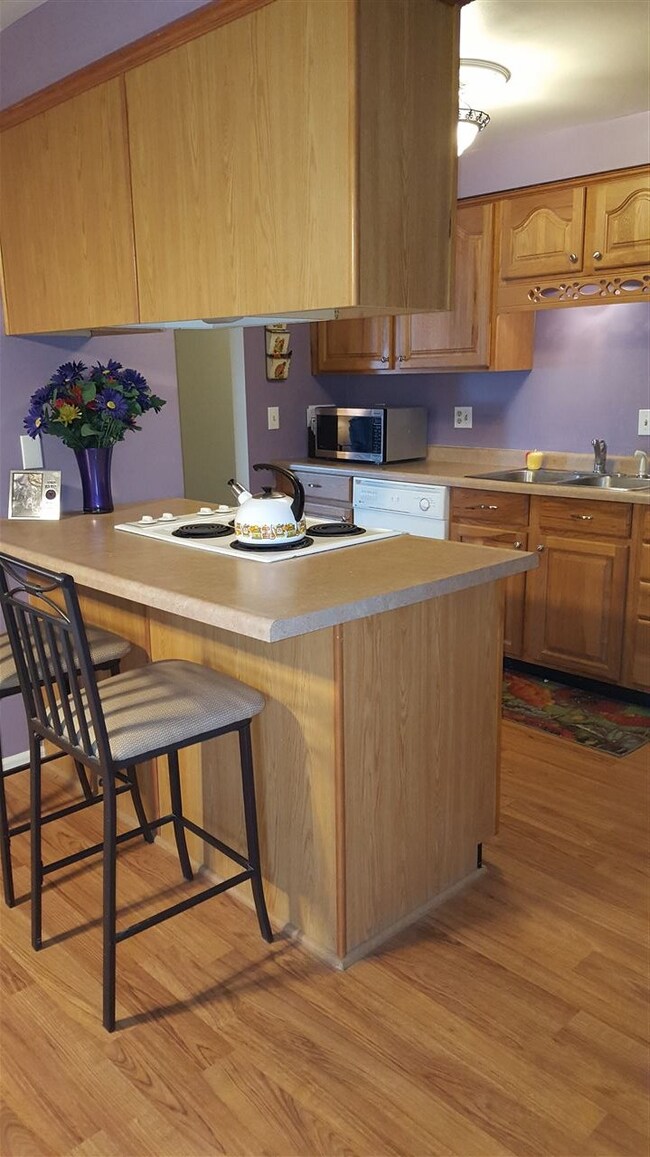
4117 Rutland Ln Fort Wayne, IN 46815
Glenwood Park NeighborhoodEstimated Value: $185,000 - $210,000
Highlights
- Open Floorplan
- Covered patio or porch
- 1-Story Property
- Backs to Open Ground
- 2 Car Attached Garage
- Forced Air Heating and Cooling System
About This Home
As of August 2018Move right in to this very well maintained and attractive home located in Snider school district. This lovely Northeast neighborhood is exactly what you are looking for on a quiet, low traffic street with great neighbors! This home offers a fantastic floor plan featuring two living areas divided by the kitchen and dining area for a bright, spacious and open feel. The ceramic tiled utility area and attractive half bath are conveniently located off the garage. The freshly remodeled family room features a beautiful wood burning fireplace with new flooring and custom built-in shelving. Your large backyard is a dream, featuring a wooden privacy fence, new landscaping including perennials and bushes and a nice sized patio. The garage has a great recessed workbench area for storage, along with ample storage space in the attic. Recent upgrades include: New tear off roof in 2016, new privacy fence in 2017, flooring and carpet, new countertop in kitchen, new windows throughout in 2014, new storm door in 2015, new garage door opener 2014 and fresh paint. Home Warranty Included for even further piece of mind! Inside and out, this home is everything you have been waiting for!
Last Agent to Sell the Property
Coldwell Banker Real Estate Group Listed on: 06/21/2018

Home Details
Home Type
- Single Family
Est. Annual Taxes
- $649
Year Built
- Built in 1972
Lot Details
- 0.25 Acre Lot
- Lot Dimensions are 90 x 0119
- Backs to Open Ground
- Property is Fully Fenced
- Privacy Fence
- Wood Fence
- Level Lot
Parking
- 2 Car Attached Garage
- Garage Door Opener
Home Design
- Slab Foundation
Interior Spaces
- 1,152 Sq Ft Home
- 1-Story Property
- Open Floorplan
- Ceiling Fan
- Living Room with Fireplace
- Disposal
Bedrooms and Bathrooms
- 3 Bedrooms
Outdoor Features
- Covered patio or porch
Schools
- Glenwood Park Elementary School
- Lane Middle School
- Snider High School
Utilities
- Forced Air Heating and Cooling System
- Heating System Uses Gas
Community Details
- Bradfield Park Subdivision
Listing and Financial Details
- Home warranty included in the sale of the property
- Assessor Parcel Number 02-08-29-229-009.000-072
Ownership History
Purchase Details
Home Financials for this Owner
Home Financials are based on the most recent Mortgage that was taken out on this home.Purchase Details
Home Financials for this Owner
Home Financials are based on the most recent Mortgage that was taken out on this home.Purchase Details
Home Financials for this Owner
Home Financials are based on the most recent Mortgage that was taken out on this home.Purchase Details
Home Financials for this Owner
Home Financials are based on the most recent Mortgage that was taken out on this home.Similar Homes in the area
Home Values in the Area
Average Home Value in this Area
Purchase History
| Date | Buyer | Sale Price | Title Company |
|---|---|---|---|
| Matthew | $114,900 | -- | |
| Perry Matthew J | -- | Centurion Land Title Inc | |
| Ward Denise D | -- | None Available | |
| Norden Jennifer | -- | -- |
Mortgage History
| Date | Status | Borrower | Loan Amount |
|---|---|---|---|
| Open | Perry Matthew J | $110,500 | |
| Closed | Perry Matthew J | $111,453 | |
| Previous Owner | Ward Denise D | $81,891 | |
| Previous Owner | Ward Denise D | $80,910 | |
| Previous Owner | Norden Jennifer | $83,420 |
Property History
| Date | Event | Price | Change | Sq Ft Price |
|---|---|---|---|---|
| 08/09/2018 08/09/18 | Sold | $114,900 | 0.0% | $100 / Sq Ft |
| 07/15/2018 07/15/18 | Pending | -- | -- | -- |
| 07/09/2018 07/09/18 | For Sale | $114,900 | 0.0% | $100 / Sq Ft |
| 06/22/2018 06/22/18 | Pending | -- | -- | -- |
| 06/21/2018 06/21/18 | For Sale | $114,900 | -- | $100 / Sq Ft |
Tax History Compared to Growth
Tax History
| Year | Tax Paid | Tax Assessment Tax Assessment Total Assessment is a certain percentage of the fair market value that is determined by local assessors to be the total taxable value of land and additions on the property. | Land | Improvement |
|---|---|---|---|---|
| 2024 | $1,296 | $157,500 | $25,900 | $131,600 |
| 2022 | $1,308 | $128,600 | $25,900 | $102,700 |
| 2021 | $1,063 | $110,000 | $17,300 | $92,700 |
| 2020 | $1,049 | $108,200 | $17,300 | $90,900 |
| 2019 | $899 | $98,000 | $17,300 | $80,700 |
| 2018 | $667 | $84,900 | $17,300 | $67,600 |
| 2017 | $649 | $82,400 | $17,300 | $65,100 |
| 2016 | $651 | $82,300 | $17,300 | $65,000 |
| 2014 | $596 | $80,200 | $17,300 | $62,900 |
| 2013 | $599 | $80,900 | $17,300 | $63,600 |
Agents Affiliated with this Home
-
Susanne Rippey

Seller's Agent in 2018
Susanne Rippey
Coldwell Banker Real Estate Group
(260) 417-9101
102 Total Sales
-
Kimberlee Miller

Buyer's Agent in 2018
Kimberlee Miller
CENTURY 21 Bradley Realty, Inc
(260) 387-0391
1 in this area
82 Total Sales
Map
Source: Indiana Regional MLS
MLS Number: 201826865
APN: 02-08-29-229-009.000-072
- 4612 Trier Rd
- 5040 Stellhorn Rd
- 3835 Dewberry Dr
- 4031 Hedwig Dr
- 3609 Delray Dr
- 5317 Stellhorn Rd
- 3311 Jonquil Dr
- 5410 Butterfield Dr
- 5434 Lawford Ln
- 5433 Hewitt Ln
- 3027 Kingsley Dr
- 3817 Walden Run
- 5603 Martys Hill Place
- 4893 Woodway Dr
- 3541 Ivy League Dr
- 3713 Well Meadow Place
- 2923 Inwood Dr
- 4004 Darwood Dr
- 4328 Oakhurst Dr
- 2821 Devon Dr
- 4117 Rutland Ln
- 4125 Rutland Ln
- 4109 Rutland Ln
- 4118 Brockton Ln
- 4126 Brockton Ln
- 4110 Brockton Ln
- 4118 Rutland Ln
- 4209 Rutland Ln
- 4126 Rutland Ln
- 4110 Rutland Ln
- 4210 Brockton Ln
- 4210 Rutland Ln
- 4217 Rutland Ln
- 4117 Roxton Ln
- 4117 Brockton Ln
- 4125 Roxton Ln
- 4218 Brockton Ln
- 4125 Brockton Ln
- 4109 Brockton Ln
- 4109 Roxton Ln
