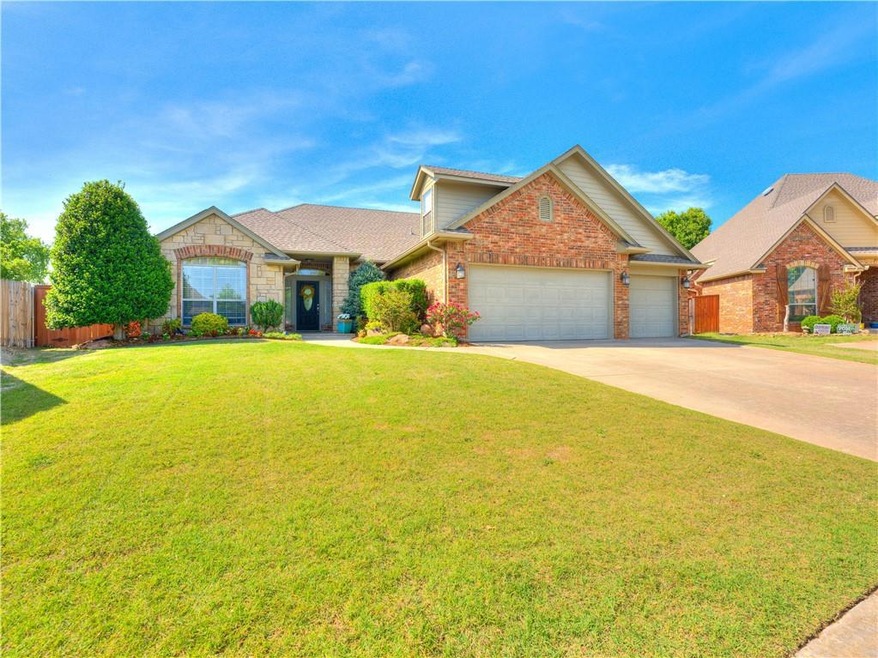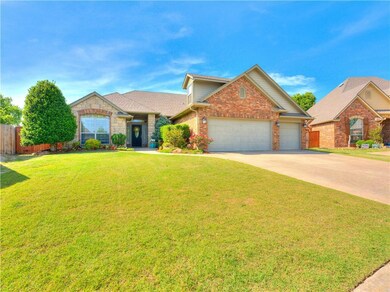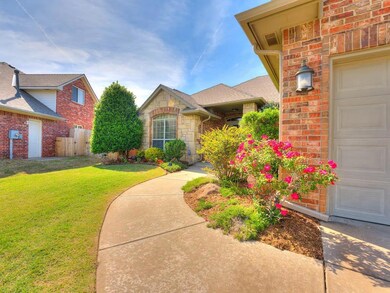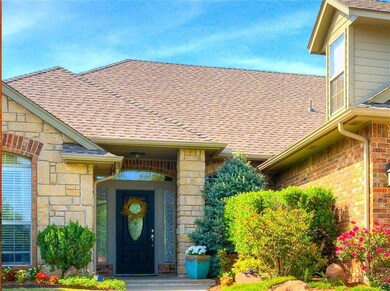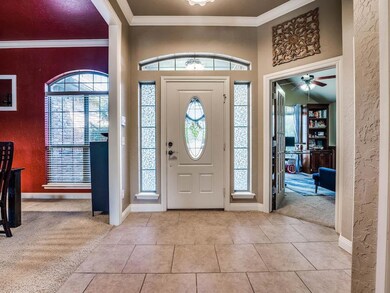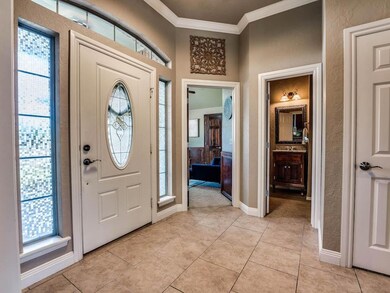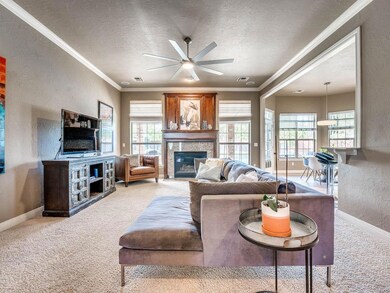
4117 Teton Ln Norman, OK 73072
Northwest Norman NeighborhoodHighlights
- Concrete Pool
- Traditional Architecture
- Bonus Room
- Roosevelt Elementary School Rated A
- Whirlpool Bathtub
- Covered patio or porch
About This Home
As of June 2023Welcome home to this stunning 3 bedroom, 2 1/2 bath gem with a study and a huge upstairs bonus room! Located in Cascade Estates in West Norman, this split plan home has 2,364 sq ft and an oversized, beautifully landscaped lot with amazing curb appeal.
Step inside to find an open and spacious floor plan. The kitchen has beautifully stained cabinets, double ovens, a breakfast bar, and an eat-in space. The main bedroom suite offers a private retreat, complete with an en-suite bathroom, a whirlpool tub, and a generous Australian walk-in closet. The 2 additional bedrooms are downstairs and roomy.
The backyard haven, with a sparkling in-ground pool & soothing fountain, is perfect for relaxing and entertaining. An added bonus is the super convenient access to Roosevelt Elementary- the sidewalk to school is right through the backyard gate!
A storm shelter is safely tucked in the garage floor. New roof and gutters in 2021. Seller holds an active Oklahoma real estate license #171702
Home Details
Home Type
- Single Family
Est. Annual Taxes
- $5,722
Year Built
- Built in 2005
Lot Details
- 0.35 Acre Lot
- Cul-De-Sac
- Southeast Facing Home
- Wood Fence
- Interior Lot
- Sprinkler System
HOA Fees
- $33 Monthly HOA Fees
Parking
- 3 Car Attached Garage
- Garage Door Opener
- Driveway
Home Design
- Traditional Architecture
- Brick Exterior Construction
- Slab Foundation
- Composition Roof
- Steel Beams
Interior Spaces
- 2,364 Sq Ft Home
- 2-Story Property
- Ceiling Fan
- Metal Fireplace
- Double Pane Windows
- Bonus Room
- Utility Room with Study Area
- Laundry Room
- Inside Utility
- Fire and Smoke Detector
Kitchen
- Double Oven
- Built-In Range
- Microwave
- Dishwasher
- Wood Stained Kitchen Cabinets
- Disposal
Flooring
- Carpet
- Tile
Bedrooms and Bathrooms
- 3 Bedrooms
- Whirlpool Bathtub
Eco-Friendly Details
- Mechanical Fresh Air
Outdoor Features
- Concrete Pool
- Covered patio or porch
- Outbuilding
- Rain Gutters
Schools
- Roosevelt Elementary School
- Whittier Middle School
- Norman North High School
Utilities
- Central Heating and Cooling System
- Water Heater
Community Details
- Association fees include maintenance, pool
- Mandatory home owners association
Listing and Financial Details
- Legal Lot and Block 10 / 3
Ownership History
Purchase Details
Home Financials for this Owner
Home Financials are based on the most recent Mortgage that was taken out on this home.Purchase Details
Home Financials for this Owner
Home Financials are based on the most recent Mortgage that was taken out on this home.Purchase Details
Home Financials for this Owner
Home Financials are based on the most recent Mortgage that was taken out on this home.Purchase Details
Home Financials for this Owner
Home Financials are based on the most recent Mortgage that was taken out on this home.Purchase Details
Home Financials for this Owner
Home Financials are based on the most recent Mortgage that was taken out on this home.Purchase Details
Similar Homes in Norman, OK
Home Values in the Area
Average Home Value in this Area
Purchase History
| Date | Type | Sale Price | Title Company |
|---|---|---|---|
| Warranty Deed | $425,000 | American Eagle | |
| Warranty Deed | $305,500 | Capitol Abstract & Title Co | |
| Special Warranty Deed | $305,500 | Capitol Abstract & Title Co | |
| Warranty Deed | $300,000 | None Available | |
| Warranty Deed | $252,500 | None Available | |
| Warranty Deed | $40,000 | -- |
Mortgage History
| Date | Status | Loan Amount | Loan Type |
|---|---|---|---|
| Open | $410,815 | FHA | |
| Previous Owner | $222,000 | New Conventional | |
| Previous Owner | $244,400 | New Conventional | |
| Previous Owner | $285,000 | New Conventional | |
| Previous Owner | $243,255 | VA | |
| Previous Owner | $30,000 | Unknown |
Property History
| Date | Event | Price | Change | Sq Ft Price |
|---|---|---|---|---|
| 06/09/2023 06/09/23 | Sold | $425,000 | -2.2% | $180 / Sq Ft |
| 05/09/2023 05/09/23 | Pending | -- | -- | -- |
| 05/04/2023 05/04/23 | For Sale | $434,500 | +42.2% | $184 / Sq Ft |
| 09/26/2014 09/26/14 | Sold | $305,500 | -2.6% | $129 / Sq Ft |
| 08/14/2014 08/14/14 | Pending | -- | -- | -- |
| 07/17/2014 07/17/14 | For Sale | $313,500 | -- | $133 / Sq Ft |
Tax History Compared to Growth
Tax History
| Year | Tax Paid | Tax Assessment Tax Assessment Total Assessment is a certain percentage of the fair market value that is determined by local assessors to be the total taxable value of land and additions on the property. | Land | Improvement |
|---|---|---|---|---|
| 2024 | $5,722 | $47,775 | $7,293 | $40,482 |
| 2023 | $4,349 | $37,219 | $6,141 | $31,078 |
| 2022 | $4,047 | $36,135 | $5,203 | $30,932 |
| 2021 | $4,137 | $35,083 | $5,457 | $29,626 |
| 2020 | $3,928 | $34,061 | $4,620 | $29,441 |
| 2019 | $3,995 | $34,061 | $4,620 | $29,441 |
| 2018 | $3,874 | $34,062 | $4,620 | $29,442 |
| 2017 | $3,918 | $34,062 | $0 | $0 |
| 2016 | $3,976 | $34,015 | $4,614 | $29,401 |
| 2015 | $3,741 | $33,024 | $4,620 | $28,404 |
| 2014 | $3,760 | $31,877 | $4,620 | $27,257 |
Agents Affiliated with this Home
-
H
Seller's Agent in 2023
Heather Evers
CENTURY 21 Judge Fite Company
(405) 922-1167
4 in this area
42 Total Sales
-

Buyer's Agent in 2023
JoAnne Stiles
Stiles Realty Group
(405) 558-1945
7 in this area
139 Total Sales
-

Seller's Agent in 2014
Chris Eubanks
Whittington Realty
(405) 414-4143
3 in this area
165 Total Sales
-
S
Buyer's Agent in 2014
Sam Britt
Saxon Realty Group
Map
Source: MLSOK
MLS Number: 1059097
APN: R0134811
- 3343 Teton Cir
- 3424 Teton Ct
- 4205 Farm Hill Rd
- 3812 Ridgeline Dr
- 3208 Rolling Woods Dr
- 4409 Farm Hill Rd
- 3009 Cordova Ct
- 4012 Troon St
- 4205 Ridgeline Cir
- 4405 Las Colinas Ln
- 3916 Irvine Dr
- 3900 Irvine Dr
- 3608 Gullane Dr
- 2517 Brixton Dr
- 2513 Brixton Dr
- 2509 Brixton Dr
- 2510 Brixton Dr
- 2514 Brixton Dr
- 2518 Brixton Dr
- 2522 Brixton Dr
