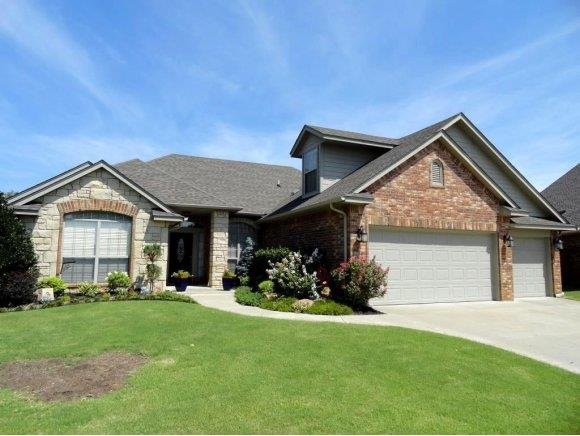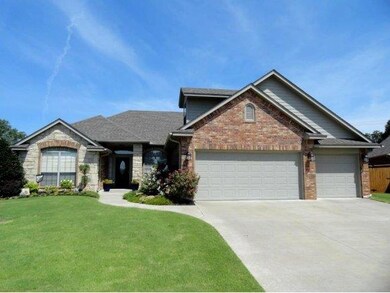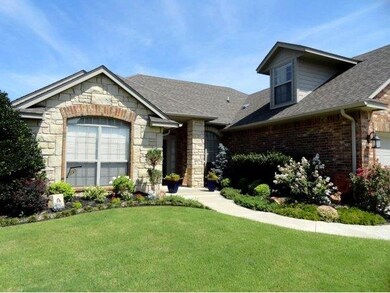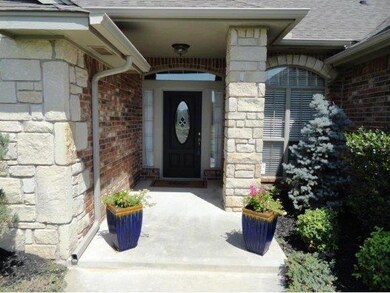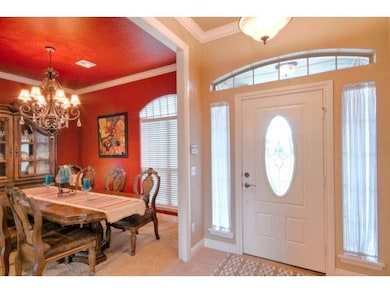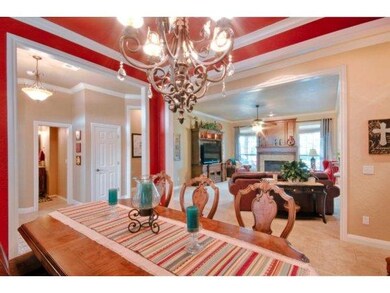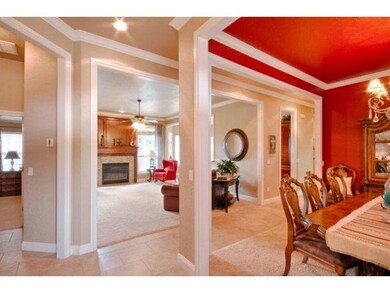
4117 Teton Ln Norman, OK 73072
Northwest Norman NeighborhoodHighlights
- Concrete Pool
- Traditional Architecture
- 1 Fireplace
- Roosevelt Elementary School Rated A
- Whirlpool Bathtub
- Bonus Room
About This Home
As of June 2023Sprawling home w/much to offer & walk to elementary thru the backyard! For reals! Entry is blessed by formal dining, study (or 4th bed), 1/2 bath & spacious living area! Tons of natural light & kitchen w/double ovens, smooth-top, pantry & bar area! Master suite w/jetted tub, linen storage, make-up vanity & more! Upstairs bonus as play, study or theater area! Laundry w/mud sink! Backyard blessed w/pool, fountain & space to roam! Much more to see!
Last Buyer's Agent
Sam Britt
Saxon Realty Group
Home Details
Home Type
- Single Family
Est. Annual Taxes
- $5,722
Year Built
- Built in 2005
Lot Details
- 0.35 Acre Lot
- Cul-De-Sac
- Interior Lot
- Sprinkler System
HOA Fees
- $24 Monthly HOA Fees
Parking
- 3 Car Attached Garage
- Garage Door Opener
- Driveway
Home Design
- Traditional Architecture
- Brick Exterior Construction
- Slab Foundation
- Composition Roof
- Steel Beams
Interior Spaces
- 2,364 Sq Ft Home
- 2-Story Property
- Ceiling Fan
- 1 Fireplace
- Double Pane Windows
- Bonus Room
- Utility Room with Study Area
- Inside Utility
Kitchen
- Double Oven
- Built-In Range
- Microwave
- Dishwasher
- Disposal
Flooring
- Carpet
- Tile
Bedrooms and Bathrooms
- 3 Bedrooms
- Whirlpool Bathtub
Home Security
- Home Security System
- Fire and Smoke Detector
Outdoor Features
- Concrete Pool
- Covered patio or porch
Utilities
- Central Heating and Cooling System
- Municipal Trash
Community Details
- Association fees include maintenance
- Mandatory home owners association
Listing and Financial Details
- Legal Lot and Block 10 / 3
Ownership History
Purchase Details
Home Financials for this Owner
Home Financials are based on the most recent Mortgage that was taken out on this home.Purchase Details
Home Financials for this Owner
Home Financials are based on the most recent Mortgage that was taken out on this home.Purchase Details
Home Financials for this Owner
Home Financials are based on the most recent Mortgage that was taken out on this home.Purchase Details
Home Financials for this Owner
Home Financials are based on the most recent Mortgage that was taken out on this home.Purchase Details
Home Financials for this Owner
Home Financials are based on the most recent Mortgage that was taken out on this home.Purchase Details
Similar Homes in Norman, OK
Home Values in the Area
Average Home Value in this Area
Purchase History
| Date | Type | Sale Price | Title Company |
|---|---|---|---|
| Warranty Deed | $425,000 | American Eagle | |
| Warranty Deed | $305,500 | Capitol Abstract & Title Co | |
| Special Warranty Deed | $305,500 | Capitol Abstract & Title Co | |
| Warranty Deed | $300,000 | None Available | |
| Warranty Deed | $252,500 | None Available | |
| Warranty Deed | $40,000 | -- |
Mortgage History
| Date | Status | Loan Amount | Loan Type |
|---|---|---|---|
| Open | $410,815 | FHA | |
| Previous Owner | $222,000 | New Conventional | |
| Previous Owner | $244,400 | New Conventional | |
| Previous Owner | $285,000 | New Conventional | |
| Previous Owner | $243,255 | VA | |
| Previous Owner | $30,000 | Unknown |
Property History
| Date | Event | Price | Change | Sq Ft Price |
|---|---|---|---|---|
| 06/09/2023 06/09/23 | Sold | $425,000 | -2.2% | $180 / Sq Ft |
| 05/09/2023 05/09/23 | Pending | -- | -- | -- |
| 05/04/2023 05/04/23 | For Sale | $434,500 | +42.2% | $184 / Sq Ft |
| 09/26/2014 09/26/14 | Sold | $305,500 | -2.6% | $129 / Sq Ft |
| 08/14/2014 08/14/14 | Pending | -- | -- | -- |
| 07/17/2014 07/17/14 | For Sale | $313,500 | -- | $133 / Sq Ft |
Tax History Compared to Growth
Tax History
| Year | Tax Paid | Tax Assessment Tax Assessment Total Assessment is a certain percentage of the fair market value that is determined by local assessors to be the total taxable value of land and additions on the property. | Land | Improvement |
|---|---|---|---|---|
| 2024 | $5,722 | $47,775 | $7,293 | $40,482 |
| 2023 | $4,349 | $37,219 | $6,141 | $31,078 |
| 2022 | $4,047 | $36,135 | $5,203 | $30,932 |
| 2021 | $4,137 | $35,083 | $5,457 | $29,626 |
| 2020 | $3,928 | $34,061 | $4,620 | $29,441 |
| 2019 | $3,995 | $34,061 | $4,620 | $29,441 |
| 2018 | $3,874 | $34,062 | $4,620 | $29,442 |
| 2017 | $3,918 | $34,062 | $0 | $0 |
| 2016 | $3,976 | $34,015 | $4,614 | $29,401 |
| 2015 | $3,741 | $33,024 | $4,620 | $28,404 |
| 2014 | $3,760 | $31,877 | $4,620 | $27,257 |
Agents Affiliated with this Home
-
Heather Evers
H
Seller's Agent in 2023
Heather Evers
CENTURY 21 Judge Fite Company
(405) 922-1167
4 in this area
40 Total Sales
-
JoAnne Stiles

Buyer's Agent in 2023
JoAnne Stiles
Stiles Realty Group
(405) 558-1945
7 in this area
144 Total Sales
-
Chris Eubanks

Seller's Agent in 2014
Chris Eubanks
Whittington Realty
(405) 414-4143
3 in this area
166 Total Sales
-
S
Buyer's Agent in 2014
Sam Britt
Saxon Realty Group
Map
Source: MLSOK
MLS Number: 273264A
APN: R0134811
- 3424 Teton Ct
- 4205 Farm Hill Rd
- 3812 Ridgeline Dr
- 3124 Pine Hill Rd
- 3208 Rolling Woods Dr
- 3812 Glisten Ct
- 4207 Cordova Ct
- 4409 Farm Hill Rd
- 4209 Las Colinas Ln
- 4504 Farm Hill Rd
- 4205 Ridgeline Cir
- 4500 Fountain View Dr
- 4405 Las Colinas Ln
- 3014 Escalon Dr
- 2517 Brixton Dr
- 2513 Brixton Dr
- 2509 Brixton Dr
- 2510 Brixton Dr
- 2514 Brixton Dr
- 2518 Brixton Dr
