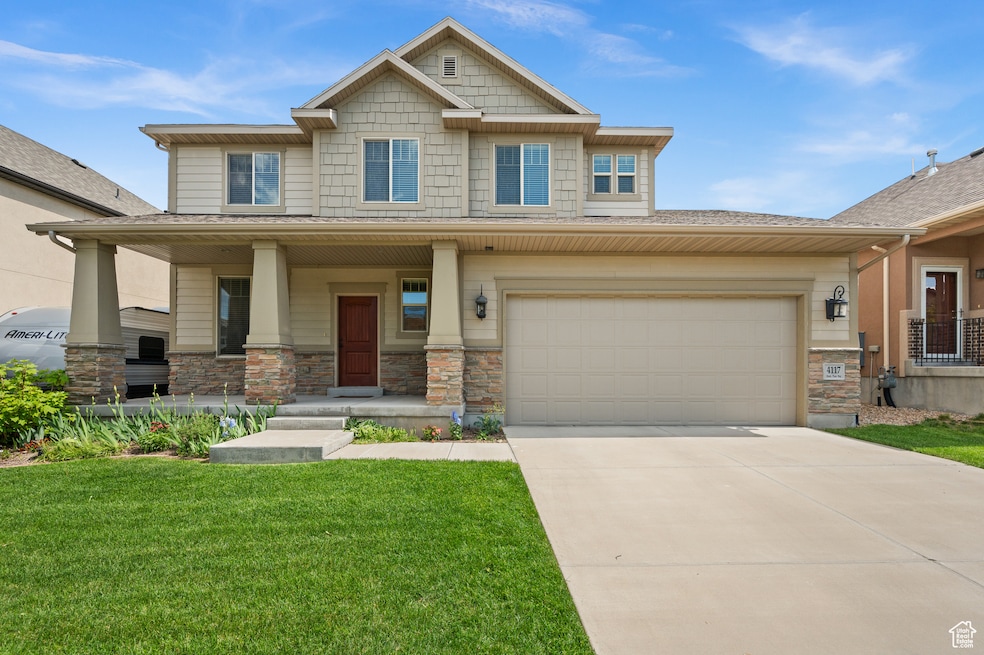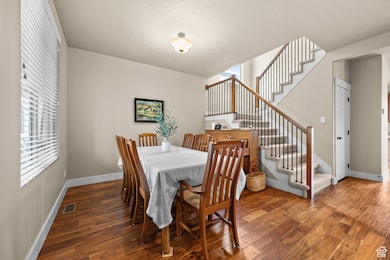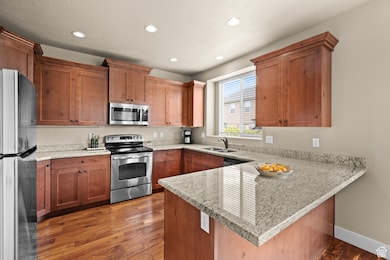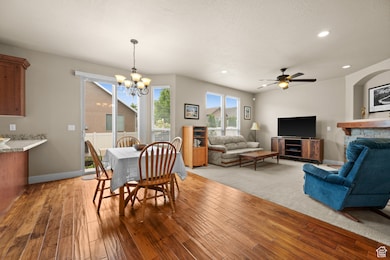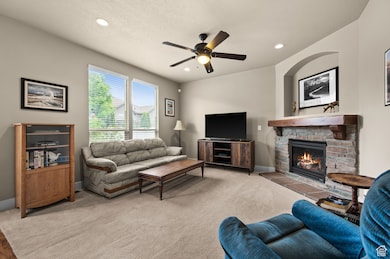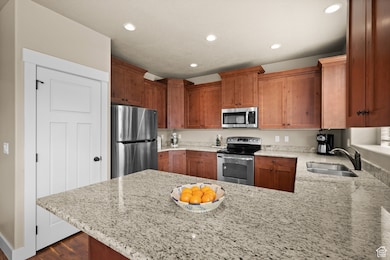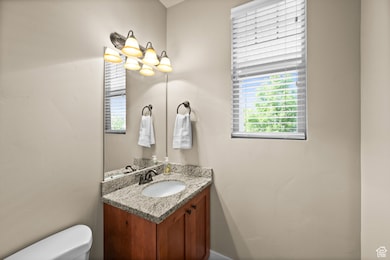
4117 W Shady Plum Way South Jordan, UT 84095
Oquirrh Park NeighborhoodEstimated payment $4,003/month
Highlights
- Fruit Trees
- 2 Fireplaces
- Den
- Wood Flooring
- Granite Countertops
- Porch
About This Home
Immaculate fully-finished 2-story home in a lovely quiet neighborhood. This pristine home has been lightly used and lovingly cared for! Hand-scraped look cherry floors, two cozy and convenient gas fireplaces, a comfortable and bright south-facing kitchen overlooking the back yard, and a spacious 3-car garage (second garage bay is 2-cars deep). The kitchen has cherry shaker-style wood cabinets, under cabinet lighting, stainless appliances, a spacious pantry, and a deep stainless two-bowl sink. 4 bedrooms including the primary suite, 2 full bathrooms, and a nice laundry room are all upstairs. The spacious primary suite has a walk-in closet, double-sink vanity, and separate soaking tub and shower. The hall bath also has a double-sink vanity and all bedrooms have good closet space and ceiling fans. Downstairs is fully-finished with a large family room and work-from-home office space that could easily be used as a guest bedroom suite (add a short wall and door to close off the room and have a bedroom suite with a walk-in closet and ensuite full bath). The 3-car garage has tons of built-in shelving, a big bright window, and a man-door to the back yard. Not surprisingly, this home has a beautiful manicured lawn and colorful perennial gardens, along with grapes, strawberries, raspberries, and a peach tree! Enjoy your own community park - or walk over to the Daybreak trails and the Oquirrh Shadows Park and splash pad! There are a half-dozen parks all within walking distance. The HOA fee is only $59/month and covers park and common area maintenance.
Listing Agent
Janet Lowe
Windermere Real Estate License #5460406 Listed on: 05/29/2025
Home Details
Home Type
- Single Family
Est. Annual Taxes
- $3,388
Year Built
- Built in 2012
Lot Details
- 4,792 Sq Ft Lot
- Partially Fenced Property
- Landscaped
- Fruit Trees
- Vegetable Garden
- Property is zoned Single-Family, 1206
HOA Fees
- $59 Monthly HOA Fees
Parking
- 3 Car Attached Garage
Home Design
- Stone Siding
- Stucco
Interior Spaces
- 3,036 Sq Ft Home
- 3-Story Property
- Ceiling Fan
- 2 Fireplaces
- Gas Log Fireplace
- Double Pane Windows
- Blinds
- Sliding Doors
- Den
- Basement Fills Entire Space Under The House
- Alarm System
- Electric Dryer Hookup
Kitchen
- Free-Standing Range
- Microwave
- Granite Countertops
- Disposal
Flooring
- Wood
- Carpet
- Tile
Bedrooms and Bathrooms
- 4 Bedrooms
- Walk-In Closet
- Bathtub With Separate Shower Stall
Eco-Friendly Details
- Sprinkler System
Outdoor Features
- Open Patio
- Porch
Schools
- Welby Elementary School
- Elk Ridge Middle School
- Bingham High School
Utilities
- Humidifier
- Forced Air Heating and Cooling System
- Natural Gas Connected
Listing and Financial Details
- Exclusions: Dryer, Washer
- Assessor Parcel Number 27-18-284-023
Community Details
Overview
- Oquirrh Park Subdivision
Amenities
- Picnic Area
Recreation
- Community Playground
Map
Home Values in the Area
Average Home Value in this Area
Tax History
| Year | Tax Paid | Tax Assessment Tax Assessment Total Assessment is a certain percentage of the fair market value that is determined by local assessors to be the total taxable value of land and additions on the property. | Land | Improvement |
|---|---|---|---|---|
| 2023 | -- | $583,800 | $143,600 | $440,200 |
| 2022 | $0 | $597,800 | $140,700 | $457,100 |
| 2021 | $2,817 | $453,800 | $107,500 | $346,300 |
| 2020 | $2,719 | $410,600 | $104,100 | $306,500 |
| 2019 | $2,659 | $394,700 | $104,100 | $290,600 |
| 2018 | $0 | $371,700 | $104,100 | $267,600 |
| 2017 | $2,433 | $352,200 | $75,900 | $276,300 |
| 2016 | $2,493 | $342,000 | $75,900 | $266,100 |
| 2015 | $2,363 | $315,100 | $77,400 | $237,700 |
| 2014 | -- | $296,800 | $73,700 | $223,100 |
Property History
| Date | Event | Price | Change | Sq Ft Price |
|---|---|---|---|---|
| 06/13/2025 06/13/25 | Price Changed | $659,900 | -1.5% | $217 / Sq Ft |
| 05/29/2025 05/29/25 | For Sale | $669,900 | -- | $221 / Sq Ft |
Purchase History
| Date | Type | Sale Price | Title Company |
|---|---|---|---|
| Warranty Deed | -- | Meridian Title | |
| Warranty Deed | -- | Meridian Title |
Mortgage History
| Date | Status | Loan Amount | Loan Type |
|---|---|---|---|
| Open | $229,600 | New Conventional |
Similar Homes in the area
Source: UtahRealEstate.com
MLS Number: 2088243
APN: 27-18-284-023-0000
- 10674 Pine Shadow Rd
- 10674 S Pine Shadow Rd
- 3951 W Sage Blossom Way
- 10314 S 3970 W
- 3892 W Scarlet Sage Way
- 10787 Pine Shadow Rd
- 10416 Vermillion Dr W
- 10342 S Millerton Dr
- 3878 W Sage Willow Dr
- 4296 W Belleville Way
- 10284 S Walnut Canyon Ln
- 10857 S Pine Shadow Rd
- 10521 S Sage Flats Way
- 10156 S Dobbin Ln
- 3884 Coral Dune Dr Unit 222
- 10756 S Navarro Way
- 10756 S Autumn Wind Way
- 10743 S Autumn Wind Way
- 10078 Shetland Cir
- 10398 S Clarks Hill Dr Unit 104
