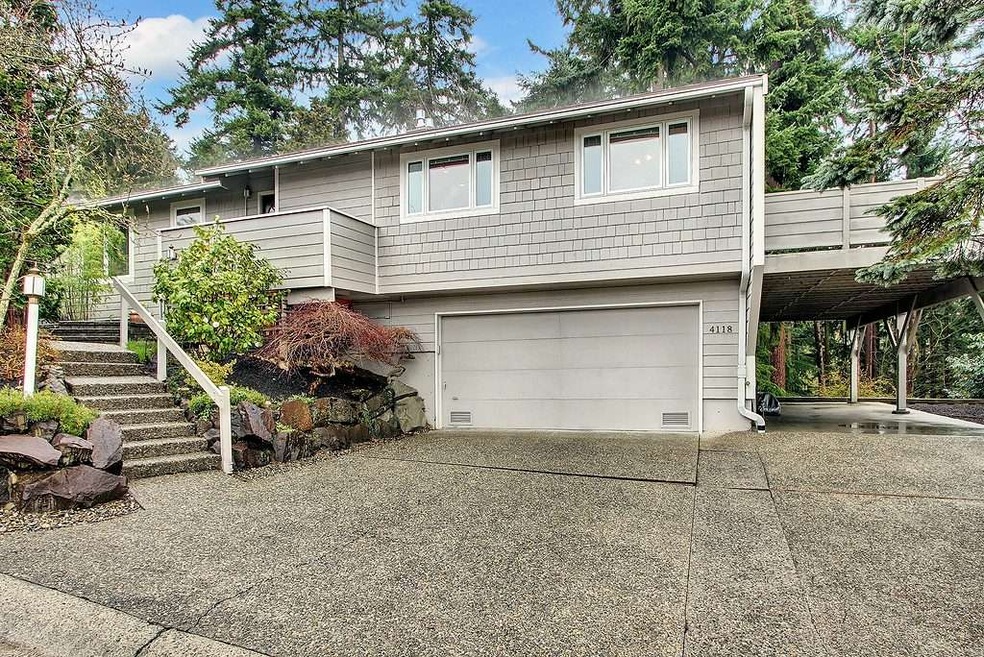
$1,690,000
- 4 Beds
- 3 Baths
- 2,760 Sq Ft
- 11717 NE 73rd St
- Kirkland, WA
Beautiful, ready move-in home with wonderful updates & orientation to territorial & lake views. Many possibilities on oversized 12,875 sq. ft lot in prime Rose Hill location. Preserve this beautiful home & build on possible subdivided 5000 sq ft lot for 4+ units, in large backyard. Home features primary suite on main level & guest bath. Updated kitchen with custom cabinets, granite counters &
Jonathan Jones John L. Scott, Inc.
