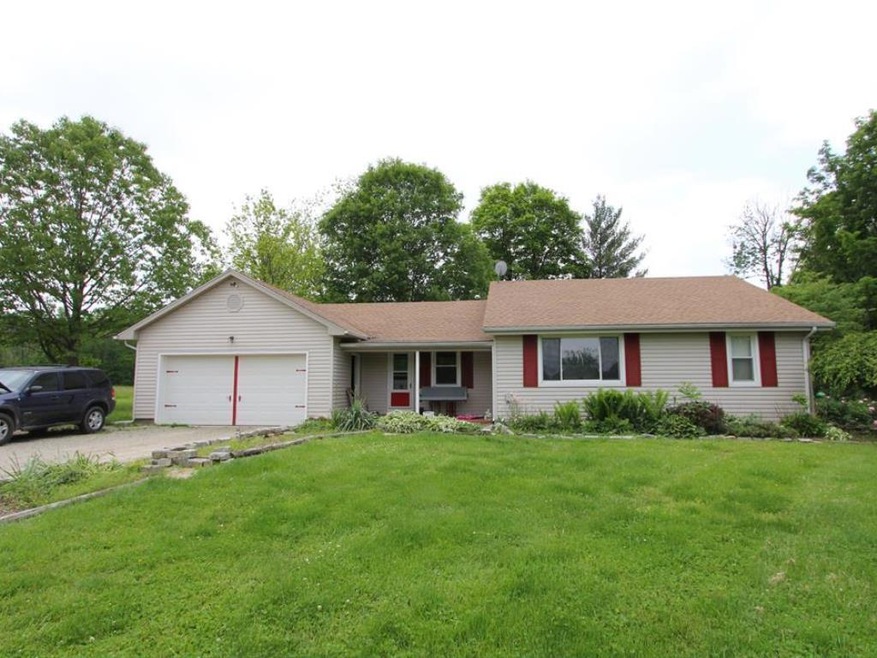
4118 Anderson Rd Morrow, OH 45152
Salem Township NeighborhoodEstimated Value: $414,778 - $419,000
Highlights
- View of Trees or Woods
- Deck
- Wood Flooring
- 17.4 Acre Lot
- Ranch Style House
- No HOA
About This Home
As of September 2016Great house w/lots of updates on 17 acres! WBFP, newer carpet, fresh paint throughout! 32x80 barn has electric, water, office & bathroom! Updates include septic, roof, siding, HVAC, water softener, windows! Property has old spring house (1 of 6 in US remaining) and original barns from 1800s! Original McGuffey's Farm
Last Agent to Sell the Property
Sibcy Cline, Inc. License #2007004112 Listed on: 05/18/2016

Co-Listed By
Steve South
Sibcy Cline, Inc. License #2001008340
Home Details
Home Type
- Single Family
Est. Annual Taxes
- $3,858
Year Built
- Built in 1966
Lot Details
- 17.4
Parking
- 2 Car Attached Garage
- Driveway
Home Design
- Ranch Style House
- Block Foundation
- Shingle Roof
- Vinyl Siding
Interior Spaces
- 2,004 Sq Ft Home
- Wood Burning Fireplace
- Self Contained Fireplace Unit Or Insert
- Brick Fireplace
- Vinyl Clad Windows
- Insulated Windows
- Family Room with Fireplace
- Views of Woods
- Crawl Space
Kitchen
- Eat-In Kitchen
- Oven or Range
- Dishwasher
- Solid Wood Cabinet
- Disposal
Flooring
- Wood
- Carpet
- Vinyl
Bedrooms and Bathrooms
- 3 Bedrooms
- 1 Full Bathroom
- Bathtub with Shower
Laundry
- Dryer
- Washer
Outdoor Features
- Deck
- Porch
Utilities
- Central Air
- Heat Pump System
- Well
- Septic Tank
Additional Features
- 17.4 Acre Lot
- Cattle or Dairy Barn
Community Details
- No Home Owners Association
Ownership History
Purchase Details
Home Financials for this Owner
Home Financials are based on the most recent Mortgage that was taken out on this home.Purchase Details
Purchase Details
Similar Homes in Morrow, OH
Home Values in the Area
Average Home Value in this Area
Purchase History
| Date | Buyer | Sale Price | Title Company |
|---|---|---|---|
| Sayre Dirk | -- | -- | |
| Linker Realty Llc | $14,766 | None Available | |
| White Daniel Wayne | -- | None Available |
Mortgage History
| Date | Status | Borrower | Loan Amount |
|---|---|---|---|
| Open | Sayre Dirk | $191,250 | |
| Closed | Sayre Dirk | -- | |
| Closed | Sayre Dirk | $191,250 |
Property History
| Date | Event | Price | Change | Sq Ft Price |
|---|---|---|---|---|
| 12/01/2016 12/01/16 | Off Market | $225,000 | -- | -- |
| 09/02/2016 09/02/16 | Sold | $225,000 | -13.5% | $112 / Sq Ft |
| 08/01/2016 08/01/16 | Pending | -- | -- | -- |
| 07/22/2016 07/22/16 | Price Changed | $260,000 | -7.1% | $130 / Sq Ft |
| 05/18/2016 05/18/16 | For Sale | $280,000 | -- | $140 / Sq Ft |
Tax History Compared to Growth
Tax History
| Year | Tax Paid | Tax Assessment Tax Assessment Total Assessment is a certain percentage of the fair market value that is determined by local assessors to be the total taxable value of land and additions on the property. | Land | Improvement |
|---|---|---|---|---|
| 2024 | $5,904 | $129,400 | $79,760 | $49,640 |
| 2023 | $4,936 | $96,509 | $53,525 | $42,983 |
| 2022 | $4,886 | $96,509 | $53,526 | $42,984 |
| 2021 | $4,668 | $96,509 | $53,526 | $42,984 |
| 2020 | $4,571 | $80,423 | $44,604 | $35,819 |
| 2019 | $4,651 | $101,129 | $65,310 | $35,819 |
| 2018 | $5,961 | $101,129 | $65,310 | $35,819 |
| 2017 | $3,973 | $66,283 | $40,107 | $26,177 |
| 2016 | $4,111 | $66,283 | $40,107 | $26,177 |
| 2015 | $4,067 | $66,283 | $40,107 | $26,177 |
| 2014 | $5,414 | $83,320 | $59,530 | $23,800 |
Agents Affiliated with this Home
-
Jenny Howard

Seller's Agent in 2016
Jenny Howard
Sibcy Cline
(513) 218-2799
5 in this area
89 Total Sales
-
S
Seller Co-Listing Agent in 2016
Steve South
Sibcy Cline
-
Debra Ayers

Buyer's Agent in 2016
Debra Ayers
RE/MAX
(513) 673-8810
78 Total Sales
Map
Source: MLS of Greater Cincinnati (CincyMLS)
MLS Number: 1495501
APN: 4805682
- 4459 Thornview Dr
- 5357 E Us Rt 22 & 3
- 8 Route 22 & 3
- 8 Us Rt 22 & 3
- 2841 Ohio 123
- 350 Thompson St
- 2841 State Route 123
- 350 2nd St
- 364 2nd St
- 319 Main St
- 6051 U S 22
- 100 Kibbey Ave
- 5041 Jessica Suzanne Dr
- 5003 Mary Louise Ct
- 4977 Mary Louise Ct
- 5229 Jessica Suzanne Dr
- 3305 S Waynesville Rd
- 5643 Alpine Heights Dr
- 5697 Julia Kate Dr
- 5801 Alpine Heights Dr
- 4118 Anderson Rd
- 4264 Anderson Rd
- 4296 Anderson Rd
- 4320 Anderson Rd
- 4352 Anderson Rd
- 4212 Anderson Rd
- 4131 Anderson Rd
- 4219 Anderson Rd
- 4091 Anderson Rd
- 4998 Mason Morrow Millgrove Rd
- 4187 Anderson Rd
- 4407 Anderson Rd
- 4265 Anderson Rd
- 4283 Anderson Rd
- 4451 Anderson Rd
- 4047 Anderson Rd
- 5000 Mason Morrow Millgrove Rd
- 4024 Anderson Rd
- 5152 Mason Morrow Millgrove Rd
- 5122 Mason Morrow Millgrove Rd
