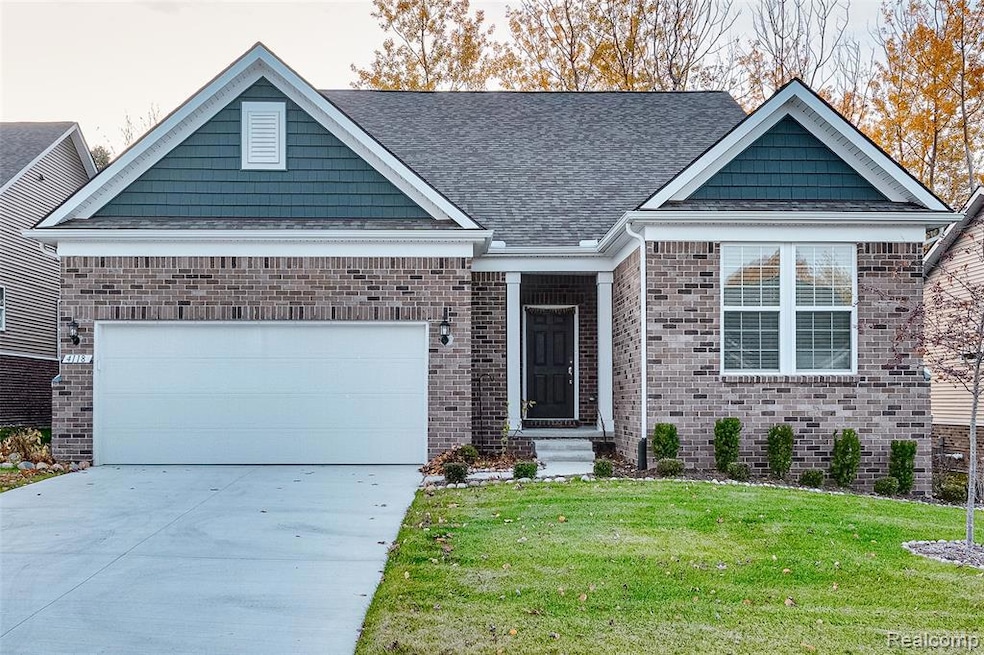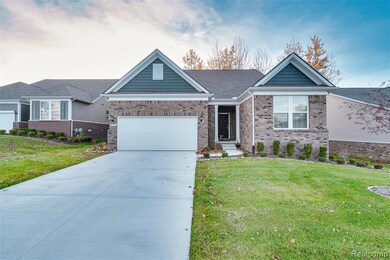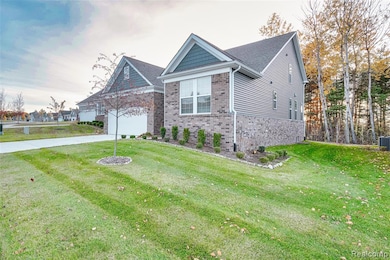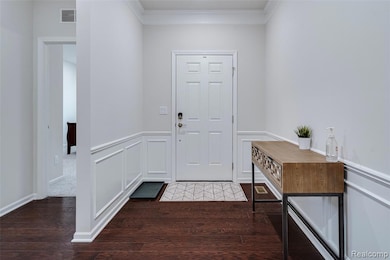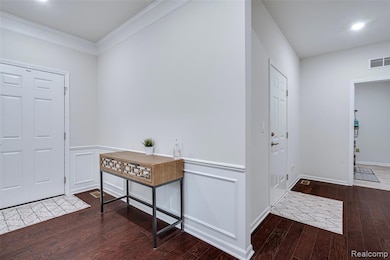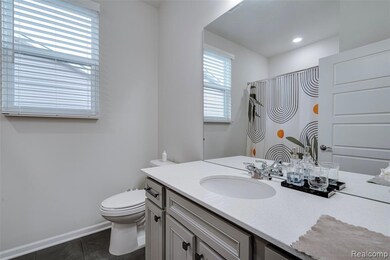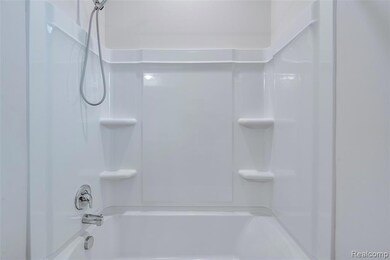4118 Avery Rd Orion Township, MI 48359
Estimated payment $4,232/month
Highlights
- Hot Property
- Contemporary Architecture
- Double Oven
- Carpenter Elementary School Rated A-
- Ground Level Unit
- Stainless Steel Appliances
About This Home
EAST FACING, Welcome to this stunning Lake Orion detached condo, perfectly situated in a desirable cul-de-sac COTTAGES AT GREGORY MEADOWS Sub, with 3 Bed, 3 Bath, 2023 Built, 2658 Sqft, Unfinished Basement. This gorgeous home features 2 large main-level bedrooms, including a primary suite with a spacious bathroom, walk-in shower, and walk-in closet. The open-concept gourmet kitchen boasts exquisite cabinetry, a Gas cooktop, quartz countertops, a large island with room for seating, a tile backsplash, and a walk-in pantry. With all stainless steel appliances included, seamlessly flowing into the dining area and a cozy living room. Hardwood floor on most of the first floor. Additionally, a spacious home office on the main level with a glass/French door.
Upstairs, you'll find a spacious loft area, a full bathroom, a third bedroom, and a Bonus room, while the convenience of a 2-car attached garage adds to the appeal of this beautiful property. Association Fees include: Lawn, Snow Removal, and general area maintenance.
Discover your own private, stunning backyard, and enjoy breathtaking views of Greenery and mature trees. Affordable living and convenient to everything! Close to shopping, entertainment, restaurants, and highways. Pultee Builder Home is warranty transferable! A must-see! BATVI.
Listing Agent
Community Choice Realty Associates, LLC License #6501392854 Listed on: 11/17/2025
Open House Schedule
-
Sunday, November 23, 20251:00 to 3:00 pm11/23/2025 1:00:00 PM +00:0011/23/2025 3:00:00 PM +00:00Add to Calendar
Property Details
Home Type
- Condominium
Est. Annual Taxes
Year Built
- Built in 2023
HOA Fees
- $250 Monthly HOA Fees
Home Design
- Contemporary Architecture
- 2-Story Property
- Brick Exterior Construction
- Poured Concrete
Interior Spaces
- 2,658 Sq Ft Home
- Unfinished Basement
- Sump Pump
Kitchen
- Double Oven
- Gas Cooktop
- Range Hood
- Microwave
- Dishwasher
- Stainless Steel Appliances
- Disposal
Bedrooms and Bathrooms
- 3 Bedrooms
- 3 Full Bathrooms
Laundry
- Dryer
- Washer
Parking
- 2 Car Attached Garage
- Garage Door Opener
Location
- Ground Level Unit
Utilities
- Forced Air Heating and Cooling System
- Heating System Uses Natural Gas
- Natural Gas Water Heater
- Sewer in Street
- Cable TV Available
Listing and Financial Details
- Assessor Parcel Number 0931202070
Community Details
Overview
- Julie Association, Phone Number (734) 456-7826
- Cottages/Gregory Mdws A Condo Subdivision
Pet Policy
- Dogs and Cats Allowed
Map
Home Values in the Area
Average Home Value in this Area
Tax History
| Year | Tax Paid | Tax Assessment Tax Assessment Total Assessment is a certain percentage of the fair market value that is determined by local assessors to be the total taxable value of land and additions on the property. | Land | Improvement |
|---|---|---|---|---|
| 2024 | $4,479 | $190,560 | $0 | $0 |
| 2023 | $1,134 | $27,000 | $0 | $0 |
| 2022 | $1,446 | $27,000 | $0 | $0 |
Property History
| Date | Event | Price | List to Sale | Price per Sq Ft |
|---|---|---|---|---|
| 11/17/2025 11/17/25 | For Sale | $649,900 | -- | $245 / Sq Ft |
Purchase History
| Date | Type | Sale Price | Title Company |
|---|---|---|---|
| Warranty Deed | $555,440 | None Listed On Document |
Mortgage History
| Date | Status | Loan Amount | Loan Type |
|---|---|---|---|
| Open | $499,896 | New Conventional |
Source: Realcomp
MLS Number: 20251054174
APN: 09-31-202-070
- 4145 Avery Rd
- 4165 Avery Rd
- 3368 Gingell Dr
- 3360 Gingell Dr
- 4132 Walcott Dr
- 3741 W Madison Ave
- 3395 Maybee Rd
- 3268 Cranbrook Ct
- 3315 S Baldwin Rd
- 4437 Dora Ln
- 4825 Huston Dr
- 4801 Huston Dr
- 4845 Huston Dr
- 5947 Blackberry Ln
- 2875 Regency Dr Unit 11
- 4900 Estes Dr
- 6002 Monarch Dr
- 4758 Broomfield Way
- 4789 Glenora Dr
- 4759 Glenora Dr
- 4145 Avery Rd
- 3331 Towne Park Dr
- 3906 Westlyn Dr
- 4694 Club House Rd
- 3355 Thornwood Dr
- 6002 Monarch Dr
- 4765 Glenora Dr
- 4709 Broomfield Way Unit 8
- 2745 Fox Hollow Ct Unit C
- 100 Lake Village Blvd
- 3771 Gainesborough Dr
- 2500 Mann Rd
- 2000 Elmhurst Cir
- 4855 Fox Creek
- 2855 Mann Rd
- 4000 Insignia Blvd
- 5028 Clintonville Pines Dr Unit C16
- 0 Baldwin Rd
- 6 N Vista Unit 17
- 601 Seville Blvd
