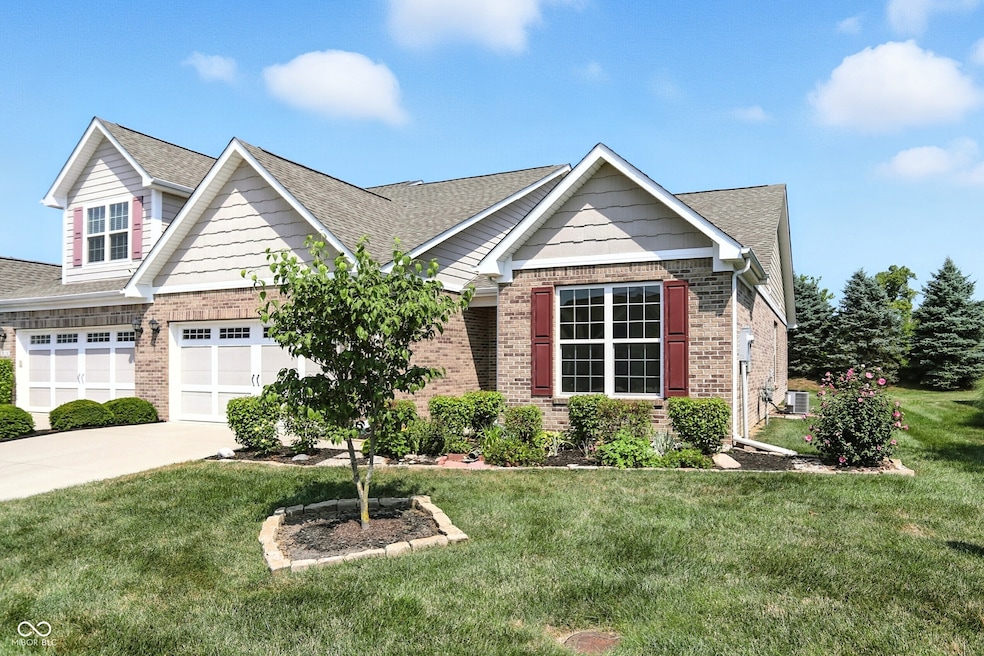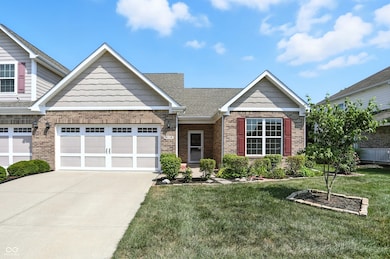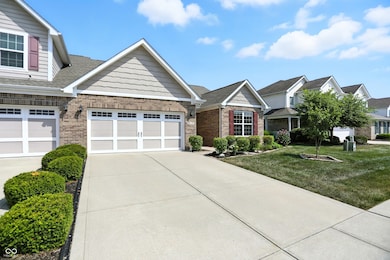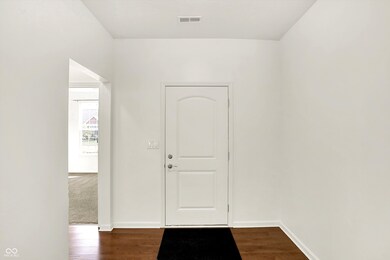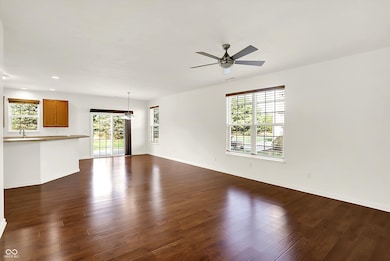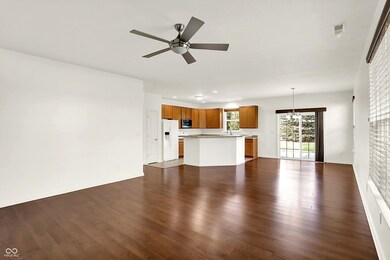Estimated payment $1,772/month
Highlights
- Craftsman Architecture
- Clubhouse
- 2 Car Attached Garage
- Avon Intermediate School West Rated A
- Community Pool
- Walk-In Closet
About This Home
Welcome to this beautifully maintained patio home in the heart of Grant Park! Step into a freshly painted, bright, and open layout featuring a spacious primary suite with double vanity and walk-in shower with built-in seating. The kitchen is equipped with a convection oven-perfect for avid bakers and anyone who loves to cook. A newer water heater adds peace of mind, while the large patio and no backyard neighbors offer the perfect spot to relax or entertain. Lawn care and snow removal are included, so you can spend more time enjoying the community pool, walking trails, parks, and playground. Move-in ready and easy to love! A first-right offer is currently in place, but this home remains available for showings and new offers! Don't miss your chance to make it yours!
Home Details
Home Type
- Single Family
Est. Annual Taxes
- $2,094
Year Built
- Built in 2016
Lot Details
- 6,098 Sq Ft Lot
HOA Fees
- $144 Monthly HOA Fees
Parking
- 2 Car Attached Garage
Home Design
- Craftsman Architecture
- Ranch Style House
- Brick Exterior Construction
- Slab Foundation
- Wood Siding
Interior Spaces
- 1,636 Sq Ft Home
- Paddle Fans
- Family or Dining Combination
Kitchen
- Breakfast Bar
- Electric Oven
- Built-In Microwave
- Dishwasher
- Disposal
Flooring
- Carpet
- Laminate
Bedrooms and Bathrooms
- 2 Bedrooms
- Walk-In Closet
- 2 Full Bathrooms
- Dual Vanity Sinks in Primary Bathroom
Schools
- Avon High School
Utilities
- Central Air
- Electric Water Heater
Listing and Financial Details
- Tax Lot 7B
- Assessor Parcel Number 321008176014000022
Community Details
Overview
- Association fees include clubhouse, lawncare, ground maintenance, maintenance, parkplayground, snow removal, trash, walking trails
- Grant Park Subdivision
Amenities
- Clubhouse
Recreation
- Community Playground
- Community Pool
- Park
Map
Home Values in the Area
Average Home Value in this Area
Tax History
| Year | Tax Paid | Tax Assessment Tax Assessment Total Assessment is a certain percentage of the fair market value that is determined by local assessors to be the total taxable value of land and additions on the property. | Land | Improvement |
|---|---|---|---|---|
| 2024 | $2,095 | $262,900 | $40,800 | $222,100 |
| 2023 | $1,503 | $221,500 | $37,100 | $184,400 |
| 2022 | $1,450 | $202,700 | $33,700 | $169,000 |
| 2021 | $1,301 | $184,700 | $32,700 | $152,000 |
| 2020 | $1,134 | $173,800 | $32,700 | $141,100 |
| 2019 | $1,001 | $163,000 | $30,600 | $132,400 |
| 2018 | $1,327 | $177,000 | $30,600 | $146,400 |
| 2017 | $1,096 | $171,300 | $29,700 | $141,600 |
| 2016 | $58 | $300 | $300 | $0 |
| 2014 | $8 | $300 | $300 | $0 |
Property History
| Date | Event | Price | List to Sale | Price per Sq Ft |
|---|---|---|---|---|
| 11/08/2025 11/08/25 | Pending | -- | -- | -- |
| 09/04/2025 09/04/25 | Price Changed | $275,900 | -3.5% | $169 / Sq Ft |
| 08/15/2025 08/15/25 | For Sale | $285,900 | -- | $175 / Sq Ft |
Purchase History
| Date | Type | Sale Price | Title Company |
|---|---|---|---|
| Warranty Deed | -- | First American Title |
Mortgage History
| Date | Status | Loan Amount | Loan Type |
|---|---|---|---|
| Previous Owner | $121,104 | New Conventional |
Source: MIBOR Broker Listing Cooperative®
MLS Number: 22056690
APN: 32-10-08-176-014.000-022
- 4214 Galena Dr
- 4270 Victoria Ln
- 372 Foxboro Dr
- 643 Bracknell Dr
- 655 Bracknell Dr
- 577 Foxboro Dr
- 4196 Parliament Way
- 4317 Bexley Ct
- 4141 Ginkgo Ct
- 4022 Sunnyside Ct
- 243 Plainview Dr
- 4750 E County Road 100 S
- 4832 Vermillion Ct
- 420 Dovetree Dr
- 3219 E Maygrove Dr
- 5028 Beechwood Cir
- 4965 Hawthorne Way
- 4749 Colchester Cir
- 640 Blossom Dr
- 520 Ferndale Ln
