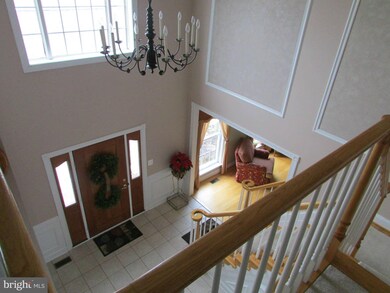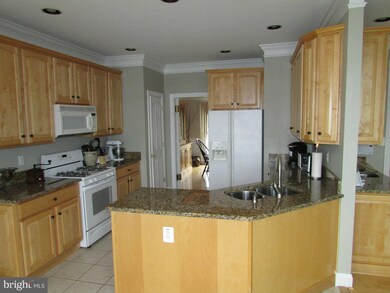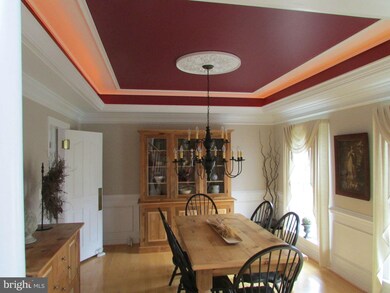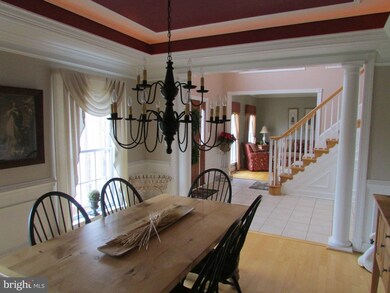
4118 Graceton Rd Pylesville, MD 21132
Estimated Value: $679,233 - $825,000
Highlights
- Above Ground Pool
- Deck
- Main Floor Bedroom
- Colonial Architecture
- Wood Flooring
- Whirlpool Bathtub
About This Home
As of September 2013An exquisite custom built home on 2.2 beautiful acres. Amazing trim work and attention to detail inside and out. Spacious deck with stamped concrete patio. Fully finished LL with wine cellar, 3 car garage and impeccable landscaping. Enjoy country living and still be 15 minutes to Bel Air, 25 minutes to Towson or Timonium. Conveniently located 1 mile from North Harford high, middle and elem.
Last Agent to Sell the Property
Maynard Gottlieb
Mr. Lister Realty Listed on: 05/22/2013
Last Buyer's Agent
Bruce Wisnom
Riley & Associates License #MRIS:121327
Home Details
Home Type
- Single Family
Est. Annual Taxes
- $4,646
Year Built
- Built in 2000
Lot Details
- 2 Acre Lot
- Landscaped
- Property is in very good condition
- Property is zoned AG
Parking
- 3 Car Attached Garage
- Garage Door Opener
- Off-Street Parking
Home Design
- Colonial Architecture
- Brick Front
Interior Spaces
- Property has 3 Levels
- Wet Bar
- Central Vacuum
- Ceiling Fan
- Fireplace With Glass Doors
- Screen For Fireplace
- Fireplace Mantel
- Window Treatments
- Family Room Off Kitchen
- Dining Area
- Wood Flooring
- Intercom
- Attic
Kitchen
- Eat-In Kitchen
- Gas Oven or Range
- Microwave
- Ice Maker
- Dishwasher
- Upgraded Countertops
Bedrooms and Bathrooms
- 5 Bedrooms | 1 Main Level Bedroom
- En-Suite Bathroom
- 4 Full Bathrooms
- Whirlpool Bathtub
Laundry
- Dryer
- Washer
Finished Basement
- Walk-Out Basement
- Connecting Stairway
- Rear Basement Entry
- Sump Pump
Outdoor Features
- Above Ground Pool
- Deck
- Patio
- Shed
Schools
- North Harford Elementary And Middle School
- North Harford High School
Utilities
- Forced Air Heating and Cooling System
- Cooling System Utilizes Bottled Gas
- Vented Exhaust Fan
- Well
- Electric Water Heater
- Septic Tank
Community Details
- No Home Owners Association
Listing and Financial Details
- Tax Lot 2
- Assessor Parcel Number 1305059208
Ownership History
Purchase Details
Home Financials for this Owner
Home Financials are based on the most recent Mortgage that was taken out on this home.Purchase Details
Home Financials for this Owner
Home Financials are based on the most recent Mortgage that was taken out on this home.Purchase Details
Home Financials for this Owner
Home Financials are based on the most recent Mortgage that was taken out on this home.Purchase Details
Purchase Details
Similar Homes in the area
Home Values in the Area
Average Home Value in this Area
Purchase History
| Date | Buyer | Sale Price | Title Company |
|---|---|---|---|
| Price William C | $459,000 | Lakeside Title Company | |
| Astarita Robert S | $510,000 | -- | |
| Primacy Closing Corporation | $510,000 | -- | |
| Astarita Robert S | $510,000 | -- | |
| Primacy Closing Corporation | $510,000 | -- | |
| Page Mark | $312,000 | -- | |
| Shaw Kenneth B | $67,000 | -- |
Mortgage History
| Date | Status | Borrower | Loan Amount |
|---|---|---|---|
| Open | Price William C | $344,250 | |
| Previous Owner | Astarita Robert S | $294,000 | |
| Previous Owner | Astarita Robert S | $250,000 | |
| Previous Owner | Astarita Robert S | $51,000 | |
| Previous Owner | Primacy Closing Corporation | $250,000 | |
| Previous Owner | Primacy Closing Corporation | $250,000 | |
| Previous Owner | Page Mark | $190,512 | |
| Closed | Shaw Kenneth B | -- |
Property History
| Date | Event | Price | Change | Sq Ft Price |
|---|---|---|---|---|
| 09/23/2013 09/23/13 | Sold | $459,000 | -4.2% | $178 / Sq Ft |
| 07/31/2013 07/31/13 | Pending | -- | -- | -- |
| 06/17/2013 06/17/13 | Price Changed | $479,000 | -1.6% | $186 / Sq Ft |
| 05/22/2013 05/22/13 | For Sale | $487,000 | -- | $189 / Sq Ft |
Tax History Compared to Growth
Tax History
| Year | Tax Paid | Tax Assessment Tax Assessment Total Assessment is a certain percentage of the fair market value that is determined by local assessors to be the total taxable value of land and additions on the property. | Land | Improvement |
|---|---|---|---|---|
| 2024 | $4,884 | $442,600 | $125,000 | $317,600 |
| 2023 | $4,752 | $430,467 | $0 | $0 |
| 2022 | $4,619 | $418,333 | $0 | $0 |
| 2021 | $2,324 | $406,200 | $125,000 | $281,200 |
| 2020 | $2,324 | $402,700 | $0 | $0 |
| 2019 | $4,667 | $399,200 | $0 | $0 |
| 2018 | $4,585 | $395,700 | $130,000 | $265,700 |
| 2017 | $4,585 | $395,700 | $0 | $0 |
| 2016 | -- | $395,700 | $0 | $0 |
| 2015 | $4,634 | $400,500 | $0 | $0 |
| 2014 | $4,634 | $400,500 | $0 | $0 |
Agents Affiliated with this Home
-
M
Seller's Agent in 2013
Maynard Gottlieb
Mr. Lister Realty
-

Buyer's Agent in 2013
Bruce Wisnom
Riley & Associates
Map
Source: Bright MLS
MLS Number: 1003530322
APN: 05-059208
- 4105 Graceton Rd
- 903 Old Pylesville Rd
- 3964 Street Rd
- 3979 Street Rd
- 121 Holy Cross Rd
- 3910 Ady Rd
- 259 Wheeler School Rd
- 1152 Ridge Rd
- Parcel 103 Clermont Mill Rd
- 4050 Grande View Dr
- 4702 Archer Rd
- 3519 Miller Rd
- 3616 Ady Rd
- 408 Cherry Hill Rd
- 1509 Main St
- 4448 Fawn Grove Rd
- 4302 Saint Clair Bridge Rd
- 3516 Prospect Rd
- 0 Bay Rd
- 3632 Prospect Rd
- 4118 Graceton Rd
- 4120 Graceton Rd
- 4116 Graceton Rd
- 4107 Graceton Rd
- 4103 Graceton Rd
- 4114 Graceton Rd
- 4109 Graceton Rd
- 4202 Graceton Rd
- 4112 Graceton Rd
- 4101 Graceton Rd
- 4104 Belle Farms Ct
- 510 Pylesville Rd
- 4106 Belle Farms Ct
- 4210 Graceton Rd
- 4208 Graceton Rd
- 4212 Graceton Rd
- 412 Pylesville Rd
- 4108 Belle Farms Ct
- 4100 Belle Farms Ct
- 4102 Belle Farms Ct






