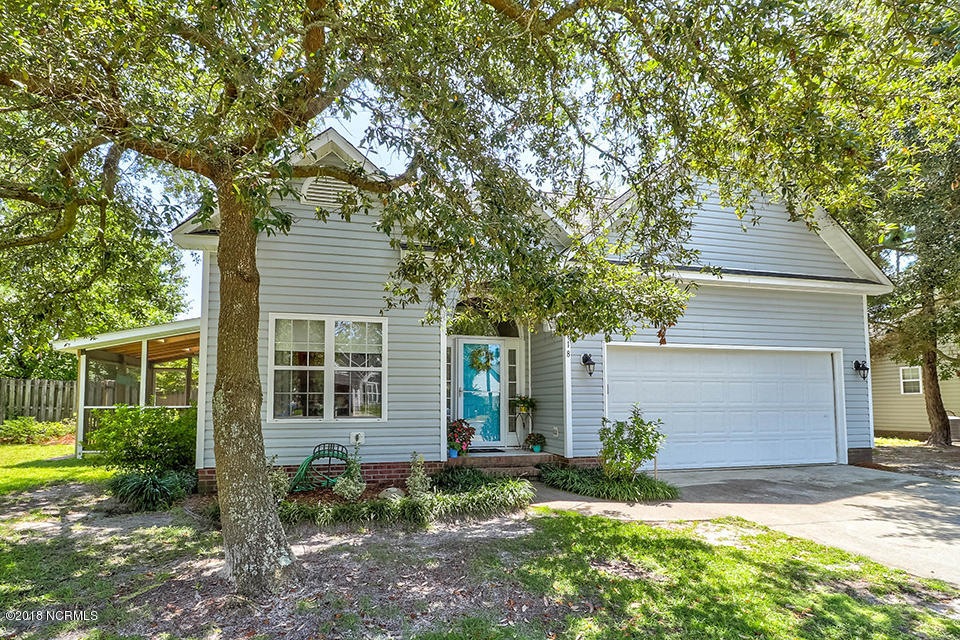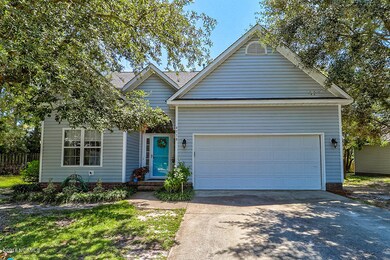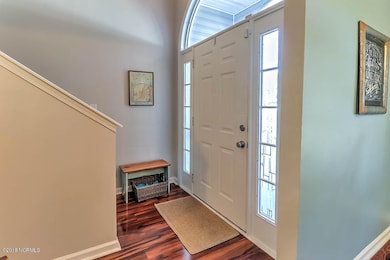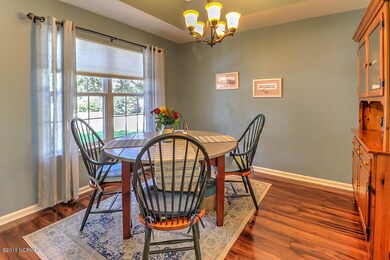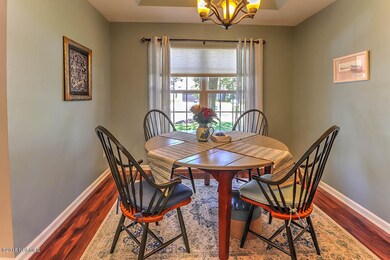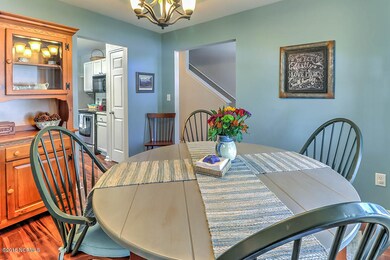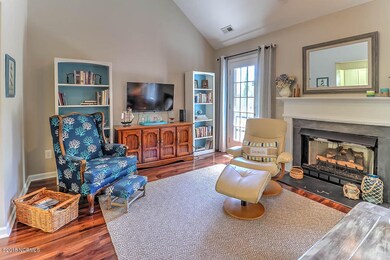
4118 Kettering Place Wilmington, NC 28412
Carriage Hills NeighborhoodHighlights
- Attic
- 1 Fireplace
- Formal Dining Room
- John T. Hoggard High School Rated A-
- Bonus Room
- Fenced Yard
About This Home
As of November 2018Great three bedroom, 2 -1/2 bath home with a large bonus room located in one of the most convenient areas in town. Walk or ride your bike to the Pointe for a movie or dinner, hop on the nearby Cross City Trail and ride to Halyburton Park and points beyond, or make the short drive to Monkey Junction, downtown, or Carolina Beach.The kitchen, with its white cabinets, was recently upgraded with a new counter, subway tile backsplash, and new stainless-steel dishwasher to match the other stainless appliances, all of which convey. Off the kitchen is a recently-added screened porch, perfect for an al fresco meal. From the living room, with its fireplace and ceiling that soars to the second floor, access the deck and shady back yard.
Last Agent to Sell the Property
Keller Williams Innovate-Wilmington License #225212 Listed on: 08/10/2018

Last Buyer's Agent
Buddy Blake
RE/MAX Essential
Home Details
Home Type
- Single Family
Est. Annual Taxes
- $1,058
Year Built
- Built in 1997
Lot Details
- 7,405 Sq Ft Lot
- Fenced Yard
- Wood Fence
- Irrigation
- Property is zoned R-7
HOA Fees
- $19 Monthly HOA Fees
Home Design
- Slab Foundation
- Wood Frame Construction
- Architectural Shingle Roof
- Vinyl Siding
- Stick Built Home
Interior Spaces
- 1,917 Sq Ft Home
- 1-Story Property
- 1 Fireplace
- Living Room
- Formal Dining Room
- Bonus Room
- Attic
Kitchen
- Stove
- Built-In Microwave
- Dishwasher
Bedrooms and Bathrooms
- 3 Bedrooms
Parking
- 2 Car Attached Garage
- Driveway
- Off-Street Parking
Accessible Home Design
- Accessible Approach with Ramp
Outdoor Features
- Screened Patio
- Porch
Utilities
- Central Air
- Heat Pump System
- Electric Water Heater
Listing and Financial Details
- Tax Lot 1052
- Assessor Parcel Number R06617-009-034-000
Community Details
Overview
- Stonington Subdivision
- Maintained Community
Security
- Resident Manager or Management On Site
Ownership History
Purchase Details
Home Financials for this Owner
Home Financials are based on the most recent Mortgage that was taken out on this home.Purchase Details
Home Financials for this Owner
Home Financials are based on the most recent Mortgage that was taken out on this home.Purchase Details
Purchase Details
Home Financials for this Owner
Home Financials are based on the most recent Mortgage that was taken out on this home.Purchase Details
Purchase Details
Purchase Details
Similar Homes in Wilmington, NC
Home Values in the Area
Average Home Value in this Area
Purchase History
| Date | Type | Sale Price | Title Company |
|---|---|---|---|
| Warranty Deed | $233,500 | None Available | |
| Warranty Deed | $191,000 | None Available | |
| Interfamily Deed Transfer | -- | None Available | |
| Warranty Deed | $222,500 | None Available | |
| Deed | $136,500 | -- | |
| Deed | -- | -- | |
| Deed | $405,000 | -- |
Mortgage History
| Date | Status | Loan Amount | Loan Type |
|---|---|---|---|
| Open | $148,700 | New Conventional | |
| Closed | $143,500 | New Conventional | |
| Closed | $138,500 | New Conventional | |
| Previous Owner | $160,610 | New Conventional | |
| Previous Owner | $165,000 | Purchase Money Mortgage |
Property History
| Date | Event | Price | Change | Sq Ft Price |
|---|---|---|---|---|
| 11/16/2018 11/16/18 | Sold | $233,500 | -6.2% | $122 / Sq Ft |
| 10/10/2018 10/10/18 | Pending | -- | -- | -- |
| 08/10/2018 08/10/18 | For Sale | $249,000 | +30.4% | $130 / Sq Ft |
| 05/19/2015 05/19/15 | Sold | $191,000 | -7.7% | $100 / Sq Ft |
| 04/15/2015 04/15/15 | Pending | -- | -- | -- |
| 12/10/2014 12/10/14 | For Sale | $207,000 | -- | $108 / Sq Ft |
Tax History Compared to Growth
Tax History
| Year | Tax Paid | Tax Assessment Tax Assessment Total Assessment is a certain percentage of the fair market value that is determined by local assessors to be the total taxable value of land and additions on the property. | Land | Improvement |
|---|---|---|---|---|
| 2023 | $1,058 | $243,300 | $73,200 | $170,100 |
| 2022 | $2,068 | $243,300 | $73,200 | $170,100 |
| 2021 | $1,562 | $243,300 | $73,200 | $170,100 |
| 2020 | $1,925 | $182,700 | $40,000 | $142,700 |
| 2019 | $1,925 | $173,500 | $40,000 | $133,500 |
| 2018 | $1,828 | $173,500 | $40,000 | $133,500 |
| 2017 | $1,828 | $173,500 | $40,000 | $133,500 |
| 2016 | $1,838 | $165,900 | $40,000 | $125,900 |
| 2015 | $1,757 | $165,900 | $40,000 | $125,900 |
| 2014 | $1,682 | $165,900 | $40,000 | $125,900 |
Agents Affiliated with this Home
-
Jason Bell

Seller's Agent in 2018
Jason Bell
Keller Williams Innovate-Wilmington
(910) 599-8029
2 in this area
130 Total Sales
-
B
Buyer's Agent in 2018
Buddy Blake
RE/MAX
-
David Cummings
D
Seller's Agent in 2015
David Cummings
Intracoastal Realty Corp
(910) 233-0425
20 Total Sales
-
Susan Lawrence
S
Seller Co-Listing Agent in 2015
Susan Lawrence
RE/MAX
36 Total Sales
Map
Source: Hive MLS
MLS Number: 100129840
APN: R06617-009-034-000
- 4321 Prescott Ct
- 1035 Avenshire Cir
- 4406 Fireside Ct
- 1102 Avenshire Cir
- 1428 Bexley Dr
- 801 Saint Andrews Dr
- 527 Musket Bay Dr
- 3918 Mayfield Ct
- 4312 Winforde Rd
- 823 Haymarket Ln
- 137 Trombay Dr
- 4422 Grey Oaks Ct
- 4305 Lawther Ct
- 3701 Providence Ct
- 3711 Tumbril Ln
- 1434 Wagon Ct
- 652 Lawshe Ct
- 4217 Pine Hollow Dr
- 4538 Regent Dr
- 1106 Groppo Cove
