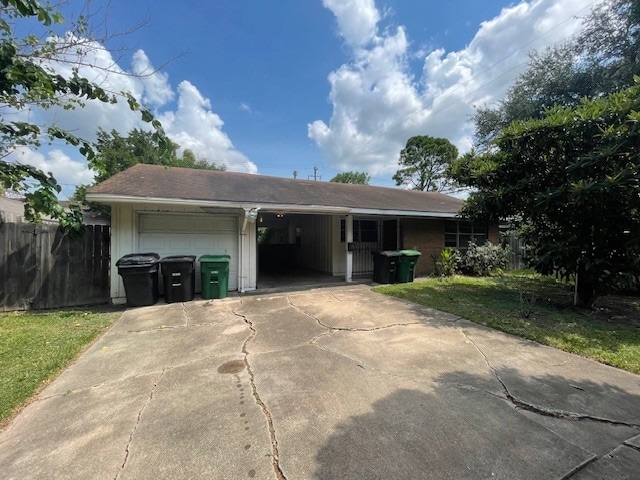
4118 Lemac Dr Houston, TX 77025
Willow Meadows-Willowbend NeighborhoodEstimated payment $1,782/month
Total Views
447
3
Beds
2
Baths
1,697
Sq Ft
$153
Price per Sq Ft
Highlights
- Attached Garage
- Cooling System Powered By Gas
- South Facing Home
- Bellaire High School Rated A
- Central Heating and Cooling System
- 4-minute walk to Westwood Park
About This Home
This home is located at 4118 Lemac Dr, Houston, TX 77025 and is currently priced at $260,000, approximately $153 per square foot. This property was built in 1960. 4118 Lemac Dr is a home located in Harris County with nearby schools including Shearn Elementary School, Pershing Middle School, and Bellaire High School.
Home Details
Home Type
- Single Family
Est. Annual Taxes
- $4,376
Year Built
- Built in 1960
Lot Details
- 7,086 Sq Ft Lot
- South Facing Home
Parking
- Attached Garage
Home Design
- Brick Exterior Construction
- Slab Foundation
- Composition Roof
Interior Spaces
- 1,697 Sq Ft Home
- 1-Story Property
- Washer and Gas Dryer Hookup
Bedrooms and Bathrooms
- 3 Bedrooms
- 2 Full Bathrooms
Schools
- Shearn Elementary School
- Pershing Middle School
- Bellaire High School
Utilities
- Cooling System Powered By Gas
- Central Heating and Cooling System
Community Details
- Westwood Sec 04 Subdivision
Map
Create a Home Valuation Report for This Property
The Home Valuation Report is an in-depth analysis detailing your home's value as well as a comparison with similar homes in the area
Home Values in the Area
Average Home Value in this Area
Tax History
| Year | Tax Paid | Tax Assessment Tax Assessment Total Assessment is a certain percentage of the fair market value that is determined by local assessors to be the total taxable value of land and additions on the property. | Land | Improvement |
|---|---|---|---|---|
| 2024 | $4,376 | $209,124 | $148,863 | $60,261 |
| 2023 | $4,376 | $209,124 | $148,863 | $60,261 |
| 2022 | $3,963 | $179,990 | $125,961 | $54,029 |
| 2021 | $3,646 | $156,427 | $125,961 | $30,466 |
| 2020 | $3,788 | $156,427 | $125,961 | $30,466 |
| 2019 | $3,958 | $156,427 | $125,961 | $30,466 |
| 2018 | $3,958 | $156,427 | $125,961 | $30,466 |
| 2017 | $3,804 | $150,455 | $125,961 | $24,494 |
| 2016 | $3,804 | $150,455 | $125,961 | $24,494 |
| 2015 | $2,945 | $150,455 | $125,961 | $24,494 |
| 2014 | $2,945 | $114,580 | $103,059 | $11,521 |
Source: Public Records
Property History
| Date | Event | Price | Change | Sq Ft Price |
|---|---|---|---|---|
| 07/31/2025 07/31/25 | For Sale | $260,000 | -- | $153 / Sq Ft |
Source: Houston Association of REALTORS®
Similar Homes in Houston, TX
Source: Houston Association of REALTORS®
MLS Number: 25684938
APN: 0771740270586
Nearby Homes
- 4051 Breakwood Dr
- 4053 Breakwood Dr
- 4134 Meyerwood Dr
- 9423 Bassoon Dr
- 4058 Breakwood Dr
- 4023 Breakwood Dr
- 4023 Mischire Dr
- 9734 Bassoon Dr
- 9408 Bassoon Dr
- 4003 Mischire Dr
- 4015 Leeshire Dr
- 9302 Bassoon Dr
- 9906 Bassoon Dr
- 4125 Lymbar Dr
- 9610 Greenwillow St
- 9614 Greenwillow St
- 9941 Woodwind Ln N
- 3727 Woodvalley Dr
- 9948 Woodwind Ln N
- 4302 Meyerwood Dr
- 4116 Meyerwood Dr
- 4063 Breakwood Dr
- 9706 Bassoon Dr
- 4023 Breakwood Dr
- 4115 Mischire Dr
- 4033 Osby Dr
- 9306 Bassoon Dr Unit ID1024979P
- 4038 Cheena Dr
- 9230 Bassoon Dr
- 4017 Osby Dr
- 4022 Cheena Dr
- 4031 Martinshire Dr
- 4109 Lymbar Dr
- 4125 Lymbar Dr
- 9206 Bassoon Dr
- 9948 Woodwind Ln N
- 4045 W Bellfort Ave Unit 1
- 4013 Newshire Dr
- 4135 Levonshire Dr
- 3712 Link Valley Dr






