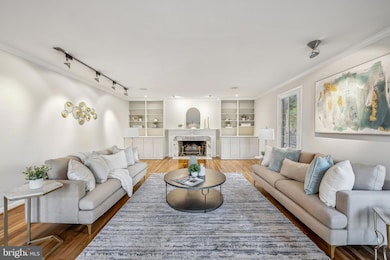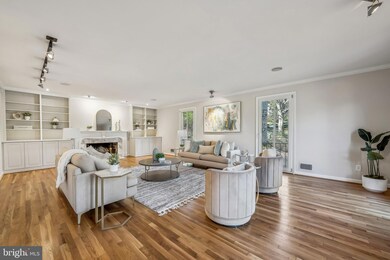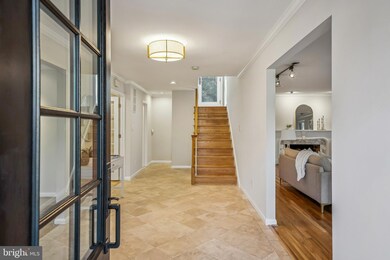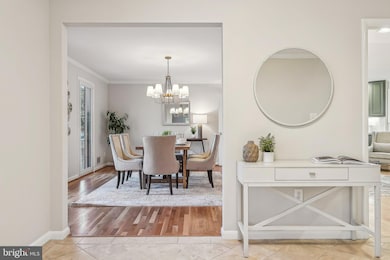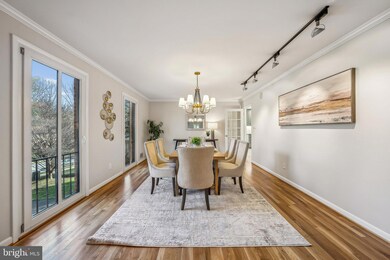
4118 N River St McLean, VA 22101
Highlights
- Eat-In Gourmet Kitchen
- Scenic Views
- Premium Lot
- Chesterbrook Elementary School Rated A
- Colonial Architecture
- Wooded Lot
About This Home
As of May 2025Welcome to this stunningly updated 5-bedroom, 4.5-bath home in the highly sought-after Chain Bridge Forest! Thoughtfully renovated with modern elegance, this home offers everything you could ask for—including a gourmet kitchen designed by Case Design in 2023, featuring top-of-the-line Thermador appliances and a wine fridge, perfect for all your entertaining needs.Speaking of entertaining, step outside to the expansive dual-level flagstone patio, spanning the length of the home. This outdoor retreat showcases a serene koi pond and lush landscaping, creating a true backyard oasis.Inside, the home boasts two spacious living areas, each with a cozy fireplace, ideal for hosting family and friends during life’s special moments. The formal dining room is the perfect setting for your most memorable dinner parties, framed by newly installed Andersen windows that bathe the home in natural light.Upstairs, you’ll find four generously sized bedrooms and three beautifully updated bathrooms. The primary suite is a luxurious retreat, featuring a custom walk-in closet and dressing room, along with a spa-like ensuite bathroom complete with a rainfall shower, jacuzzi tub, and dual vanities.The lower level offers yet another spacious living area, perfect for movie nights or casual gatherings. A fifth bedroom and full bath provide the perfect private space for guests, in-laws, or older children. This level also offers direct access to a full-size two-car garage and a dual-entry storage/mechanical room, ideal for seasonal décor and extra supplies.Additional updates include a 22kW Generac generator for peace of mind, new exterior doors, new flues in all three fireplaces, and built-in exterior lighting for enhanced curb appeal.Located just minutes from DC, the GW Parkway, Washington Golf & Country Club, Arlington, and McLean, this home offers unparalleled convenience while allowing you to escape the city’s hustle and bustle. Plus, it’s nestled within the highly acclaimed Chesterbrook, Longfellow, and McLean school pyramid.Don’t miss the opportunity to call this breathtaking home yours!
Home Details
Home Type
- Single Family
Est. Annual Taxes
- $16,761
Year Built
- Built in 1969
Lot Details
- 0.3 Acre Lot
- Northeast Facing Home
- Stone Retaining Walls
- Landscaped
- Extensive Hardscape
- Premium Lot
- Sprinkler System
- Wooded Lot
- Backs to Trees or Woods
- Property is zoned R-2C
HOA Fees
- $10 Monthly HOA Fees
Parking
- 2 Car Direct Access Garage
- Oversized Parking
- Front Facing Garage
- Garage Door Opener
Property Views
- Pond
- Scenic Vista
- Woods
Home Design
- Colonial Architecture
- Brick Exterior Construction
- Slate Roof
- Concrete Perimeter Foundation
Interior Spaces
- Property has 3 Levels
- Traditional Floor Plan
- Built-In Features
- Recessed Lighting
- 4 Fireplaces
- Double Pane Windows
- Window Treatments
- Family Room Off Kitchen
- Dining Area
- Wood Flooring
- Surveillance System
Kitchen
- Eat-In Gourmet Kitchen
- Dishwasher
- Kitchen Island
- Upgraded Countertops
- Wine Rack
- Disposal
Bedrooms and Bathrooms
- Walk-In Closet
- Soaking Tub
Laundry
- Laundry on main level
- Dryer
- Washer
Finished Basement
- Walk-Out Basement
- Basement Fills Entire Space Under The House
Eco-Friendly Details
- Energy-Efficient Windows
Outdoor Features
- Patio
- Exterior Lighting
Schools
- Chesterbrook Elementary School
- Longfellow Middle School
- Mclean High School
Utilities
- Forced Air Heating and Cooling System
- Vented Exhaust Fan
- Electric Water Heater
Community Details
- Chain Bridge Heights Subdivision
Listing and Financial Details
- Tax Lot 63 SEC3
- Assessor Parcel Number 0314 22 0063
Ownership History
Purchase Details
Home Financials for this Owner
Home Financials are based on the most recent Mortgage that was taken out on this home.Purchase Details
Purchase Details
Home Financials for this Owner
Home Financials are based on the most recent Mortgage that was taken out on this home.Similar Homes in the area
Home Values in the Area
Average Home Value in this Area
Purchase History
| Date | Type | Sale Price | Title Company |
|---|---|---|---|
| Deed | $1,775,000 | Title Resources Guaranty | |
| Warranty Deed | -- | None Listed On Document | |
| Deed | $420,000 | -- |
Mortgage History
| Date | Status | Loan Amount | Loan Type |
|---|---|---|---|
| Open | $550,000 | New Conventional | |
| Previous Owner | $685,800 | New Conventional | |
| Previous Owner | $336,250 | Stand Alone Refi Refinance Of Original Loan | |
| Previous Owner | $336,000 | New Conventional |
Property History
| Date | Event | Price | Change | Sq Ft Price |
|---|---|---|---|---|
| 05/02/2025 05/02/25 | Sold | $1,775,000 | -6.3% | $368 / Sq Ft |
| 04/01/2025 04/01/25 | Pending | -- | -- | -- |
| 03/13/2025 03/13/25 | For Sale | $1,895,000 | -- | $393 / Sq Ft |
Tax History Compared to Growth
Tax History
| Year | Tax Paid | Tax Assessment Tax Assessment Total Assessment is a certain percentage of the fair market value that is determined by local assessors to be the total taxable value of land and additions on the property. | Land | Improvement |
|---|---|---|---|---|
| 2024 | $17,316 | $1,418,650 | $772,000 | $646,650 |
| 2023 | $16,574 | $1,396,780 | $772,000 | $624,780 |
| 2022 | $14,976 | $1,243,160 | $637,000 | $606,160 |
| 2021 | $13,717 | $1,112,990 | $522,000 | $590,990 |
| 2020 | $13,170 | $1,060,900 | $522,000 | $538,900 |
| 2019 | $12,390 | $995,050 | $522,000 | $473,050 |
| 2018 | $11,055 | $961,270 | $502,000 | $459,270 |
| 2017 | $11,513 | $943,270 | $484,000 | $459,270 |
| 2016 | $12,447 | $1,024,320 | $484,000 | $540,320 |
| 2015 | $11,648 | $992,320 | $452,000 | $540,320 |
| 2014 | $11,142 | $950,060 | $452,000 | $498,060 |
Agents Affiliated with this Home
-
Mike Lanczycki

Seller's Agent in 2025
Mike Lanczycki
Real Broker, LLC
(571) 428-1351
1 in this area
11 Total Sales
-
Shawn Battle

Seller Co-Listing Agent in 2025
Shawn Battle
Real Broker, LLC
(703) 999-8108
2 in this area
212 Total Sales
-
KEITH JANG

Buyer's Agent in 2025
KEITH JANG
Creig Northrop Team of Long & Foster
(410) 831-9319
1 in this area
86 Total Sales
Map
Source: Bright MLS
MLS Number: VAFX2225628
APN: 0314-22-0063
- 4113 N River St
- 4054 41st St N
- 1468 Highwood Dr
- 4012 N Stafford St
- 5908 Calla Dr
- 4008 N Stuart St
- 5950 Woodacre Ct
- 3818 N Ridgeview Rd
- 1538 Forest Ln
- 681 Chain Bridge Rd
- 681-B Chain Bridge Rd
- 681 A Chain Bridge
- 1515 Crestwood Ln
- 4129 N Randolph St
- 5813 Bent Twig Rd
- 6020 Copely Ln
- 4015 N Randolph St
- 6008 Oakdale Rd
- 4019 N Randolph St
- 400 Chain Bridge Rd

