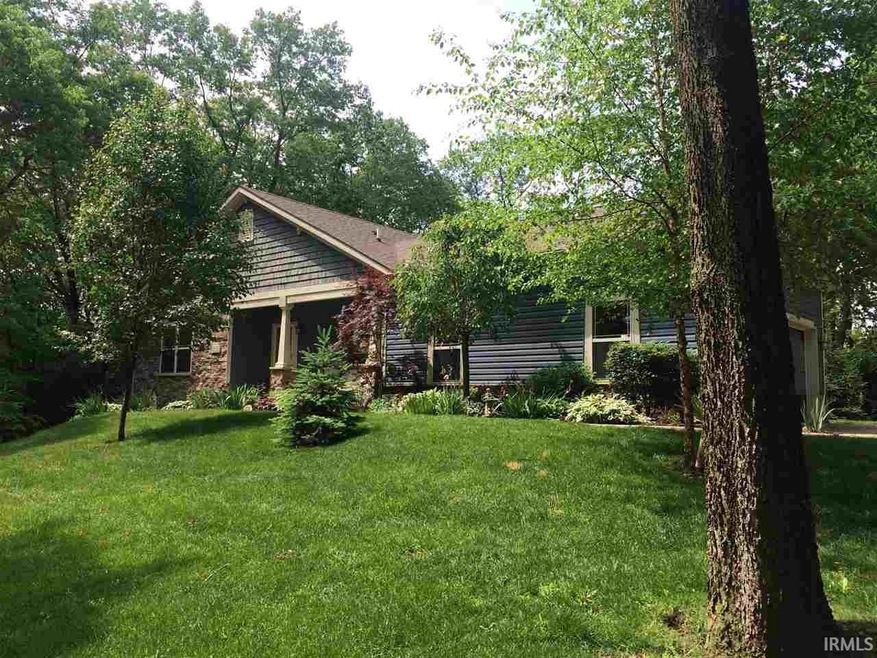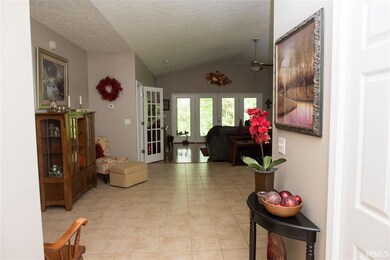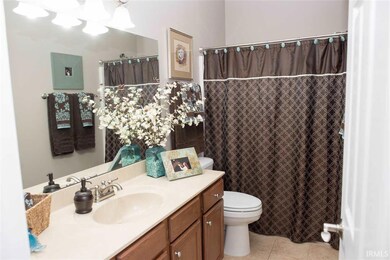
4118 Trees Dr Lafayette, IN 47909
Highlights
- Primary Bedroom Suite
- Partially Wooded Lot
- Cathedral Ceiling
- Open Floorplan
- Backs to Open Ground
- Whirlpool Bathtub
About This Home
As of November 2021Gorgeous walkout ranch situated on a lot overlooking a wooded ravine and meadow. This stylish, yet comfortable ranch has beautiful wood flooring, 3 foot wide doorways, brand new carpet in the bedrooms, and a Noritz hot water heater. 2 fireplaces including a Stone gas-log fireplace in the great room and a wood burning fireplace on the covered patio overlooking the wooded backyard.
Home Details
Home Type
- Single Family
Est. Annual Taxes
- $1,330
Year Built
- Built in 2010
Lot Details
- 1.23 Acre Lot
- Lot Dimensions are 148x370
- Backs to Open Ground
- Property has an invisible fence for dogs
- Partially Wooded Lot
Parking
- 2 Car Attached Garage
- Garage Door Opener
- Driveway
Home Design
- Walk-Out Ranch
- Poured Concrete
- Shingle Roof
- Wood Siding
- Stone Exterior Construction
- Vinyl Construction Material
Interior Spaces
- 1-Story Property
- Open Floorplan
- Cathedral Ceiling
- Ceiling Fan
- Self Contained Fireplace Unit Or Insert
- Gas Log Fireplace
- Entrance Foyer
- Great Room
- Living Room with Fireplace
- Electric Dryer Hookup
Kitchen
- Breakfast Bar
- Electric Oven or Range
- Laminate Countertops
- Utility Sink
Bedrooms and Bathrooms
- 4 Bedrooms
- Primary Bedroom Suite
- Walk-In Closet
- 3 Full Bathrooms
- Whirlpool Bathtub
- Bathtub with Shower
- Garden Bath
- Separate Shower
Attic
- Storage In Attic
- Pull Down Stairs to Attic
Partially Finished Basement
- Exterior Basement Entry
- Sump Pump
- Crawl Space
Home Security
- Home Security System
- Storm Doors
- Fire and Smoke Detector
Schools
- Mayflower Mill Elementary School
- Wea Ridge Middle School
- Mc Cutcheon High School
Utilities
- Forced Air Heating and Cooling System
- Heating System Uses Gas
- Generator Hookup
- Well
- Septic System
Additional Features
- Covered patio or porch
- Suburban Location
Community Details
- Traumer Subdivision
Listing and Financial Details
- Assessor Parcel Number 79-11-18-226-002.000-031
Ownership History
Purchase Details
Home Financials for this Owner
Home Financials are based on the most recent Mortgage that was taken out on this home.Purchase Details
Home Financials for this Owner
Home Financials are based on the most recent Mortgage that was taken out on this home.Purchase Details
Home Financials for this Owner
Home Financials are based on the most recent Mortgage that was taken out on this home.Purchase Details
Home Financials for this Owner
Home Financials are based on the most recent Mortgage that was taken out on this home.Purchase Details
Home Financials for this Owner
Home Financials are based on the most recent Mortgage that was taken out on this home.Similar Homes in Lafayette, IN
Home Values in the Area
Average Home Value in this Area
Purchase History
| Date | Type | Sale Price | Title Company |
|---|---|---|---|
| Warranty Deed | $350,000 | Columbia Title | |
| Deed | -- | -- | |
| Interfamily Deed Transfer | -- | -- | |
| Corporate Deed | -- | None Available | |
| Quit Claim Deed | -- | None Available |
Mortgage History
| Date | Status | Loan Amount | Loan Type |
|---|---|---|---|
| Open | $330,687 | FHA | |
| Previous Owner | $233,923 | FHA | |
| Previous Owner | $211,200 | New Conventional | |
| Previous Owner | $22,400 | New Conventional | |
| Previous Owner | $180,000 | New Conventional | |
| Previous Owner | $204,000 | New Conventional | |
| Previous Owner | $172,000 | Construction |
Property History
| Date | Event | Price | Change | Sq Ft Price |
|---|---|---|---|---|
| 11/01/2021 11/01/21 | Sold | $350,000 | 0.0% | $164 / Sq Ft |
| 09/11/2021 09/11/21 | Pending | -- | -- | -- |
| 09/09/2021 09/09/21 | For Sale | $350,000 | +29.7% | $164 / Sq Ft |
| 07/17/2017 07/17/17 | Sold | $269,900 | -3.6% | $126 / Sq Ft |
| 06/08/2017 06/08/17 | Pending | -- | -- | -- |
| 05/19/2017 05/19/17 | For Sale | $279,900 | -- | $131 / Sq Ft |
Tax History Compared to Growth
Tax History
| Year | Tax Paid | Tax Assessment Tax Assessment Total Assessment is a certain percentage of the fair market value that is determined by local assessors to be the total taxable value of land and additions on the property. | Land | Improvement |
|---|---|---|---|---|
| 2024 | $2,605 | $361,900 | $23,000 | $338,900 |
| 2023 | $2,605 | $342,500 | $23,000 | $319,500 |
| 2022 | $2,251 | $294,700 | $23,000 | $271,700 |
| 2021 | $1,868 | $251,300 | $23,000 | $228,300 |
| 2020 | $1,657 | $231,300 | $23,000 | $208,300 |
| 2019 | $1,505 | $223,500 | $23,000 | $200,500 |
| 2018 | $1,452 | $220,600 | $23,000 | $197,600 |
| 2017 | $1,373 | $209,100 | $23,000 | $186,100 |
| 2016 | $1,330 | $205,900 | $23,000 | $182,900 |
| 2014 | $1,212 | $192,900 | $23,000 | $169,900 |
| 2013 | $1,185 | $182,600 | $23,000 | $159,600 |
Agents Affiliated with this Home
-
Shannon Smeltz

Seller's Agent in 2021
Shannon Smeltz
eXp Realty, LLC
(765) 714-8262
102 Total Sales
-
Charles Bell

Buyer's Agent in 2021
Charles Bell
Real Broker, LLC
(765) 532-9814
149 Total Sales
Map
Source: Indiana Regional MLS
MLS Number: 201722351
APN: 79-11-18-226-002.000-031
- 70 Mayflower Ct
- 214 Mccutcheon Dr
- 211 Mccutcheon Dr
- 841 Ravenstone Dr
- 825 Ravenstone Dr
- 4103 Stergen Dr
- 127 Berwick Dr
- 4151 Stergen Dr
- 770 N Admirals Pointe Dr
- 4442 Fiddlesticks Dr
- 892 Ravenstone Dr
- 4819 Osprey Dr E
- 4901 Chickadee Dr
- 4691 Flagship Ln
- 4336 Admirals Cove Dr
- 824 Drydock Dr
- 3150 Stoney Dr
- 4254-4268 Admirals Cove Dr
- 3526 Indianbrook Dr
- 1062 N Admirals Pointe Dr






