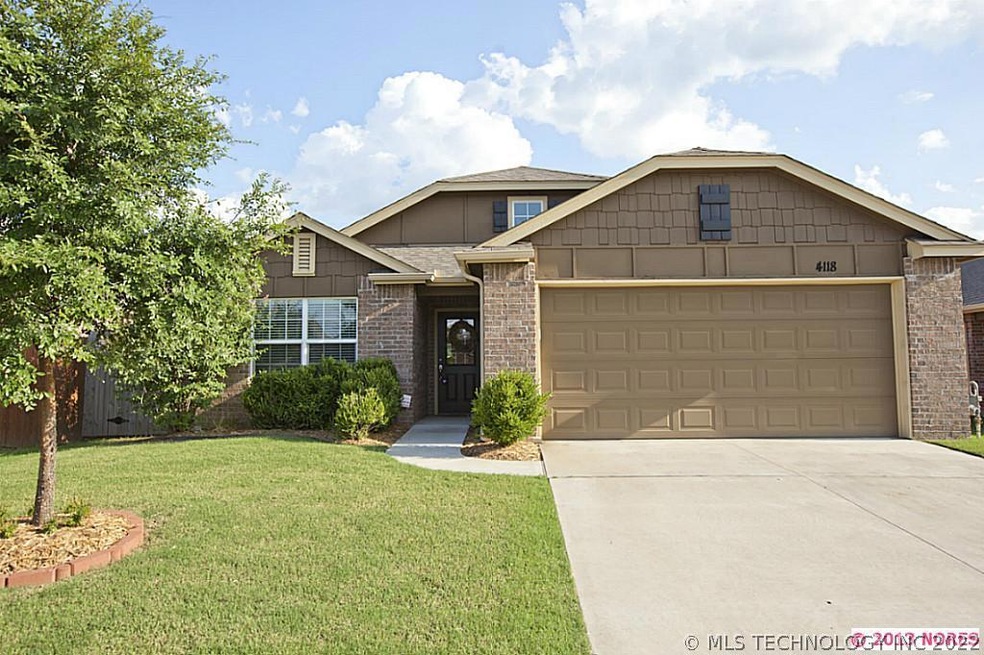
4118 W 104th Place S Sapulpa, OK 74066
Highlights
- Vaulted Ceiling
- Attic
- Parking Storage or Cabinetry
- Jenks West Elementary School Rated A
- Attached Garage
- Programmable Thermostat
About This Home
As of April 2022CHARMING COTTAGE IN SOUTHERN RESEVE! Jenks Schools, Great Open Floor Plan, Kitchen w/Granite, SS Appliances & Pantry. Flex Room in Front can be Formal Dining, Office or Playroom. Great Master Suite w/Double Sinks, Separate Shower. Pool & Park Available.
Last Buyer's Agent
Judy Hickman
Inactive Office License #159108
Home Details
Home Type
- Single Family
Est. Annual Taxes
- $3,213
Year Built
- Built in 2009
Lot Details
- 6,500 Sq Ft Lot
- Property is Fully Fenced
- Privacy Fence
Home Design
- Brick Exterior Construction
- Shake Siding
- HardiePlank Type
Interior Spaces
- Wired For Data
- Vaulted Ceiling
- Ceiling Fan
- Insulated Windows
- Insulated Doors
- Free-Standing Range
- Attic
Bedrooms and Bathrooms
- 3 Bedrooms
- 2 Full Bathrooms
Home Security
- Storm Doors
- Fire and Smoke Detector
Parking
- Attached Garage
- Parking Storage or Cabinetry
Outdoor Features
- Rain Gutters
Schools
- Jenks High School
Utilities
- Heating System Uses Gas
- Programmable Thermostat
- Cable TV Available
Ownership History
Purchase Details
Home Financials for this Owner
Home Financials are based on the most recent Mortgage that was taken out on this home.Purchase Details
Home Financials for this Owner
Home Financials are based on the most recent Mortgage that was taken out on this home.Purchase Details
Home Financials for this Owner
Home Financials are based on the most recent Mortgage that was taken out on this home.Similar Homes in the area
Home Values in the Area
Average Home Value in this Area
Purchase History
| Date | Type | Sale Price | Title Company |
|---|---|---|---|
| Warranty Deed | $234,000 | Apex Title | |
| Warranty Deed | $157,500 | Firstitle & Abstract Service | |
| Warranty Deed | $143,000 | Executives Title & Escrow Co |
Mortgage History
| Date | Status | Loan Amount | Loan Type |
|---|---|---|---|
| Open | $240,084 | New Conventional | |
| Previous Owner | $150,100 | New Conventional | |
| Previous Owner | $154,646 | FHA | |
| Previous Owner | $139,947 | FHA |
Property History
| Date | Event | Price | Change | Sq Ft Price |
|---|---|---|---|---|
| 04/28/2022 04/28/22 | Sold | $234,000 | -2.5% | $153 / Sq Ft |
| 03/09/2022 03/09/22 | Pending | -- | -- | -- |
| 03/09/2022 03/09/22 | For Sale | $240,000 | +52.4% | $157 / Sq Ft |
| 09/27/2013 09/27/13 | Sold | $157,500 | 0.0% | $103 / Sq Ft |
| 07/22/2013 07/22/13 | Pending | -- | -- | -- |
| 07/22/2013 07/22/13 | For Sale | $157,500 | -- | $103 / Sq Ft |
Tax History Compared to Growth
Tax History
| Year | Tax Paid | Tax Assessment Tax Assessment Total Assessment is a certain percentage of the fair market value that is determined by local assessors to be the total taxable value of land and additions on the property. | Land | Improvement |
|---|---|---|---|---|
| 2024 | $3,213 | $26,501 | $4,043 | $22,458 |
| 2023 | $3,213 | $25,239 | $4,158 | $21,081 |
| 2022 | $2,489 | $19,362 | $4,043 | $15,319 |
| 2021 | $2,401 | $18,439 | $3,850 | $14,589 |
| 2020 | $2,348 | $18,439 | $3,850 | $14,589 |
| 2019 | $2,332 | $18,191 | $3,798 | $14,393 |
| 2018 | $2,236 | $17,325 | $3,850 | $13,475 |
| 2017 | $2,200 | $17,325 | $3,850 | $13,475 |
| 2016 | $2,254 | $17,325 | $3,850 | $13,475 |
| 2015 | $2,297 | $17,325 | $3,850 | $13,475 |
| 2014 | $2,349 | $17,325 | $3,850 | $13,475 |
Agents Affiliated with this Home
-
Alejandra Diaz
A
Seller's Agent in 2022
Alejandra Diaz
Picasso Realty
(918) 496-2252
1 in this area
15 Total Sales
-
Juliann Strange Test

Buyer's Agent in 2022
Juliann Strange Test
RE/MAX
(405) 201-2621
7 in this area
78 Total Sales
-
Kim Klein
K
Seller's Agent in 2013
Kim Klein
McGraw, REALTORS
(918) 724-5522
2 in this area
55 Total Sales
-
J
Buyer's Agent in 2013
Judy Hickman
Inactive Office
Map
Source: MLS Technology
MLS Number: 1323648
APN: 60890-82-27-66420
- 4019 W 103rd Ct S
- 10506 S Olmsted Place
- 10417 S 33rd Ave W
- 10732 S 33rd Ave W
- 3705 W 107th St S
- 3712 W 107th Ct S
- 10410 S James St
- 11029 S Kennedy St
- 11210 S Lawrence St
- 11544 S 32nd Ave W
- 11515 S 32nd Ave W
- 11619 S 30th Ave W
- 11602 S 30th Ave W
- 9435 S 33rd Ave W
- 9333 S 33rd Ave W
- 11608 S Union Ave
- 11500 S 33rd Ave W
- 2847 W 115th Place S
- 2414 W 109th St S
- 2416 W 110th St S
