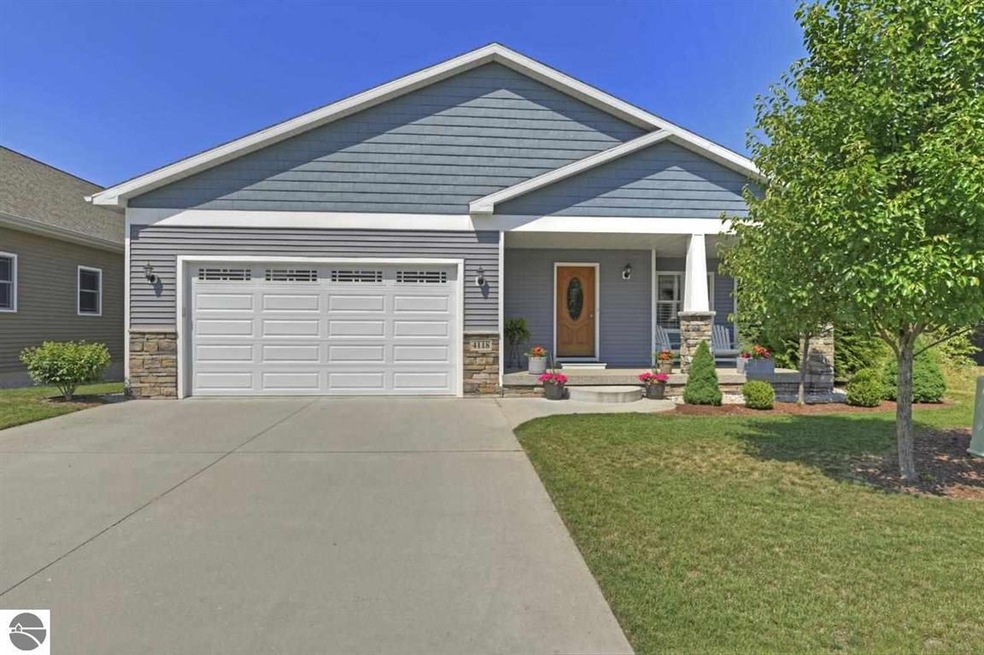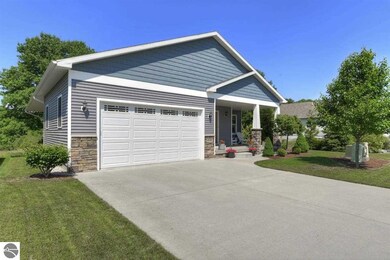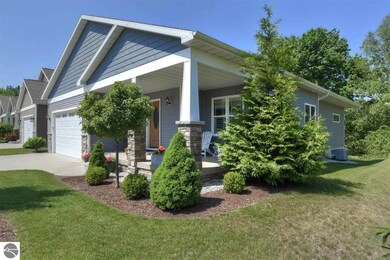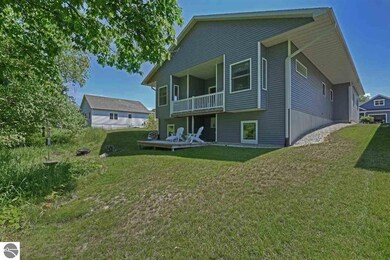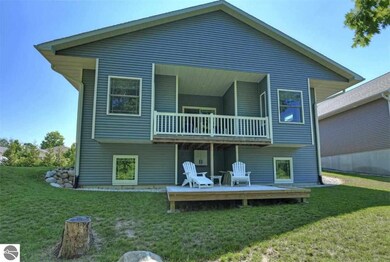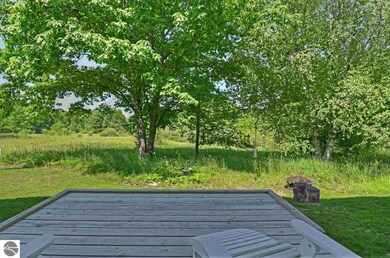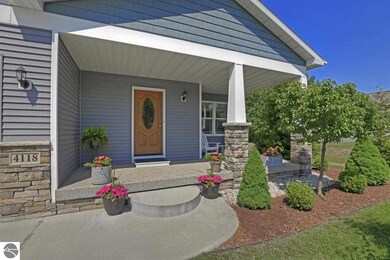
4118 Windward Way Williamsburg, MI 49690
Highlights
- Countryside Views
- Deck
- Granite Countertops
- Courtade Elementary School Rated A-
- Contemporary Architecture
- Covered patio or porch
About This Home
As of July 2021Pride of ownership shines throughout this "like new" home. Ideally situated, ranch style home takes full advantage of country side views with a main floor deck off dining area and a backyard ground level deck/seating area with peaceful setting. Full lower level with daylight windows, workshop, craft space, exercise area & media area. Semi-open layout with hardwood floor in main living areas. Kitchen includes granite c/tops, stainless appliances and pantry, Dining area with wet bar for entertaining. Main floor master, walk-in closet and private bath with nice walk-in shower and the second bedroom has its own private bath as well. Main floor laundry half bath and mud room off of 2 car attached garage. Well-crafted and maintained home in “Windward Ridge” located across from Grand Traverse Resort and a short drive to downtown Traverse City.
Last Agent to Sell the Property
REO-TCRandolph-233022 License #6501290614 Listed on: 06/16/2021

Home Details
Home Type
- Single Family
Est. Annual Taxes
- $5,451
Year Built
- Built in 2014
Lot Details
- 5,227 Sq Ft Lot
- Lot Dimensions are 55x99
- Level Lot
- Sprinkler System
- The community has rules related to zoning restrictions
HOA Fees
- $70 Monthly HOA Fees
Home Design
- Contemporary Architecture
- Ranch Style House
- Frame Construction
- Insulated Concrete Forms
- Asphalt Roof
- Stone Siding
- Vinyl Siding
Interior Spaces
- 1,510 Sq Ft Home
- Wet Bar
- Ceiling Fan
- Entrance Foyer
- Countryside Views
Kitchen
- Oven or Range
- Microwave
- Dishwasher
- Granite Countertops
- Disposal
Bedrooms and Bathrooms
- 2 Bedrooms
- Walk-In Closet
- Granite Bathroom Countertops
Laundry
- Dryer
- Washer
Basement
- Basement Fills Entire Space Under The House
- Basement Windows
Parking
- 2 Car Attached Garage
- Garage Door Opener
- Private Driveway
Outdoor Features
- Deck
- Covered patio or porch
- Rain Gutters
Utilities
- Forced Air Heating and Cooling System
- Cable TV Available
Community Details
- Association fees include snow removal
- Windward Ridge Community
Ownership History
Purchase Details
Home Financials for this Owner
Home Financials are based on the most recent Mortgage that was taken out on this home.Similar Homes in Williamsburg, MI
Home Values in the Area
Average Home Value in this Area
Purchase History
| Date | Type | Sale Price | Title Company |
|---|---|---|---|
| Deed | $264,000 | -- |
Property History
| Date | Event | Price | Change | Sq Ft Price |
|---|---|---|---|---|
| 07/26/2021 07/26/21 | Sold | $396,000 | +2.9% | $262 / Sq Ft |
| 06/16/2021 06/16/21 | For Sale | $385,000 | +45.8% | $255 / Sq Ft |
| 01/06/2016 01/06/16 | Sold | $264,000 | -0.3% | $175 / Sq Ft |
| 01/02/2016 01/02/16 | Pending | -- | -- | -- |
| 10/20/2014 10/20/14 | For Sale | $264,900 | -- | $175 / Sq Ft |
Tax History Compared to Growth
Tax History
| Year | Tax Paid | Tax Assessment Tax Assessment Total Assessment is a certain percentage of the fair market value that is determined by local assessors to be the total taxable value of land and additions on the property. | Land | Improvement |
|---|---|---|---|---|
| 2025 | $5,451 | $241,500 | $0 | $0 |
| 2024 | $3,667 | $226,100 | $0 | $0 |
| 2023 | $3,509 | $166,300 | $0 | $0 |
| 2022 | $4,928 | $181,600 | $0 | $0 |
| 2021 | $3,812 | $166,300 | $0 | $0 |
| 2020 | $3,729 | $168,200 | $0 | $0 |
| 2019 | $3,722 | $149,000 | $0 | $0 |
| 2018 | $3,637 | $136,600 | $0 | $0 |
| 2017 | -- | $130,100 | $0 | $0 |
| 2016 | -- | $125,600 | $0 | $0 |
| 2014 | -- | $7,500 | $0 | $0 |
Agents Affiliated with this Home
-
Linda Schaub

Seller's Agent in 2021
Linda Schaub
Real Estate One
(231) 933-9581
568 Total Sales
-
Carey Ford

Buyer's Agent in 2021
Carey Ford
Coldwell Banker Schmidt-Glen A
(231) 383-1000
115 Total Sales
-
Sharon Edson

Buyer's Agent in 2016
Sharon Edson
Real Estate One
(231) 640-0777
86 Total Sales
Map
Source: Northern Great Lakes REALTORS® MLS
MLS Number: 1888904
APN: 01-847-015-00
- 5525 Golfview Ct Unit 10
- 4325 Wolverine Dr
- 3826 Pearl St
- 4480 Wolverine Dr Unit 22
- 00 Deepwater Point Rd
- 6022 Holt Rd Unit 2
- 6022 Holt Rd Unit 4
- 5714 Creeks Crossing N
- 5605 E Creeks Crossing Unit 36
- 5631 E Creeks Crossing
- 5619 E Creeks Crossing
- 5630 E Creeks Crossing
- 5584 Creeks Crossing Unit 5584/5585
- 5584 Creeks Crossing
- 5624 E Creeks Crossing Unit 55
- 5585 Creeks Crossing
- 5600 Us-31 N
- 3942 Havenhill Ln
- 4101 Dornoch Ct
- 5158 Arrowhead Ct
