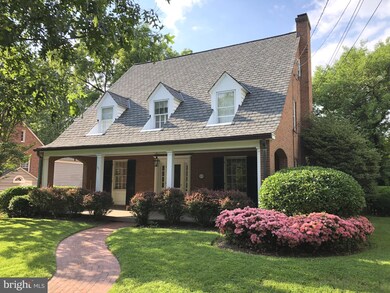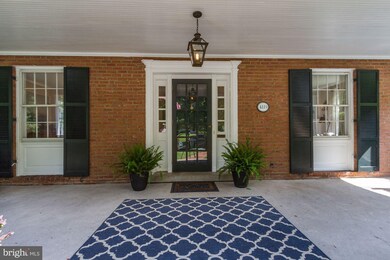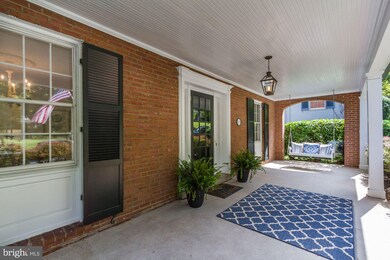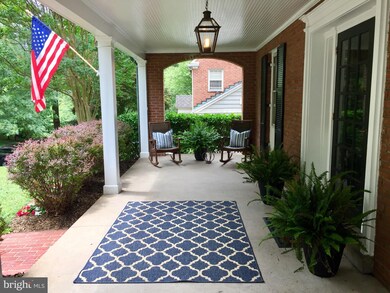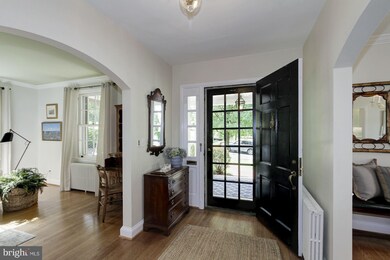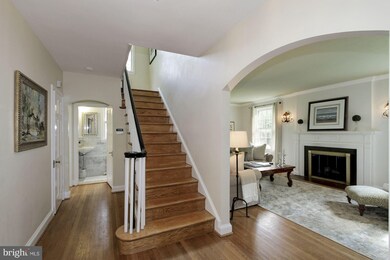
4119 Aspen St Chevy Chase, MD 20815
Chevy Chase Village NeighborhoodHighlights
- Gourmet Kitchen
- Open Floorplan
- Attic
- Rosemary Hills Elementary School Rated A-
- Colonial Architecture
- No HOA
About This Home
As of August 2023CLASSIC CHEVY CHASE BEAUTY WITH WELCOMING FRONT PORCH! 4 BEDROOMS, 2.BATHS, 2 HALF BATHS, GRACIOUS SIZED LIVING ROOM AND DINING ROOM, FABULOUS KITCHEN RENOVATION AND GREAT ENTERTAINMENT FLOW. LOADS OF LIGHT AND CHARM. UNFINISHED WALKOUT LEVEL BASEMENT, EXTRA LARGE GARAGE, LEVEL BACKYARD WITH PLAY AREA. WALK TO DOWNTOWN BETHESDA AND METRO.
Home Details
Home Type
- Single Family
Est. Annual Taxes
- $11,072
Year Built
- Built in 1933
Lot Details
- 7,150 Sq Ft Lot
- Property is zoned R60
Parking
- 1 Car Attached Garage
Home Design
- Colonial Architecture
- Brick Exterior Construction
Interior Spaces
- Property has 3 Levels
- Open Floorplan
- Chair Railings
- Crown Molding
- Fireplace With Glass Doors
- Fireplace Mantel
- Entrance Foyer
- Living Room
- Dining Room
- Unfinished Basement
- Connecting Stairway
- Attic
Kitchen
- Gourmet Kitchen
- Gas Oven or Range
- Microwave
- Extra Refrigerator or Freezer
- Dishwasher
- Upgraded Countertops
- Disposal
Bedrooms and Bathrooms
- 4 Bedrooms
- En-Suite Primary Bedroom
- En-Suite Bathroom
- 2.5 Bathrooms
Laundry
- Dryer
- Washer
Utilities
- Central Air
- Radiator
- Natural Gas Water Heater
Community Details
- No Home Owners Association
- Chevy Chase Subdivision
Listing and Financial Details
- Tax Lot 6
- Assessor Parcel Number 160700467472
Ownership History
Purchase Details
Home Financials for this Owner
Home Financials are based on the most recent Mortgage that was taken out on this home.Purchase Details
Home Financials for this Owner
Home Financials are based on the most recent Mortgage that was taken out on this home.Purchase Details
Home Financials for this Owner
Home Financials are based on the most recent Mortgage that was taken out on this home.Purchase Details
Purchase Details
Purchase Details
Similar Homes in the area
Home Values in the Area
Average Home Value in this Area
Purchase History
| Date | Type | Sale Price | Title Company |
|---|---|---|---|
| Deed | $1,400,000 | Tradition Title | |
| Deed | $1,175,000 | Tradition Title Llc | |
| Special Warranty Deed | $960,000 | Commonwealth Land Title Insu | |
| Deed | $579,000 | -- | |
| Deed | $372,000 | -- | |
| Deed | $365,500 | -- |
Mortgage History
| Date | Status | Loan Amount | Loan Type |
|---|---|---|---|
| Open | $1,120,000 | New Conventional | |
| Previous Owner | $1,000,000 | New Conventional | |
| Previous Owner | $500,000 | Stand Alone Second | |
| Previous Owner | $400,000 | Stand Alone Second | |
| Previous Owner | $900,000 | Stand Alone Second | |
| Previous Owner | $150,000 | Credit Line Revolving | |
| Previous Owner | $50,000 | Credit Line Revolving |
Property History
| Date | Event | Price | Change | Sq Ft Price |
|---|---|---|---|---|
| 08/07/2023 08/07/23 | Sold | $1,400,000 | +0.4% | $521 / Sq Ft |
| 06/30/2023 06/30/23 | Pending | -- | -- | -- |
| 06/22/2023 06/22/23 | For Sale | $1,395,000 | +18.7% | $519 / Sq Ft |
| 08/29/2018 08/29/18 | Sold | $1,175,000 | +9.4% | $548 / Sq Ft |
| 07/30/2018 07/30/18 | Pending | -- | -- | -- |
| 07/27/2018 07/27/18 | For Sale | $1,074,000 | +11.9% | $501 / Sq Ft |
| 11/02/2012 11/02/12 | Sold | $960,000 | -3.5% | $549 / Sq Ft |
| 09/27/2012 09/27/12 | Pending | -- | -- | -- |
| 09/13/2012 09/13/12 | For Sale | $995,000 | -- | $569 / Sq Ft |
Tax History Compared to Growth
Tax History
| Year | Tax Paid | Tax Assessment Tax Assessment Total Assessment is a certain percentage of the fair market value that is determined by local assessors to be the total taxable value of land and additions on the property. | Land | Improvement |
|---|---|---|---|---|
| 2024 | $15,010 | $1,285,733 | $0 | $0 |
| 2023 | $6,704 | $1,206,967 | $0 | $0 |
| 2022 | $11,967 | $1,128,200 | $661,500 | $466,700 |
| 2021 | $22,894 | $1,082,833 | $0 | $0 |
| 2020 | $20,838 | $1,037,467 | $0 | $0 |
| 2019 | $10,419 | $992,100 | $630,100 | $362,000 |
| 2018 | $10,280 | $977,300 | $0 | $0 |
| 2017 | $10,380 | $962,500 | $0 | $0 |
| 2016 | -- | $947,700 | $0 | $0 |
| 2015 | $8,819 | $921,167 | $0 | $0 |
| 2014 | $8,819 | $894,633 | $0 | $0 |
Agents Affiliated with this Home
-

Seller's Agent in 2023
Hill Slowinski
Long & Foster
(301) 452-1409
3 in this area
27 Total Sales
-

Buyer's Agent in 2023
Brendan Gilday
Real Broker, LLC
(240) 723-5517
1 in this area
50 Total Sales
-

Seller's Agent in 2018
Liz Appelbaum
Stuart and Maury
(301) 613-4848
3 in this area
5 Total Sales
-

Seller's Agent in 2012
Anne-Marie Finnell
TTR Sotheby's International Realty
(202) 329-7117
8 in this area
121 Total Sales
-

Seller Co-Listing Agent in 2012
Ellen Abrams
TTR Sotheby's International Realty
(202) 255-8219
4 in this area
52 Total Sales
-

Buyer's Agent in 2012
Sharon Gross
Long & Foster
(240) 994-8959
35 Total Sales
Map
Source: Bright MLS
MLS Number: 1002070832
APN: 07-00467472
- 3915 Aspen St
- 4242 East-West Hwy Unit 605
- 4242 E West Hwy Unit 618
- 4242 E West Hwy Unit 414
- 4242 E West Hwy Unit 514
- 7015 Beechwood Dr
- 7900 Cypress Place
- 4501 Highland Ave
- 3700 Underwood St
- 3703 Thornapple St
- 8101 Connecticut Ave Unit N102
- 8101 Connecticut Ave Unit S701
- 8101 Connecticut Ave Unit N-409
- 8101 Connecticut Ave Unit N708
- 8101 Connecticut Ave Unit N401
- 6818 Connecticut Ave
- 4613 Chase Ave
- 4535 Avondale St
- 4015 Laird Place
- 4422 Walsh St

