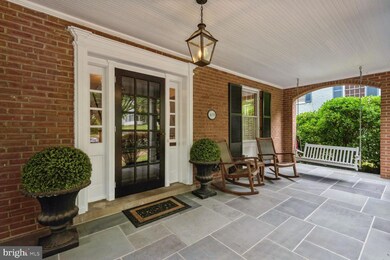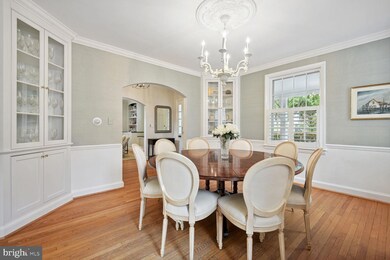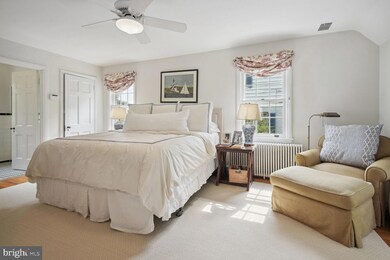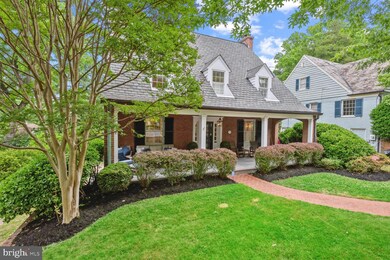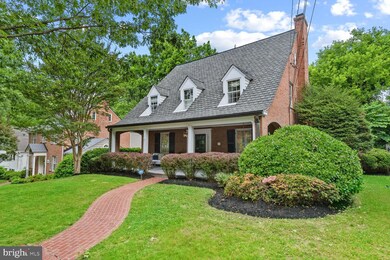
4119 Aspen St Chevy Chase, MD 20815
Chevy Chase Village NeighborhoodHighlights
- Gourmet Kitchen
- Cape Cod Architecture
- Engineered Wood Flooring
- Rosemary Hills Elementary School Rated A-
- Traditional Floor Plan
- No HOA
About This Home
As of August 2023SAT/SUN OPEN HOUSE CANCELED. Welcome to this 1930s colonial/cape cod home in Chevy Chase, a highly sought-after neighborhood known for its upscale homes, excellent schools, and vibrant community. Its style exudes classic symmetrical facade, steeply pitched roof, dormer windows, and charming shutters. From the outside, the home boasts a full front porch with new bluestone pavers, giving it a definitive, timeless look and an inviting entrance, with a casual space to welcome guests or simply relax or to sit and enjoy the outdoors while sipping a cup of coffee or reading a book.
Inside, the attention to detail is evident with custom millwork and fine built-in cabinetry. The corner China cabinets in the dining room, chair rails, center medallion and crown molding add a touch of elegance. The living room features new custom built-in shelving and cabinetry offering ample storage and display options. Recessed lighting brings a modern touch, while still maintaining the cozy, inviting atmosphere. The renovated kitchen features high-end appliances, custom cabinetry, accent flooring, and granite countertops. The powder room has been tastefully updated with modern fixtures and finishes retaining its classic charm.
The second floor has a primary suite with an updated full bath with shower, linen closet, and classic black+white tile. The two additional bedrooms are served by an updated full hall bath with pedestal sink, toiletry closet, shower/tub, and classic black+white tile. The third floor is fully finished and can be a guest bedroom, office, playroom, or bonus space. The unfinished basement offers plenty of additional storage space and the potential for future expansion. Whether you are looking to create a home gym, office, or additional living space, the unfinished basement provides a blank canvas to bring your vision to life.
The grounds have professionally maintained landscaping and garden beds. The landscaping includes a variety of trees, shrubs, and flowers that have been carefully chosen to complement the style of the home. There is room for an addition on the home and still have a large rear yard. In addition, the home features brick retaining walls and front walk that add to the overall curb appeal. The side driveway leads to a rear-entry garage, providing convenient and easy access to the home. Home Warranty provided by seller.
Another of the standout features of the home is the whole house natural gas generator, which provides peace of mind during rare power outages. This property is truly one-of-a-kind. With its blend of classic charm and modern amenities, beautiful landscaping, and convenient location, it is the perfect place to call home.
Last Agent to Sell the Property
Long & Foster Real Estate, Inc. License #601636 Listed on: 06/22/2023

Home Details
Home Type
- Single Family
Est. Annual Taxes
- $12,659
Year Built
- Built in 1933 | Remodeled in 2014
Lot Details
- 7,150 Sq Ft Lot
- South Facing Home
- Partially Fenced Property
- Property is in excellent condition
- Property is zoned R60
Parking
- 1 Car Attached Garage
- 3 Driveway Spaces
- Rear-Facing Garage
- On-Street Parking
Home Design
- Cape Cod Architecture
- Colonial Architecture
- Brick Exterior Construction
- Brick Foundation
- Block Foundation
Interior Spaces
- Property has 3 Levels
- Traditional Floor Plan
- Built-In Features
- Chair Railings
- Crown Molding
- Recessed Lighting
- Wood Burning Fireplace
- Fireplace Mantel
- Formal Dining Room
- Unfinished Basement
Kitchen
- Gourmet Kitchen
- Gas Oven or Range
- Built-In Range
- Built-In Microwave
- Extra Refrigerator or Freezer
- Ice Maker
- Dishwasher
- Stainless Steel Appliances
- Upgraded Countertops
- Disposal
Flooring
- Engineered Wood
- Ceramic Tile
Bedrooms and Bathrooms
- 4 Bedrooms
- En-Suite Bathroom
- Bathtub with Shower
Laundry
- Laundry on lower level
- Electric Dryer
- Front Loading Washer
Home Security
- Home Security System
- Carbon Monoxide Detectors
- Fire and Smoke Detector
Outdoor Features
- Play Equipment
- Porch
Utilities
- Central Air
- Radiator
- Natural Gas Water Heater
- Municipal Trash
- Cable TV Available
Community Details
- No Home Owners Association
- Chevy Chase Village Subdivision
Listing and Financial Details
- Tax Lot 6
- Assessor Parcel Number 160700467472
Ownership History
Purchase Details
Home Financials for this Owner
Home Financials are based on the most recent Mortgage that was taken out on this home.Purchase Details
Home Financials for this Owner
Home Financials are based on the most recent Mortgage that was taken out on this home.Purchase Details
Home Financials for this Owner
Home Financials are based on the most recent Mortgage that was taken out on this home.Purchase Details
Purchase Details
Purchase Details
Similar Homes in the area
Home Values in the Area
Average Home Value in this Area
Purchase History
| Date | Type | Sale Price | Title Company |
|---|---|---|---|
| Deed | $1,400,000 | Tradition Title | |
| Deed | $1,175,000 | Tradition Title Llc | |
| Special Warranty Deed | $960,000 | Commonwealth Land Title Insu | |
| Deed | $579,000 | -- | |
| Deed | $372,000 | -- | |
| Deed | $365,500 | -- |
Mortgage History
| Date | Status | Loan Amount | Loan Type |
|---|---|---|---|
| Open | $1,120,000 | New Conventional | |
| Previous Owner | $1,000,000 | New Conventional | |
| Previous Owner | $500,000 | Stand Alone Second | |
| Previous Owner | $400,000 | Stand Alone Second | |
| Previous Owner | $900,000 | Stand Alone Second | |
| Previous Owner | $150,000 | Credit Line Revolving | |
| Previous Owner | $50,000 | Credit Line Revolving |
Property History
| Date | Event | Price | Change | Sq Ft Price |
|---|---|---|---|---|
| 08/07/2023 08/07/23 | Sold | $1,400,000 | +0.4% | $521 / Sq Ft |
| 06/30/2023 06/30/23 | Pending | -- | -- | -- |
| 06/22/2023 06/22/23 | For Sale | $1,395,000 | +18.7% | $519 / Sq Ft |
| 08/29/2018 08/29/18 | Sold | $1,175,000 | +9.4% | $548 / Sq Ft |
| 07/30/2018 07/30/18 | Pending | -- | -- | -- |
| 07/27/2018 07/27/18 | For Sale | $1,074,000 | +11.9% | $501 / Sq Ft |
| 11/02/2012 11/02/12 | Sold | $960,000 | -3.5% | $549 / Sq Ft |
| 09/27/2012 09/27/12 | Pending | -- | -- | -- |
| 09/13/2012 09/13/12 | For Sale | $995,000 | -- | $569 / Sq Ft |
Tax History Compared to Growth
Tax History
| Year | Tax Paid | Tax Assessment Tax Assessment Total Assessment is a certain percentage of the fair market value that is determined by local assessors to be the total taxable value of land and additions on the property. | Land | Improvement |
|---|---|---|---|---|
| 2024 | $15,010 | $1,285,733 | $0 | $0 |
| 2023 | $6,704 | $1,206,967 | $0 | $0 |
| 2022 | $11,967 | $1,128,200 | $661,500 | $466,700 |
| 2021 | $22,894 | $1,082,833 | $0 | $0 |
| 2020 | $20,838 | $1,037,467 | $0 | $0 |
| 2019 | $10,419 | $992,100 | $630,100 | $362,000 |
| 2018 | $10,280 | $977,300 | $0 | $0 |
| 2017 | $10,380 | $962,500 | $0 | $0 |
| 2016 | -- | $947,700 | $0 | $0 |
| 2015 | $8,819 | $921,167 | $0 | $0 |
| 2014 | $8,819 | $894,633 | $0 | $0 |
Agents Affiliated with this Home
-

Seller's Agent in 2023
Hill Slowinski
Long & Foster
(301) 452-1409
3 in this area
27 Total Sales
-

Buyer's Agent in 2023
Brendan Gilday
Real Broker, LLC
(240) 723-5517
1 in this area
50 Total Sales
-

Seller's Agent in 2018
Liz Appelbaum
Stuart and Maury
(301) 613-4848
3 in this area
5 Total Sales
-

Seller's Agent in 2012
Anne-Marie Finnell
TTR Sotheby's International Realty
(202) 329-7117
8 in this area
121 Total Sales
-

Seller Co-Listing Agent in 2012
Ellen Abrams
TTR Sotheby's International Realty
(202) 255-8219
4 in this area
52 Total Sales
-

Buyer's Agent in 2012
Sharon Gross
Long & Foster
(240) 994-8959
35 Total Sales
Map
Source: Bright MLS
MLS Number: MDMC2092892
APN: 07-00467472
- 3915 Aspen St
- 4242 East-West Hwy Unit 605
- 4242 E West Hwy Unit 618
- 4242 E West Hwy Unit 414
- 4242 E West Hwy Unit 514
- 7015 Beechwood Dr
- 7900 Cypress Place
- 4501 Highland Ave
- 3700 Underwood St
- 3703 Thornapple St
- 8101 Connecticut Ave Unit N102
- 8101 Connecticut Ave Unit S701
- 8101 Connecticut Ave Unit N-409
- 8101 Connecticut Ave Unit N708
- 8101 Connecticut Ave Unit N401
- 6818 Connecticut Ave
- 4613 Chase Ave
- 4535 Avondale St
- 4015 Laird Place
- 4422 Walsh St

