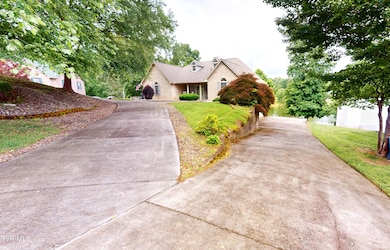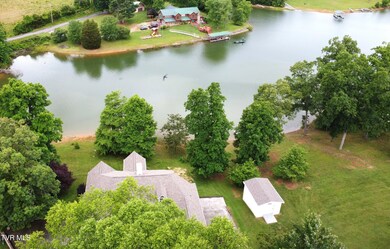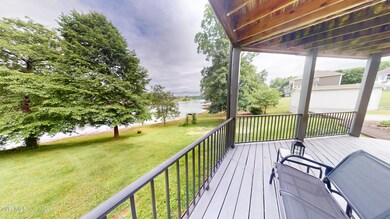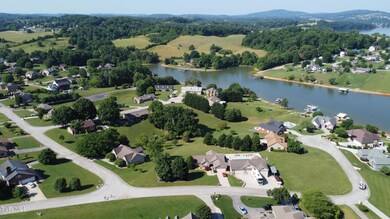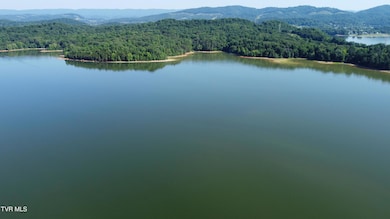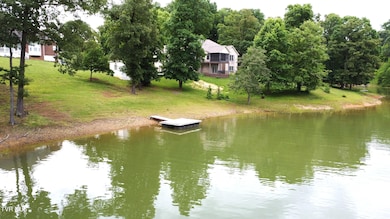
4119 Azalea Ct Morristown, TN 37814
Estimated payment $4,716/month
Highlights
- Lake Front
- Open Floorplan
- Raised Ranch Architecture
- RV Access or Parking
- Deck
- Wood Flooring
About This Home
''LIFE IS BETTER AT THE LAKE!'', Basement Ranch, CHEROKEE LAKEFRONT WITH DOCK PERMIT, Lake & Mountain Views. GENTLE SLOPE TO WATER! Located in Lake Ridge S/D which includes a Private Boat Ramp, Community Dock & Underground Utilities. No HOA. Home Features: Full Brick, Lake Views from Master Bedroom, Office, Great Room, Sunroom, Kitchen, Bonus Room & In-Law Suite Downstairs. Upper & Lower Driveways, with Circle Driveway in Front, 2-Car Main Level Garage with pull-down Attic Storage & 2-Car or Boat Garage down, 2717 heated Sq Ft, Open Floor Plan, Split Bedroom Design, 3 Bedrooms (2 Bedrooms & Office on Main) In-Law Suite Downstairs, 3 Full Baths (2 Full Baths on Main; 1 Full Bath plus additional sink for coffee, etc. @ In-Law Suite. Laundry/Mud Room with utility sink on main level, Kitchen includes New Refrigerator 2025, Corian Counters, Pantry, large breakfast bar, lots of cabinetry, all kitchen appliances stay plus the washer & dryer. Natural Gas Log Fireplace in Great Room, Walk-In Showers & Walk-In Closets in Master Bedroom and the In-Law Suite Downstairs. Check out the nice build-in pantry/storage cabinetry downstairs.New Roof 2021; New HVAC 2021; New Gas Water Heater 2024; Septic Pumped 2024. Welcome to a quiet Lakefront Community just 4 miles off Hwy 25E, 45 min to Sevierville, within 1 hour of Knoxville, Pigeon Forge & the Tri-Cities. Schedule your viewing today!
Home Details
Home Type
- Single Family
Est. Annual Taxes
- $1,917
Year Built
- Built in 1997
Lot Details
- 0.65 Acre Lot
- Lot Dimensions are 118.7 x 183.22 x 189 x 187.53
- Lake Front
- Level Lot
- Property is in good condition
Parking
- 4 Car Garage
- Garage Door Opener
- Circular Driveway
- RV Access or Parking
Property Views
- Water
- Mountain
Home Design
- Raised Ranch Architecture
- Traditional Architecture
- Brick Exterior Construction
- Shingle Roof
Interior Spaces
- 1-Story Property
- Open Floorplan
- Gas Log Fireplace
- Double Pane Windows
- Mud Room
- Great Room with Fireplace
- Breakfast Room
- Bonus Room
- Sun or Florida Room
- Screened Porch
- Pull Down Stairs to Attic
- Security System Owned
Kitchen
- Electric Range
- Microwave
- Dishwasher
- Solid Surface Countertops
- Utility Sink
Flooring
- Wood
- Carpet
- Ceramic Tile
Bedrooms and Bathrooms
- 3 Bedrooms
- Walk-In Closet
- In-Law or Guest Suite
- 3 Full Bathrooms
- Garden Bath
Laundry
- Laundry Room
- Dryer
- Washer
Partially Finished Basement
- Walk-Out Basement
- Basement Fills Entire Space Under The House
- Garage Access
- Block Basement Construction
- Workshop
- Stubbed For A Bathroom
Outdoor Features
- Deck
- Patio
Schools
- Russellville Elementary School
- East Ridge Middle School
- Morristown East High School
Utilities
- Central Air
- Heating System Uses Natural Gas
- Underground Utilities
- Septic Tank
- Fiber Optics Available
- Cable TV Available
Community Details
- No Home Owners Association
- Lake Ridge Subdivision
Listing and Financial Details
- Assessor Parcel Number 011i F 047.00
Map
Home Values in the Area
Average Home Value in this Area
Tax History
| Year | Tax Paid | Tax Assessment Tax Assessment Total Assessment is a certain percentage of the fair market value that is determined by local assessors to be the total taxable value of land and additions on the property. | Land | Improvement |
|---|---|---|---|---|
| 2024 | $1,917 | $97,325 | $17,675 | $79,650 |
| 2023 | $1,917 | $97,325 | $0 | $0 |
| 2022 | $1,917 | $97,325 | $17,675 | $79,650 |
| 2021 | $1,917 | $97,325 | $17,675 | $79,650 |
| 2020 | $1,917 | $97,325 | $17,675 | $79,650 |
| 2019 | $1,799 | $84,450 | $16,125 | $68,325 |
| 2018 | $1,799 | $84,450 | $16,125 | $68,325 |
| 2017 | $1,799 | $84,450 | $16,125 | $68,325 |
| 2016 | $1,681 | $84,450 | $16,125 | $68,325 |
| 2015 | $1,562 | $84,450 | $16,125 | $68,325 |
| 2014 | -- | $84,450 | $16,125 | $68,325 |
| 2013 | -- | $71,475 | $0 | $0 |
Property History
| Date | Event | Price | Change | Sq Ft Price |
|---|---|---|---|---|
| 06/18/2025 06/18/25 | Price Changed | $824,900 | -3.0% | $304 / Sq Ft |
| 05/30/2025 05/30/25 | For Sale | $850,000 | -- | $313 / Sq Ft |
Purchase History
| Date | Type | Sale Price | Title Company |
|---|---|---|---|
| Interfamily Deed Transfer | -- | None Available | |
| Warranty Deed | $360,000 | -- | |
| Deed | $31,250 | -- | |
| Warranty Deed | $31,300 | -- | |
| Warranty Deed | $165,000 | -- |
Mortgage History
| Date | Status | Loan Amount | Loan Type |
|---|---|---|---|
| Previous Owner | $100,000 | No Value Available | |
| Previous Owner | $16,000 | No Value Available | |
| Previous Owner | $123,000 | No Value Available | |
| Previous Owner | $115,000 | No Value Available | |
| Previous Owner | $25,000 | No Value Available |
Similar Homes in Morristown, TN
Source: Tennessee/Virginia Regional MLS
MLS Number: 9980977
APN: 011I-F-047.00
- 4959 Brights Pike
- 5220 Brights Pike
- Lot 17 Waters Edge Dr
- 3083 Waters Edge Dr
- 2551 Cedar Creek Rd
- 2107 Musick Rd
- 4153 Harbor View Dr
- 4110 Harbor View Dr
- 5019 Stuffel Rd
- 5601 Brights Pike
- 4041 Harbor View Dr
- 5534 Carlyle Ave
- 4666 Parrish Cir
- 2621 Mark Ln
- 1674 Meadow Run Dr
- 3477 Old Kentucky Rd
- 1708 Boardwalk Cir
- 465 Livingston Rd
- 422 Crosby Dr
- 5640 Browning Way
- 3166 Bridgewater Blvd
- 2215 Buffalo Trail
- 1619 Jefferson St
- 2749 River Rock Dr
- 1215 Shields Ferry Rd Unit C
- 112 King Ave
- 133 Guzman Ct
- 510 W 3rd St N
- 1332 W Andrew Johnson Hwy
- 450 Barkley Landing Dr Unit 205-10
- 3369 Birdsong Rd
- 1350 Lot#13 Kingwood Rd
- 303 - 305 Far
- 511 E Old Andrew Johnson Hwy
- 1588 Meadow Spring Dr Unit 1588 Meadow Springs Dr
- 801 E Main St
- 1202 Deer Ln Unit 1204
- 2103 Creekside Way
- 1785 Brookline Ct
- 930-940 E Ellis St

