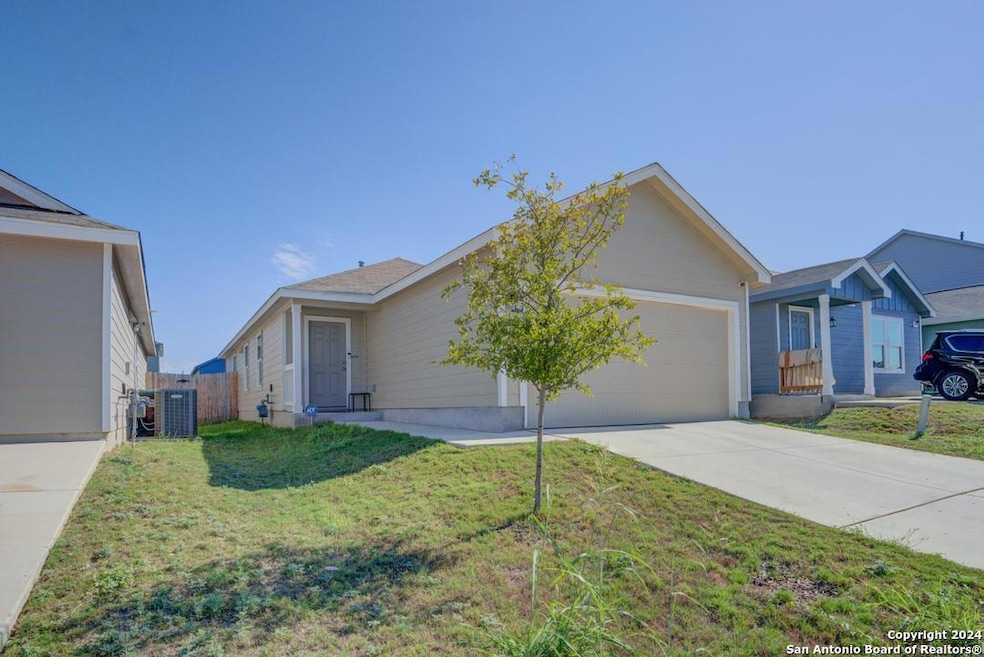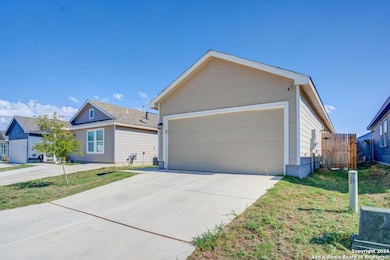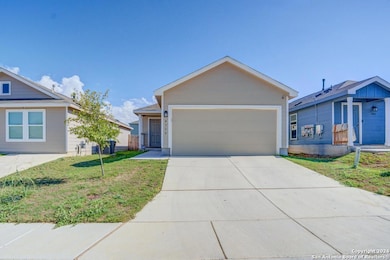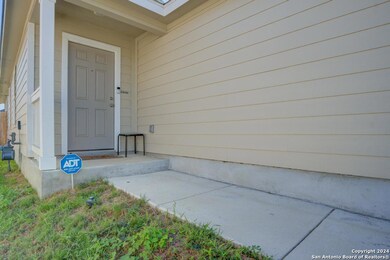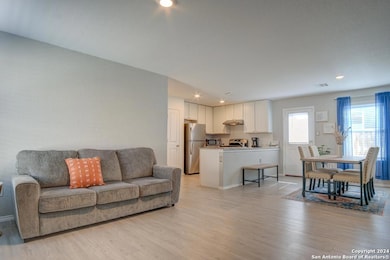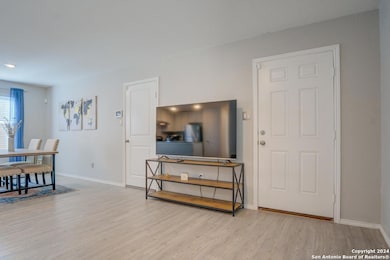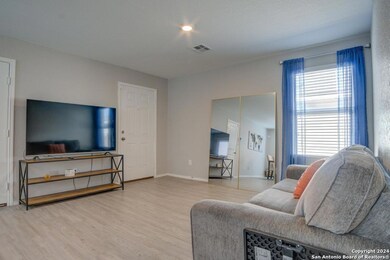
4119 Cross Current San Antonio, TX 78223
Southton NeighborhoodEstimated payment $1,514/month
Highlights
- Clubhouse
- Park
- Central Heating and Cooling System
- Community Pool
- Attic Fan
- Ceiling Fan
About This Home
Assumable 4.62 interest rate FHA loan is available as a financing option for qualified buyers. Welcome to this charming and modern home nestled in a peaceful, family-friendly neighborhood. This well-maintained single-story home offers a spacious and open layout perfect for both relaxation and entertaining. The sleek kitchen features granite countertops and stainless-steel appliances, opening up to a cozy living and dining area with ample natural light. The dedicated home office space is ideal for remote work or study, offering privacy and comfort. Outdoors, enjoy a well-manicured front yard and a quiet street with friendly neighbors. Residents of this community also have access to fantastic amenities, including a pool-perfect for cooling off on warm days and socializing with neighbors. With easy access to nearby parks, schools, and shopping centers, this home combines convenience and comfort in a prime location. Don't miss out on the opportunity to make this beautiful property your own!
Home Details
Home Type
- Single Family
Est. Annual Taxes
- $3,548
Year Built
- Built in 2022
Lot Details
- 4,182 Sq Ft Lot
HOA Fees
- $25 Monthly HOA Fees
Home Design
- Slab Foundation
- Composition Roof
Interior Spaces
- 1,125 Sq Ft Home
- Property has 1 Level
- Ceiling Fan
- Window Treatments
- Attic Fan
- Washer Hookup
Kitchen
- Gas Cooktop
- Stove
- Dishwasher
- Disposal
Bedrooms and Bathrooms
- 3 Bedrooms
- 2 Full Bathrooms
Home Security
- Security System Leased
- Fire and Smoke Detector
Parking
- 2 Car Garage
- Garage Door Opener
Schools
- Highland F Elementary School
- Legacy Middle School
- Highlands School
Utilities
- Central Heating and Cooling System
- Heating System Uses Natural Gas
- Gas Water Heater
- Private Sewer
Listing and Financial Details
- Legal Lot and Block 18 / 41
- Assessor Parcel Number 040079410180
- Seller Concessions Not Offered
Community Details
Overview
- $150 HOA Transfer Fee
- Spectrum Association Management Association
- Built by Lennar
- Southton Lake Subdivision
- Mandatory home owners association
Amenities
- Clubhouse
Recreation
- Community Pool
- Park
Map
Home Values in the Area
Average Home Value in this Area
Tax History
| Year | Tax Paid | Tax Assessment Tax Assessment Total Assessment is a certain percentage of the fair market value that is determined by local assessors to be the total taxable value of land and additions on the property. | Land | Improvement |
|---|---|---|---|---|
| 2023 | $2,335 | $190,600 | $47,810 | $153,200 |
| 2022 | $716 | $37,400 | $37,400 | $0 |
Property History
| Date | Event | Price | Change | Sq Ft Price |
|---|---|---|---|---|
| 03/22/2025 03/22/25 | Price Changed | $213,000 | -2.7% | $189 / Sq Ft |
| 10/31/2024 10/31/24 | Price Changed | $219,000 | -4.4% | $195 / Sq Ft |
| 10/12/2024 10/12/24 | Price Changed | $229,000 | -1.3% | $204 / Sq Ft |
| 09/25/2024 09/25/24 | For Sale | $232,000 | -- | $206 / Sq Ft |
Similar Homes in San Antonio, TX
Source: San Antonio Board of REALTORS®
MLS Number: 1811724
APN: 04007-941-0180
- 4136 Cove Falls
- 4211 Cove Falls
- 4117 Cataract Cir
- 4223 Revetment Way
- 4407 Geyser Lake
- 14450 Source Cir
- 4284 Thalweg Way
- 13709 Henze Rd
- 13707 Arroyo Seco
- 4318 Open Water
- 5658 Azure Place
- 5654 Azure Place
- 5650 Azure Place
- 5646 Azure Place
- 4527 Southton Way
- 4338 Stetson View
- 4246 Southton Forest
- 4331 Stetson Run
- 4358 Southton Woods
- 13007 Southton Run
