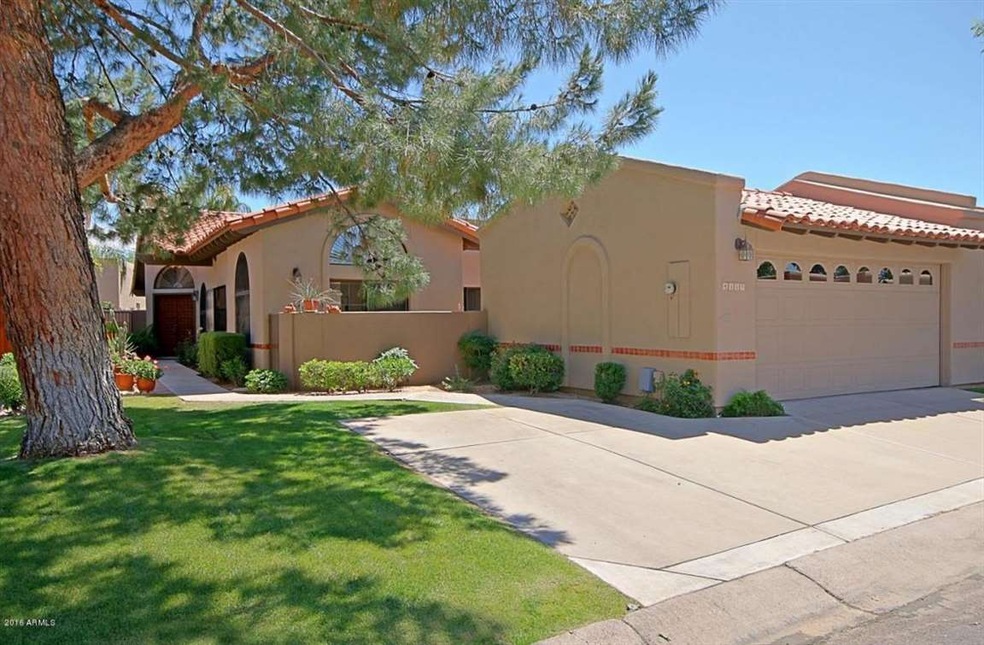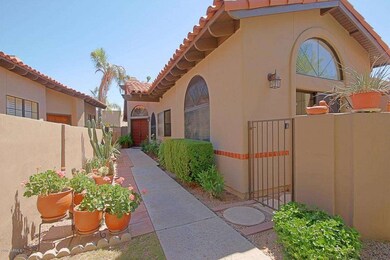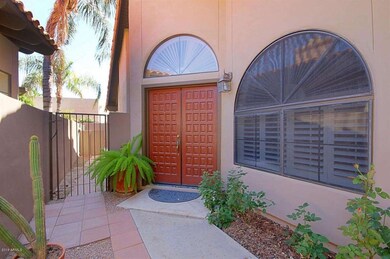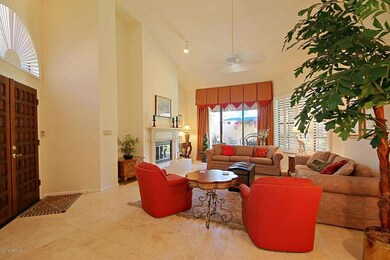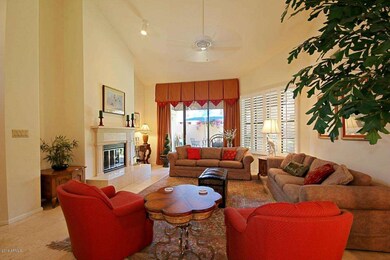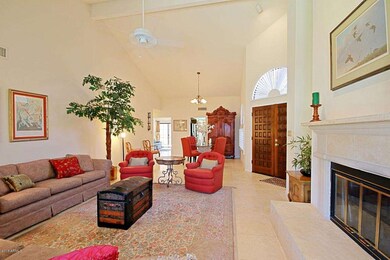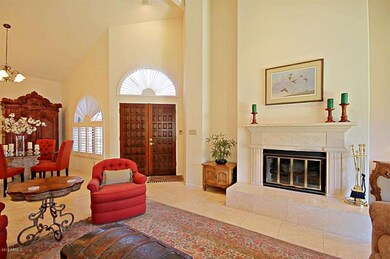
4119 E Cortez St Phoenix, AZ 85028
Paradise Valley NeighborhoodHighlights
- Gated with Attendant
- Heated Spa
- Spanish Architecture
- Sequoya Elementary School Rated A
- Vaulted Ceiling
- 3-minute walk to Cholla Cove Park
About This Home
As of March 2018FABULOUS PATIO HOME W/2 BEDROOMS & DEN! PREMIERE LIVING IN THIS ONE-OF-A-KIND 24/7 GUARD GATED COMMUNITY THAT OFFERS GRASS FRONT YARDS, TALL PINES, HEATED COMMUNITY POOL/SPA & 2 LIGHTED TENNIS COURTS! WALKWAY TO DOUBLE DOOR ENTRY LEADS TO GREAT ROOM W/VAULTED CEILINGS, FIREPLACE W/ TRAVERTiNE ACCENT..FORMAL LIVING/DINING AREAS & BACKYARD VIEWS! TRAVERTINE FLOORS THROUGHOUT! SOME PLANTATION SHUTTERS! KITCHEN FEATURES GRANITE COUNTERS, SOME UPDATED APPLIANCES, & ACCESS TO THE SPACIOUS SALTILLO COURTYARD! MSTR BATH FEATURES SOAKING TUB, SEPARATE SHOWER! WALK-IN CLOSET IN MSTR BDRM! SECOND BDRM IS LARGE ENOUGH FOR A KING SIZE BED! HANDY DEN W/ACCESS TO COURTYARD! LOTS OF CABINETS IN GARAGE! RESORT LIVING AT IT'S BEST! WITHIN MINUTES OF ALL AMENITIES, HIKING & GOLF! CHOLLA COVE PARK AT ENTRANCE
Last Agent to Sell the Property
Realty ONE Group License #SA522405000 Listed on: 05/14/2016
Property Details
Home Type
- Multi-Family
Est. Annual Taxes
- $1,806
Year Built
- Built in 1986
Lot Details
- 4,956 Sq Ft Lot
- Private Streets
- Block Wall Fence
- Artificial Turf
- Front Yard Sprinklers
- Sprinklers on Timer
- Private Yard
- Grass Covered Lot
Parking
- 2 Car Garage
- Side or Rear Entrance to Parking
- Garage Door Opener
- Parking Permit Required
Home Design
- Spanish Architecture
- Patio Home
- Property Attached
- Wood Frame Construction
- Tile Roof
- Stucco
Interior Spaces
- 1,798 Sq Ft Home
- 1-Story Property
- Vaulted Ceiling
- Ceiling Fan
- Skylights
- Solar Screens
- Living Room with Fireplace
- Stone Flooring
Kitchen
- Eat-In Kitchen
- Breakfast Bar
- Built-In Microwave
- Dishwasher
- Granite Countertops
Bedrooms and Bathrooms
- 2 Bedrooms
- Walk-In Closet
- Primary Bathroom is a Full Bathroom
- 2 Bathrooms
- Dual Vanity Sinks in Primary Bathroom
- Bathtub With Separate Shower Stall
Laundry
- Laundry in unit
- Washer and Dryer Hookup
Accessible Home Design
- Grab Bar In Bathroom
- No Interior Steps
Pool
- Heated Spa
- Heated Pool
Schools
- Sequoya Elementary School
- Cocopah Middle School
- Chaparral High School
Utilities
- Refrigerated Cooling System
- Heating Available
- High Speed Internet
- Cable TV Available
Additional Features
- Covered patio or porch
- Property is near a bus stop
Listing and Financial Details
- Tax Lot 88
- Assessor Parcel Number 167-46-325
Community Details
Overview
- Property has a Home Owners Association
- Tri City Association, Phone Number (480) 844-2224
- Built by Richmond American
- Fairways Subdivision
Recreation
- Tennis Courts
- Heated Community Pool
- Community Spa
Security
- Gated with Attendant
Ownership History
Purchase Details
Home Financials for this Owner
Home Financials are based on the most recent Mortgage that was taken out on this home.Purchase Details
Home Financials for this Owner
Home Financials are based on the most recent Mortgage that was taken out on this home.Purchase Details
Similar Homes in Phoenix, AZ
Home Values in the Area
Average Home Value in this Area
Purchase History
| Date | Type | Sale Price | Title Company |
|---|---|---|---|
| Warranty Deed | $397,000 | Chicago Title Agency Inc | |
| Warranty Deed | $383,000 | Stewart Title Arizona Agency | |
| Cash Sale Deed | $277,500 | First American Title Ins Co | |
| Cash Sale Deed | $277,500 | First American Title Ins Co |
Mortgage History
| Date | Status | Loan Amount | Loan Type |
|---|---|---|---|
| Previous Owner | $268,100 | New Conventional |
Property History
| Date | Event | Price | Change | Sq Ft Price |
|---|---|---|---|---|
| 03/01/2018 03/01/18 | Sold | $397,000 | 0.0% | $221 / Sq Ft |
| 02/04/2018 02/04/18 | Pending | -- | -- | -- |
| 02/01/2018 02/01/18 | Price Changed | $397,000 | -2.0% | $221 / Sq Ft |
| 01/08/2018 01/08/18 | Price Changed | $405,000 | -1.2% | $225 / Sq Ft |
| 12/01/2017 12/01/17 | For Sale | $410,000 | +7.0% | $228 / Sq Ft |
| 06/15/2016 06/15/16 | Sold | $383,000 | +0.1% | $213 / Sq Ft |
| 05/17/2016 05/17/16 | Pending | -- | -- | -- |
| 05/14/2016 05/14/16 | For Sale | $382,500 | -- | $213 / Sq Ft |
Tax History Compared to Growth
Tax History
| Year | Tax Paid | Tax Assessment Tax Assessment Total Assessment is a certain percentage of the fair market value that is determined by local assessors to be the total taxable value of land and additions on the property. | Land | Improvement |
|---|---|---|---|---|
| 2025 | $2,354 | $34,617 | -- | -- |
| 2024 | $2,283 | $32,969 | -- | -- |
| 2023 | $2,283 | $47,300 | $9,460 | $37,840 |
| 2022 | $2,199 | $38,500 | $7,700 | $30,800 |
| 2021 | $2,311 | $36,350 | $7,270 | $29,080 |
| 2020 | $2,275 | $34,520 | $6,900 | $27,620 |
| 2019 | $2,198 | $30,880 | $6,170 | $24,710 |
| 2018 | $2,128 | $29,270 | $5,850 | $23,420 |
| 2017 | $2,019 | $27,580 | $5,510 | $22,070 |
| 2016 | $1,964 | $27,400 | $5,480 | $21,920 |
| 2015 | $1,806 | $26,030 | $5,200 | $20,830 |
Agents Affiliated with this Home
-

Seller's Agent in 2018
Diane Zubrod
DPR Realty
(602) 527-7640
5 in this area
14 Total Sales
-

Buyer's Agent in 2018
Edie Womack
HomeSmart
(602) 620-2936
16 Total Sales
-

Seller's Agent in 2016
Fiona Masters
Realty One Group
(602) 615-8088
15 in this area
19 Total Sales
-

Buyer's Agent in 2016
Jessica Fairbanks
Realty One Group
(602) 509-2244
19 in this area
103 Total Sales
Map
Source: Arizona Regional Multiple Listing Service (ARMLS)
MLS Number: 5443087
APN: 167-46-325
- 4116 E Lupine Ave
- 4039 E Paradise Dr
- 11837 N 40th Place
- 4020 E Laurel Ln
- 11039 N 42nd St
- 11840 N 40th Way
- 3926 E Cortez St
- 12212 N Paradise Village Pkwy S Unit 109
- 12212 N Paradise Village Pkwy S Unit 444
- 12212 N Paradise Village Pkwy S Unit 451
- 3924 E Cortez St
- 4114 E Desert Cove Ave
- 4303 E Cactus Rd Unit 128
- 4303 E Cactus Rd Unit 135
- 4303 E Cactus Rd Unit 202
- 4303 E Cactus Rd Unit 413
- 4303 E Cactus Rd Unit 442
- 4303 E Cactus Rd Unit 407
- 4303 E Cactus Rd Unit 308
- 4303 E Cactus Rd Unit 326
