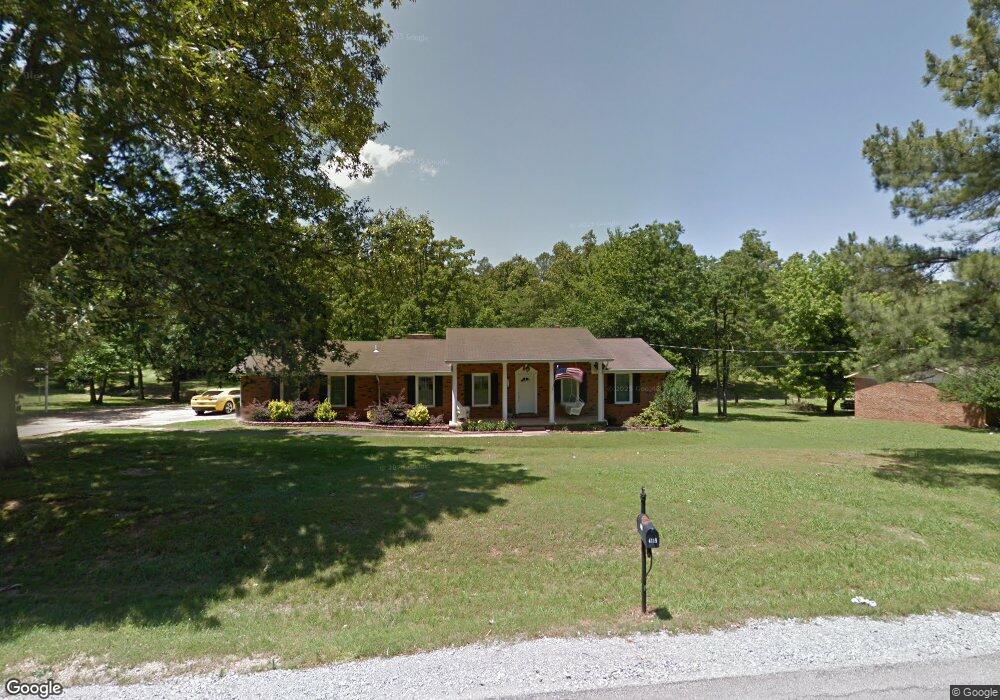
4119 Forest Hill Rd Jonesboro, AR 72404
Estimated Value: $204,999 - $278,000
About This Home
As of March 2017New water heater, new roof, new central heat and air with new duct work, new bracing under the home, new pool liner and pump. All electric home. All appliances remain including two refrigerators.
Last Agent to Sell the Property
Chrystle Pressly
ERA Doty Real Estate License #00077208 Listed on: 10/17/2016
Last Buyer's Agent
Chrystle Pressly
ERA Doty Real Estate License #00077208 Listed on: 10/17/2016
Home Details
Home Type
- Single Family
Est. Annual Taxes
- $1,464
Lot Details
- 0.88
Interior Spaces
- Home Office
Ownership History
Purchase Details
Home Financials for this Owner
Home Financials are based on the most recent Mortgage that was taken out on this home.Purchase Details
Similar Homes in Jonesboro, AR
Home Values in the Area
Average Home Value in this Area
Purchase History
| Date | Buyer | Sale Price | Title Company |
|---|---|---|---|
| Dale Matthew Thomas | $189,500 | Lenders Title | |
| Green | $76,000 | -- |
Mortgage History
| Date | Status | Borrower | Loan Amount |
|---|---|---|---|
| Open | Dale Matthew Thomas | $194,048 | |
| Previous Owner | Green Stephen L | $118,400 | |
| Previous Owner | Green Stephen L | $118,400 |
Property History
| Date | Event | Price | Change | Sq Ft Price |
|---|---|---|---|---|
| 03/10/2017 03/10/17 | Sold | $189,500 | -- | $88 / Sq Ft |
| 02/02/2017 02/02/17 | Pending | -- | -- | -- |
Tax History Compared to Growth
Tax History
| Year | Tax Paid | Tax Assessment Tax Assessment Total Assessment is a certain percentage of the fair market value that is determined by local assessors to be the total taxable value of land and additions on the property. | Land | Improvement |
|---|---|---|---|---|
| 2024 | $1,464 | $28,378 | $5,000 | $23,378 |
| 2023 | $1,436 | $28,378 | $5,000 | $23,378 |
| 2022 | $1,353 | $28,378 | $5,000 | $23,378 |
| 2021 | $1,254 | $24,300 | $5,000 | $19,300 |
| 2020 | $1,254 | $24,300 | $5,000 | $19,300 |
| 2019 | $1,254 | $24,300 | $5,000 | $19,300 |
| 2018 | $1,254 | $24,300 | $5,000 | $19,300 |
| 2017 | $904 | $24,300 | $5,000 | $19,300 |
| 2016 | $866 | $23,560 | $5,000 | $18,560 |
| 2015 | $1,216 | $23,560 | $5,000 | $18,560 |
| 2014 | $866 | $23,560 | $5,000 | $18,560 |
Agents Affiliated with this Home
-

Seller's Agent in 2017
Chrystle Pressly
ERA Doty Real Estate
Map
Source: Northeast Arkansas Board of REALTORS®
MLS Number: 10066943
APN: 01-134061-05300
- 4105 Renee Dr
- 4208 Nobhill Cir
- 4205 Nobhill Cir
- 3811 Clay Dr
- 168 County Road 477
- 1010 Brownstone Dr
- 1103 E Craighead Forest Rd
- 309 Ashford Cove
- 900 Rolling Forest Dr
- 3907 Brandywine Dr
- 1301 Golf Course Dr
- 1705 High Ridge Ln
- lot 6 Block B Mardis
- 1497 Sullivan Cir
- 1395 Sullivan Cir
- 1606 Golf Course Dr
- 2114 Wingate Dr
- 1 Gladiolus Dr
- 341 Savannah Dr
- 3719 S Culberhouse St
- 4119 Forest Hill Rd
- 4201 Forest Hill Rd Unit B
- 4116 Raider Rd
- 4118 Forest Hill Rd
- 4203 Forest Hill Rd
- 620 E Craighead Forest Rd
- 4111 Forest Hill Rd
- 614 E Craighead Forest Rd
- 4122 Forest Hill Rd
- 4112 Raider Rd
- 608 E Craighead Forest Rd
- 4112 Forest Hill Rd
- 4115 Raider Rd
- 4107 Forest Hill Rd
- 4114 Forest Hill Rd
- 4114 Raider Rd
- 0 Forest Hill
- 4111 Raider Rd
- 701 E Craighead Forest Rd
- 4104 Renee Dr
