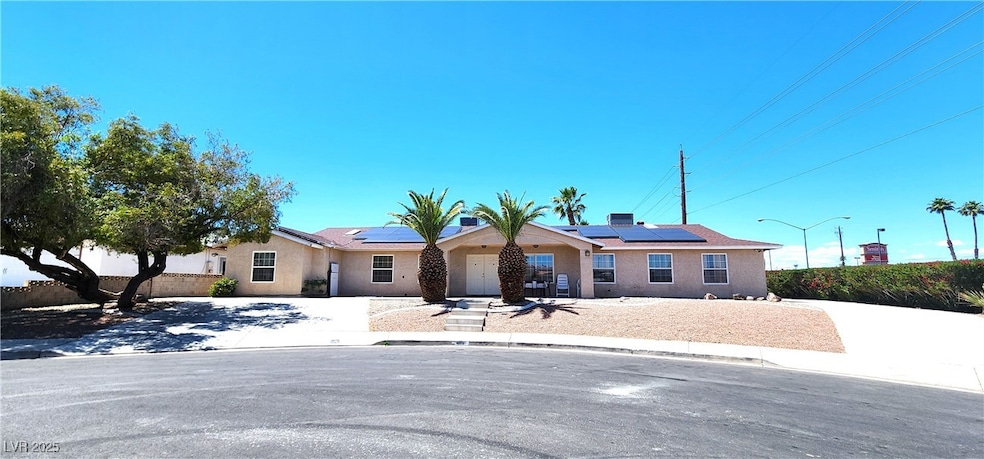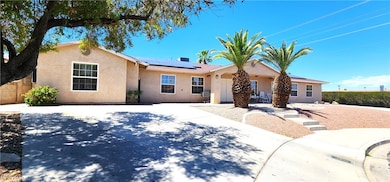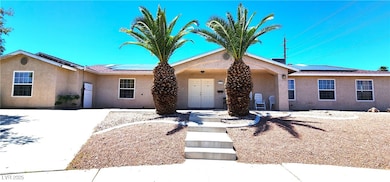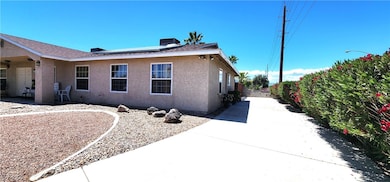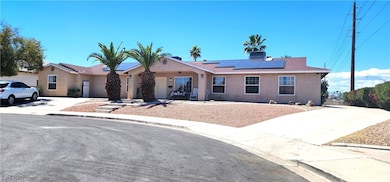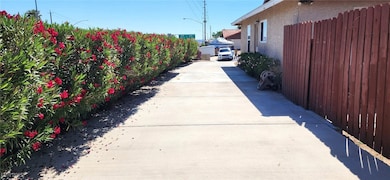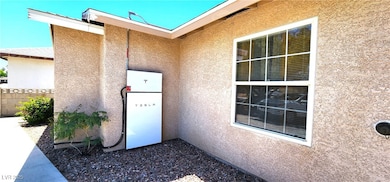4119 Meadowglen Cir Las Vegas, NV 89121
Paradise Valley East NeighborhoodEstimated payment $3,496/month
Highlights
- RV Access or Parking
- No HOA
- Walk-In Pantry
- Furnished
- Covered Patio or Porch
- Cul-De-Sac
About This Home
Spacious 3,300+ sq ft single-story home on a cul-de-sac, featuring 11 bedrooms and 4 bathrooms. Offers separate family and living rooms, formal dining, a kitchen with walk-in pantry, and a private backyard with a covered patio—perfect for relaxing or entertaining. All appliances included. Extended driveways provide ample parking for multiple vehicles and an RV. Recent upgrades include a new roof, water heater, and AC units—all under 5 years old. Energy-efficient with Tesla solar panels and Powerwall. Convenient access to major freeways, and just minutes from shopping, dining, and more.
Listing Agent
Leading Vegas Realty Brokerage Phone: 702-545-6050 License #S.0075091 Listed on: 05/06/2025
Home Details
Home Type
- Single Family
Est. Annual Taxes
- $2,663
Year Built
- Built in 1976
Lot Details
- 9,148 Sq Ft Lot
- Cul-De-Sac
- East Facing Home
- Back Yard Fenced
- Block Wall Fence
- Desert Landscape
Home Design
- Slate Roof
Interior Spaces
- 3,314 Sq Ft Home
- 1-Story Property
- Furnished
- Ceiling Fan
- Blinds
- Fire Sprinkler System
Kitchen
- Walk-In Pantry
- Gas Cooktop
- Microwave
- Dishwasher
- Disposal
Flooring
- Carpet
- Laminate
- Tile
Bedrooms and Bathrooms
- 11 Bedrooms
- 4 Bathrooms
Laundry
- Laundry Room
- Laundry on main level
- Dryer
- Washer
Parking
- Paved Parking
- Open Parking
- RV Access or Parking
Schools
- Ferron Elementary School
- Woodbury C. W. Middle School
- Chaparral High School
Utilities
- Central Heating and Cooling System
- Heating System Uses Gas
- Underground Utilities
Additional Features
- Accessibility Features
- Covered Patio or Porch
Community Details
- No Home Owners Association
- Paradise Valley Estate Subdivision
Map
Home Values in the Area
Average Home Value in this Area
Tax History
| Year | Tax Paid | Tax Assessment Tax Assessment Total Assessment is a certain percentage of the fair market value that is determined by local assessors to be the total taxable value of land and additions on the property. | Land | Improvement |
|---|---|---|---|---|
| 2025 | $2,663 | $104,680 | $39,200 | $65,480 |
| 2024 | $2,466 | $104,680 | $39,200 | $65,480 |
| 2023 | $2,466 | $100,982 | $36,750 | $64,232 |
| 2022 | $2,284 | $90,595 | $30,800 | $59,795 |
| 2021 | $2,115 | $84,783 | $26,950 | $57,833 |
| 2020 | $1,961 | $80,774 | $22,750 | $58,024 |
| 2019 | $1,838 | $84,733 | $26,950 | $57,783 |
| 2018 | $1,754 | $81,426 | $25,200 | $56,226 |
| 2017 | $2,122 | $72,354 | $14,700 | $57,654 |
| 2016 | $1,642 | $71,680 | $12,950 | $58,730 |
| 2015 | $1,638 | $68,490 | $9,800 | $58,690 |
| 2014 | $1,587 | $66,338 | $8,400 | $57,938 |
Property History
| Date | Event | Price | List to Sale | Price per Sq Ft |
|---|---|---|---|---|
| 05/16/2025 05/16/25 | Price Changed | $620,000 | +3.3% | $187 / Sq Ft |
| 05/06/2025 05/06/25 | For Sale | $600,000 | -- | $181 / Sq Ft |
Purchase History
| Date | Type | Sale Price | Title Company |
|---|---|---|---|
| Interfamily Deed Transfer | -- | Title One | |
| Interfamily Deed Transfer | -- | North American Title Company | |
| Bargain Sale Deed | $310,000 | North American Title Company | |
| Bargain Sale Deed | $300,000 | Lawyers Title | |
| Grant Deed | $115,500 | Nevada Title Company | |
| Quit Claim Deed | $51,500 | Nevada Title Company |
Mortgage History
| Date | Status | Loan Amount | Loan Type |
|---|---|---|---|
| Open | $400,000 | Unknown | |
| Closed | $294,500 | Unknown | |
| Previous Owner | $240,000 | No Value Available | |
| Previous Owner | $71,900 | No Value Available | |
| Closed | $20,000 | No Value Available |
Source: Las Vegas REALTORS®
MLS Number: 2680593
APN: 161-19-510-035
- 4041 Radbourne Ave
- 4017 Radbourne Ave
- 4037 Chalfont Ct
- 3855 Mayhill Ave
- 3980 Avebury Place
- 3959 Salisbury Place
- 3954 Edgemoor Way
- 4231 Rimcrest Rd
- 3971 Foxboro Cir
- 3950 S Sandhill Rd Unit 130
- 3950 S Sandhill Rd Unit 103
- 3950 S Sandhill Rd Unit 132
- 3946 Foxboro Cir
- 3960 Monthill Ave
- 3933 Edgemoor Way
- 4277 Rimcrest Rd
- 4318 Ridgecrest Dr
- 3953 Landsdown Place
- 4202 W Pinecrest Cir
- 3947 Landsdown Place Unit 2
- 3959 Salisbury Place
- 4255 Hazelcrest Dr
- 3821 Casa Blanco Place
- 3789 Heritage Ave
- 4276 Kona Coast Way
- 4039 Village Square
- 4032 Village Square
- 3459 Victory Ave
- 3367 Reka St
- 3275 E Flamingo Rd
- 3388 Pavlo St
- 4523 Margarete Ave
- 3463 Monte Carlo Dr
- 4455 E Twain Ave
- 3850 Mountain Vista St
- 4350 Boulder Hwy
- 3950 Mountain Vista St
- 4452 El Cebra Way
- 3110 E Flamingo Rd
- 3145 E Flamingo Rd Unit 1009
