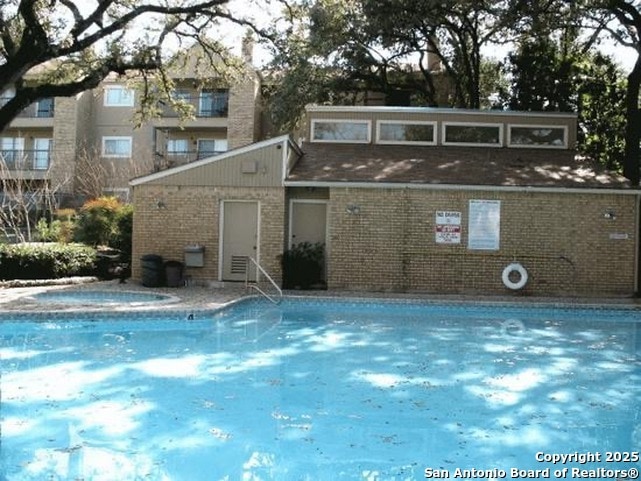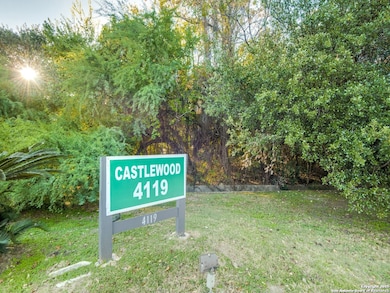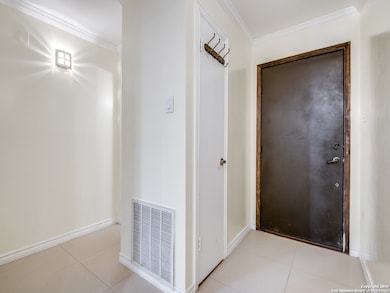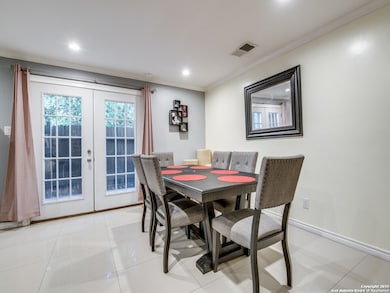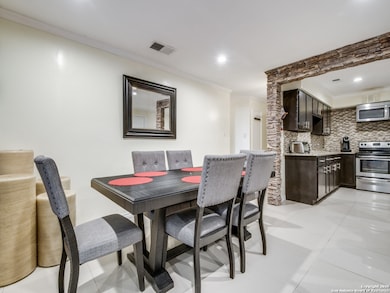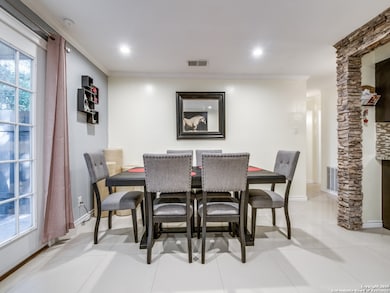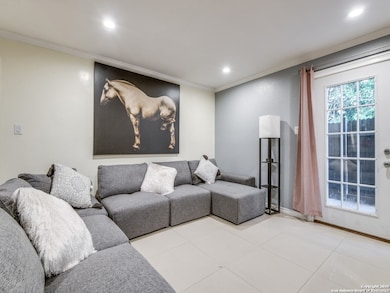4119 Medical Dr Unit 102C San Antonio, TX 78229
Medical Center NeighborhoodHighlights
- Tennis Courts
- All Bedrooms Downstairs
- Solid Surface Countertops
- Clark High School Rated A
- Mature Trees
- Covered patio or porch
About This Home
For Rent this Beautiful 2-Bed, 2-Bath Condo in Gated Community in the heart of the medical center. Welcome to this stunning first-floor 2-bedroom, 2-bathroom condo, recently renovated to offer modern comfort and style. Nestled within a secure gated community, this home provides both privacy and convenience. Step inside to find a bright and open layout, featuring updated flooring, fresh paint, and contemporary fixtures. The modern kitchen boasts sleek countertops, stainless steel appliances, and ample cabinet space. The spacious living area flows seamlessly to a private patio, perfect for relaxing outdoors. Both bedrooms offer an en-suite bath for added convenience. Enjoy access to resort-style amenities, including a sparkling pool and tennis courts, just steps from your door. With easy access to shopping, dining, and major highways, this move-in-ready condo is an exceptional opportunity for comfortable living. Schedule your showing today!
Last Listed By
Jorge Orduna
Keller Williams City-View Listed on: 03/24/2025
Home Details
Home Type
- Single Family
Year Built
- Built in 1982
Interior Spaces
- 3-Story Property
- Ceiling Fan
- Window Treatments
- Ceramic Tile Flooring
- Fire and Smoke Detector
Kitchen
- Eat-In Kitchen
- Stove
- Microwave
- Dishwasher
- Solid Surface Countertops
- Disposal
Bedrooms and Bathrooms
- 2 Bedrooms
- All Bedrooms Down
- Walk-In Closet
- 2 Full Bathrooms
Laundry
- Laundry on main level
- Laundry Tub
Outdoor Features
- Tennis Courts
- Covered patio or porch
Schools
- Marthamea Elementary School
- Hobby Will Middle School
- Clark High School
Additional Features
- Doors are 32 inches wide or more
- Mature Trees
- Central Heating and Cooling System
Listing and Financial Details
- Rent includes noinc
Map
Source: San Antonio Board of REALTORS®
MLS Number: 1852410
- 4119 Medical Dr Unit E104
- 4119 Medical Dr Unit 301C
- 4119 Medical Dr Unit 102C
- 4119 Medical Dr Unit D101
- 4119 Medical Dr Unit F203
- 4111 Medical Dr Unit 308A
- 4111 Medical Dr Unit A 204
- 4111 Medical Dr Unit 105A
- 4111 Medical Dr Unit 308B
- 4212 Medical Dr Unit 1404
- 4212 Medical Dr Unit 1201
- 4212 Medical Dr Unit 503
- 4212 Medical Dr Unit 1408
- 4212 Medical Dr Unit 1007
- 4212 Medical Dr Unit 1304
- 4212 Medical Dr Unit 404
- 4212 Medical Dr Unit 1010
- 4212 Medical Dr Unit 414
- 4212 Medical Dr Unit 1103
- 4212 Medical Dr Unit 902
