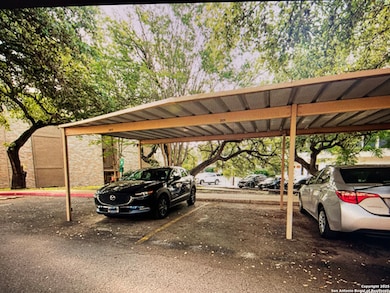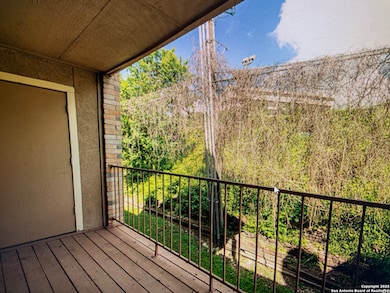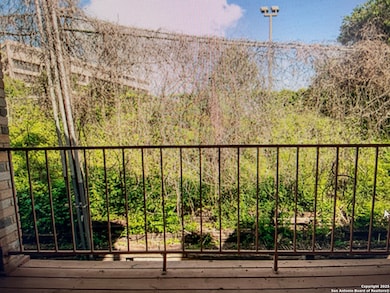4119 Medical Dr Unit D201 San Antonio, TX 78229
Medical Center NeighborhoodHighlights
- Tennis Courts
- All Bedrooms Downstairs
- Detached Garage
- Clark High School Rated A
- Deck
- Eat-In Kitchen
About This Home
Gorgeous Condo available in the heart of Medical Center!! This spacious 2 bedroom 2 bath condo has gently used stainless steel appliances. Updated light fixtures and fans in the living room and both bedrooms. The open floor plan and private balcony is what makes this one extra special. The fridge and washer and dryer are included with the rent price! Come and take a look at this one...
Listing Agent
Brenda Vaughn
Home Team of America
Home Details
Home Type
- Single Family
Est. Annual Taxes
- $3,727
Year Built
- Built in 1982
Parking
- Detached Garage
Home Design
- Slab Foundation
- Composition Roof
- Stucco
Interior Spaces
- 1,005 Sq Ft Home
- 3-Story Property
- Ceiling Fan
- Chandelier
- Window Treatments
Kitchen
- Eat-In Kitchen
- Stove
- Microwave
Flooring
- Carpet
- Vinyl
Bedrooms and Bathrooms
- 2 Bedrooms
- All Bedrooms Down
- 2 Full Bathrooms
Laundry
- Laundry closet
- Dryer
- Washer
- Laundry Tub
Outdoor Features
- Tennis Courts
- Deck
Schools
- Mead Elementary School
- Hobby Will Middle School
- Clark High School
Additional Features
- Fenced
- Central Heating and Cooling System
Listing and Financial Details
- Rent includes wt_sw, fees, nofrn
- Assessor Parcel Number 145951042010
- Seller Concessions Offered
Map
Source: San Antonio Board of REALTORS®
MLS Number: 1832038
APN: 14595-104-2010
- 4119 Medical Dr Unit E104
- 4119 Medical Dr Unit 301C
- 4119 Medical Dr Unit 102C
- 4119 Medical Dr Unit D101
- 4119 Medical Dr Unit F203
- 4111 Medical Dr Unit 308A
- 4111 Medical Dr Unit A 204
- 4111 Medical Dr Unit 105A
- 4111 Medical Dr Unit 308B
- 4212 Medical Dr Unit 1404
- 4212 Medical Dr Unit 1201
- 4212 Medical Dr Unit 503
- 4212 Medical Dr Unit 1408
- 4212 Medical Dr Unit 1007
- 4212 Medical Dr Unit 1304
- 4212 Medical Dr Unit 404
- 4212 Medical Dr Unit 1010
- 4212 Medical Dr Unit 414
- 4212 Medical Dr Unit 1103
- 4212 Medical Dr Unit 902






