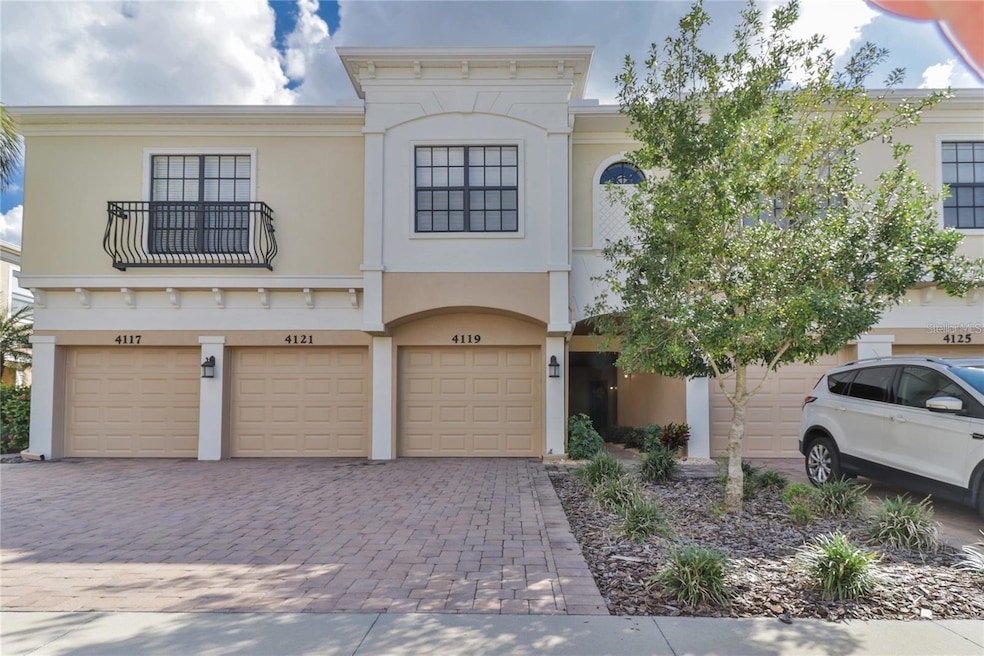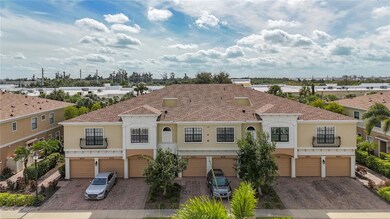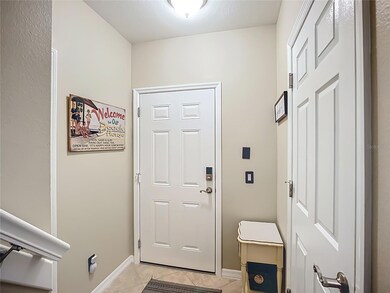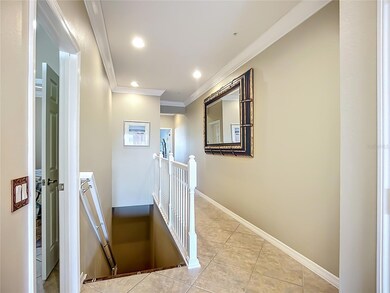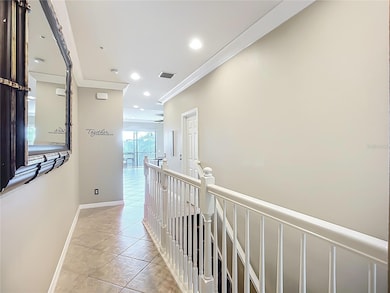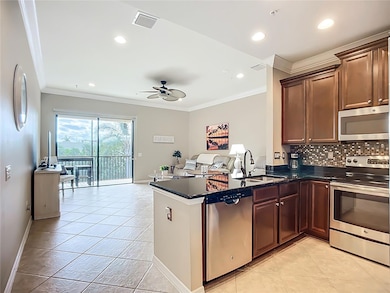4119 Overture Cir Unit 364 Bradenton, FL 34209
West Bradenton NeighborhoodEstimated payment $2,454/month
Highlights
- Fitness Center
- 15.4 Acre Lot
- Reclaimed Wood Flooring
- View of Trees or Woods
- Clubhouse
- Great Room
About This Home
Fabulous 2-Bedroom, 2-Bath Condo in Palma Sola Trace
Built by Taylor Morrison, this beautiful home showcases the sought-after Berkeley floor plan with soaring 10-foot ceilings, oversized ceramic tile, and elegant 7 1⁄4-inch crown moulding throughout. Enjoy peaceful views from your screened lanai—perfect for morning coffee or evening relaxation. The gourmet kitchen features stainless steel appliances, solid granite countertops, 42-inch hardwood cabinets, and a breakfast bar ideal for entertaining or everyday living. The spacious primary suite includes a walk-in closet and a private bath, while the attached one-car garage adds everyday convenience. This pet-friendly community welcomes two large pets and offers resort-style amenities including a lagoon-style pool, clubhouse with fitness center, playground, cable TV, internet, and pest control—all included in the low quarterly fee. Ideally located just minutes from Anna Maria Island, Robinson Preserve, GT Bray Park, IMG Academy, and a variety of shops and restaurants including Winn Dixie, Bonefish, Marshalls, Home Goods, First Watch all which are a short walking distance from the condo.
Listing Agent
ANNA MARIA ISLAND BEACHES RE Brokerage Phone: 941-567-5234 License #3284679 Listed on: 11/11/2025
Property Details
Home Type
- Condominium
Est. Annual Taxes
- $5,686
Year Built
- Built in 2013
Lot Details
- West Facing Home
- Metered Sprinkler System
- Garden
HOA Fees
- $480 Monthly HOA Fees
Parking
- 1 Car Attached Garage
Home Design
- Entry on the 2nd floor
- Slab Foundation
- Shingle Roof
- Stucco
Interior Spaces
- 1,228 Sq Ft Home
- 1-Story Property
- Crown Molding
- Ceiling Fan
- Window Treatments
- Sliding Doors
- Great Room
- Combination Dining and Living Room
- Views of Woods
Kitchen
- Eat-In Kitchen
- Range
- Microwave
- Freezer
- Ice Maker
- Dishwasher
- Stone Countertops
- Disposal
Flooring
- Reclaimed Wood
- Carpet
- Concrete
- Ceramic Tile
Bedrooms and Bathrooms
- 2 Bedrooms
- Walk-In Closet
- 2 Full Bathrooms
Laundry
- Laundry Room
- Dryer
- Washer
Outdoor Features
- Exterior Lighting
- Outdoor Grill
- Rain Gutters
- Private Mailbox
Utilities
- Central Air
- Heating Available
- Thermostat
- Electric Water Heater
- Phone Available
- Cable TV Available
Listing and Financial Details
- Visit Down Payment Resource Website
- Tax Lot 12
- Assessor Parcel Number 5145620509
- $773 per year additional tax assessments
Community Details
Overview
- Association fees include cable TV, common area taxes, pool, electricity, escrow reserves fund, insurance, internet, maintenance structure, ground maintenance, pest control, recreational facilities, sewer, trash, water
- C@S Management Association
- Gulf Coast Property Management Association
- Palma Sola Trace Community
- Palma Sola Trace Subdivision
- Leased Association Recreation
- The community has rules related to deed restrictions
Amenities
- Clubhouse
Recreation
- Community Playground
- Fitness Center
- Community Pool
Pet Policy
- Pet Size Limit
- 2 Pets Allowed
- Dogs and Cats Allowed
- Extra large pets allowed
Map
Home Values in the Area
Average Home Value in this Area
Tax History
| Year | Tax Paid | Tax Assessment Tax Assessment Total Assessment is a certain percentage of the fair market value that is determined by local assessors to be the total taxable value of land and additions on the property. | Land | Improvement |
|---|---|---|---|---|
| 2025 | $5,686 | $259,250 | -- | $259,250 |
| 2024 | $5,686 | $293,293 | -- | -- |
| 2023 | $5,621 | $284,750 | $0 | $284,750 |
| 2022 | $2,507 | $231,000 | $0 | $231,000 |
| 2021 | $2,407 | $129,497 | $0 | $0 |
| 2020 | $2,484 | $127,709 | $0 | $0 |
| 2019 | $2,444 | $124,838 | $0 | $0 |
| 2018 | $2,418 | $122,510 | $0 | $0 |
| 2017 | $2,297 | $119,990 | $0 | $0 |
| 2016 | $2,280 | $117,522 | $0 | $0 |
| 2015 | $2,546 | $116,705 | $0 | $0 |
| 2014 | $2,546 | $115,779 | $0 | $0 |
| 2013 | $1,276 | $12,000 | $12,000 | $0 |
Property History
| Date | Event | Price | List to Sale | Price per Sq Ft | Prior Sale |
|---|---|---|---|---|---|
| 11/11/2025 11/11/25 | For Sale | $284,500 | -1.9% | $232 / Sq Ft | |
| 12/02/2021 12/02/21 | Sold | $290,000 | +1.8% | $236 / Sq Ft | View Prior Sale |
| 10/15/2021 10/15/21 | Pending | -- | -- | -- | |
| 10/13/2021 10/13/21 | For Sale | $285,000 | +65.5% | $232 / Sq Ft | |
| 12/14/2015 12/14/15 | Off Market | $172,225 | -- | -- | |
| 12/27/2013 12/27/13 | Sold | $172,225 | -1.5% | $134 / Sq Ft | View Prior Sale |
| 08/25/2013 08/25/13 | Pending | -- | -- | -- | |
| 08/05/2013 08/05/13 | Price Changed | $174,805 | -1.1% | $136 / Sq Ft | |
| 07/23/2013 07/23/13 | Price Changed | $176,805 | +2.3% | $137 / Sq Ft | |
| 07/20/2013 07/20/13 | For Sale | $172,805 | -- | $134 / Sq Ft |
Purchase History
| Date | Type | Sale Price | Title Company |
|---|---|---|---|
| Special Warranty Deed | $172,300 | Universal Land Title |
Mortgage History
| Date | Status | Loan Amount | Loan Type |
|---|---|---|---|
| Open | $97,225 | New Conventional |
Source: Stellar MLS
MLS Number: A4671176
APN: 51456-2050-9
- 4026 Overture Cir Unit 487
- 4067 Overture Cir Unit 340
- 4024 Overture Cir Unit 486
- 4063 Overture Cir Unit 4063
- 7325 Skybird Rd Unit 399
- 4050 Overture Cir Unit 467
- 4204 Overture Cir Unit 4204
- 4235 Overture Cir Unit 444
- 4158 Overture Cir
- 7206 Hamilton Rd
- 7317 Emma Rd
- 7321 Emma Rd
- 7344 Skybird Rd
- 4139 Overture Cir Unit 374
- 3901 71st St W Unit 209
- 3901 71st St W Unit 186
- 3901 71st St W Unit 191
- 3901 71st St W Unit 98
- 3901 71st St W Unit 129
- 3901 71st St W Unit 100
- 4009 Overture Cir
- 4037 Overture Cir Unit 4037
- 4169 Overture Cir Unit 389
- 4026 Overture Cir Unit 487
- 4174 Overture Cir Unit 519
- 4130 Overture Cir
- 4196 Overture Cir
- 4233 Overture Cir Unit 4233
- 7324 Skybird Rd
- 7333 Skybird Rd
- 7244 Hamilton Rd
- 7500 40th Ave W Unit 107
- 7500 40th Ave W Unit 209
- 3764 Summerwind Cir
- 4501 71st St W
- 3900 75th St W
- 6602 38th Avenue Cir W
- 4211 79th St W
- 7610 34th Ave W Unit 203
- 7610 34th Ave W Unit 102
